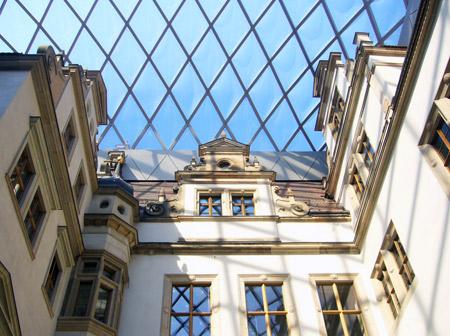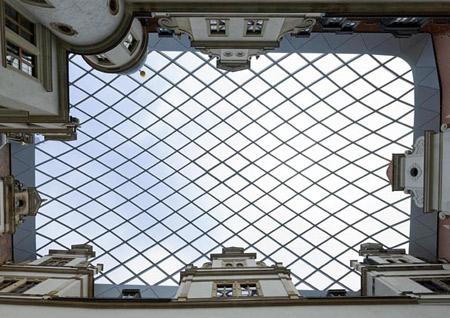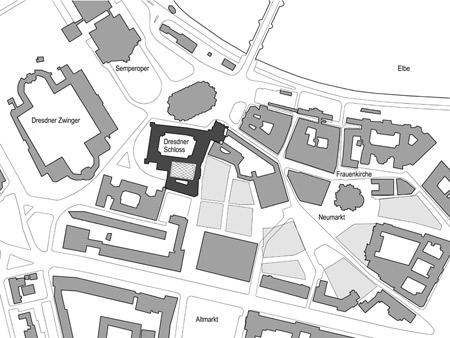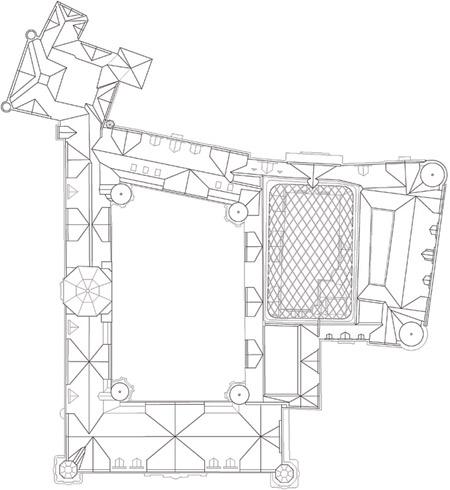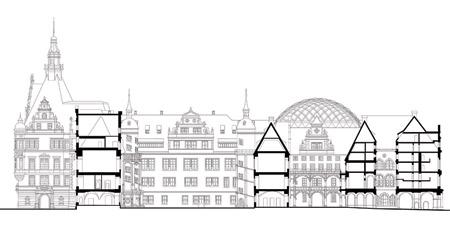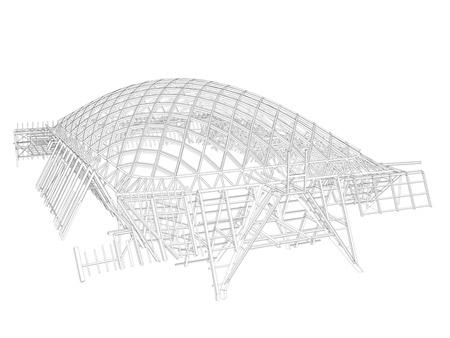Unobtrusive roof, Dresden
Unobtrusive roof
15. April 2009
Digging is still being carried out in front of the castle. Barely visible from the outside – the cupola above the central courtyard.
Photos: Ursula Baus, N. Schiner
It is hard to believe that the membrane cupola, which has been recently added to roof the Kleiner Hof (small inner courtyard) of the Dresden castle, has been occasionally described as too much of a new addition. The above photograph shows how modestly the construction hides behind the castle gable and the ridging due its design and material. Already today several thousand art lovers visit the museums of the state art collections. It was therefore logical to position the foyer, pay and information desks, plus the coffee shop and the museum shop, in or near the Kleine Hof, which is accessible from the exterior on three sides. The required roofing of the courtyard had to take various cornice levels and gable effects into account while not being obtrusively visible from the outside.
The awkward connections of the cupola construction to the existing building structure are cleverly hidden.
The bar construction cupola spans the courtyard, which measures approximately 620 sqm, without additional support. The rack screen frame with flexurally rigid joints is covered by 265 membrane cushions, whose ETFE foil is very transparent, weather-resistant and light-weight. The entire construction weighs around 84 tons. The cushions are kept under a constant pressure of 800 Pascal, while air is supplied directly through the hollow structural steel sections made of square pipe with a cross sectional area of 18 by 18 cm. This rendered an additional air supply system unnecessary.
Daylight illumination in the castle courtyard –exactly as desired.
The layout contour of the cupola resulted from the complex, irregular roof landscape around the courtyard. The view presented below shows how in a transition area the irregularities were incorporated with the help of a precise computer-generated model, which was applied as the basis for accurately fitted implementation. This resulted in a roof featuring a comparatively undisturbed support zone. One by one, the parts of the ensemble will be renovated, reconstructed and adjusted to contemporary visitor requirements. It will be a key concern to keep signs of this adjustment visible and comprehensible. The courtyard roof is an excellent solution for this demand.
Ursula Baus
Site plan
Roof supervision
Section
Perspective steelconstruction
Dresden castle
Kleiner Schlosshof
small inner courtyard roofing
2009
Taschenberg 2
Dresden, Germany
Commissioned by
The State of Saxony
Architecture
Peter Kulka Architektur
Dresden
Project manager
Philipp Stamborski
Project control
Kaiser Baucontrol Ingenieurgesellschaft mbH
Dresden
Construction supervision
AES Ingenieurgesellschaft mbH
Dresden
Structural framework planning
ahw Ingenieure
Münster
Leonhardt, Andrä und Partner
Dresden
Kröning Ulbrich Schröter
Dresden
Prof.Dr.-Ing.habil B.Dressel
Dresden
Domestic engineering
Dresdner Ökotherm GmbH
Electrical planning
Ingenieurbüro Rathenow BPS GmbH
Security planning
Ingenieurbüro Decoster
Surface areas
Kleiner Schlosshof area
approx. 615 m2
Cupola area
approx. 1.250 m2
Foil roof cover area
approx. 1.400 m2
Net vault of the lattice bar
approx. 4,1 m x 2,8 m
Construction costs
EUR 7.5 million
Translation
Cosima Talhouni
SAW Communications
Mainz

