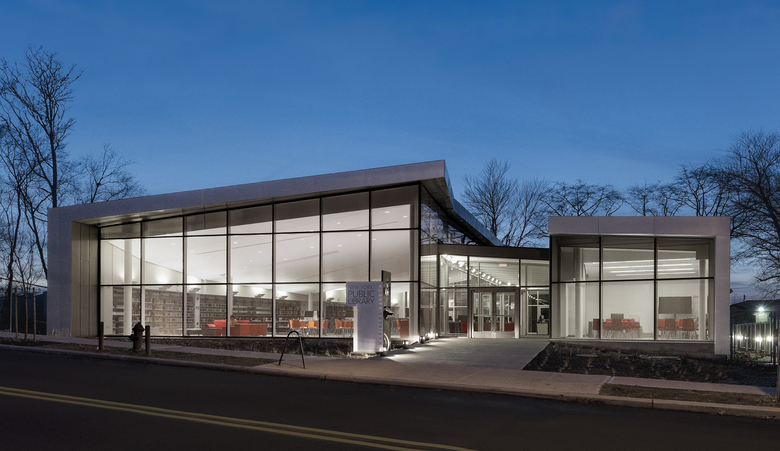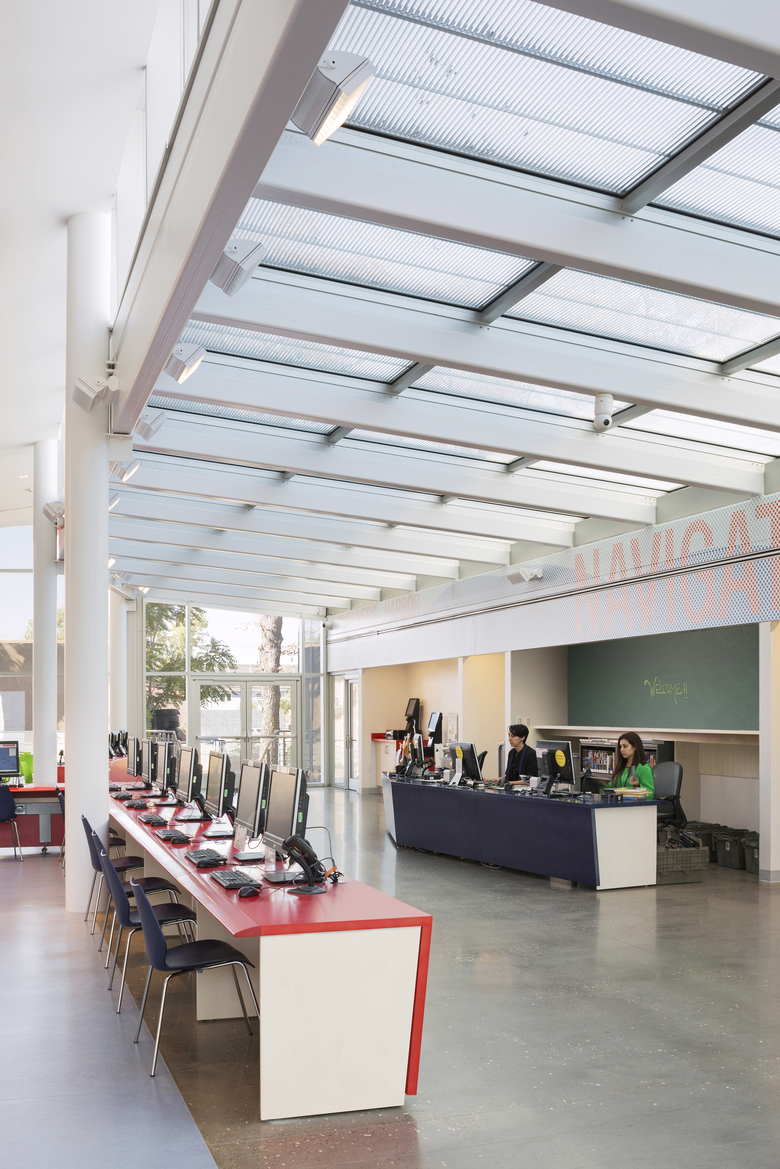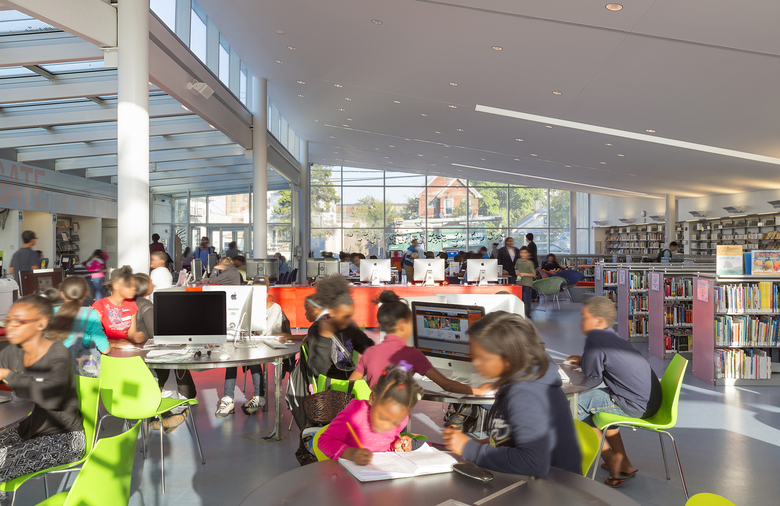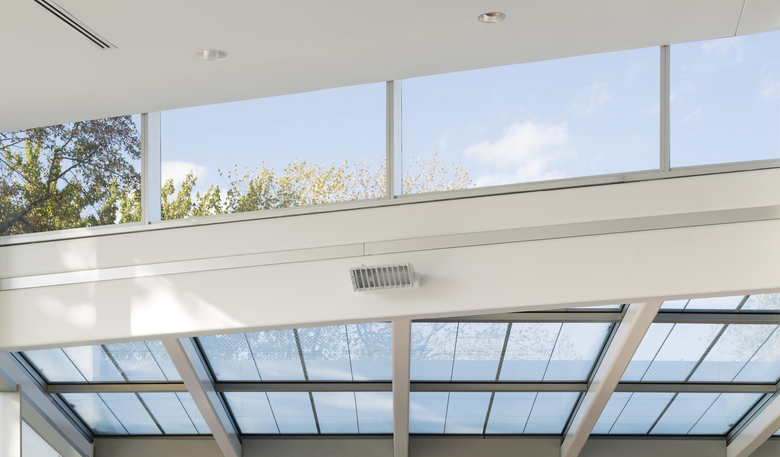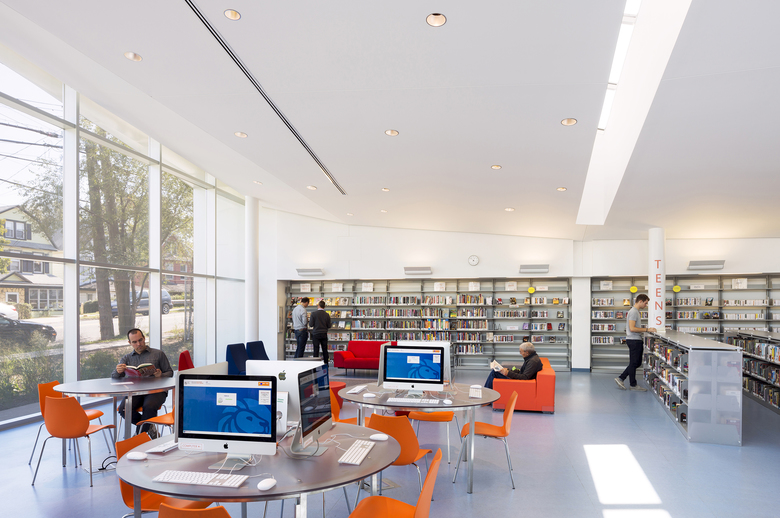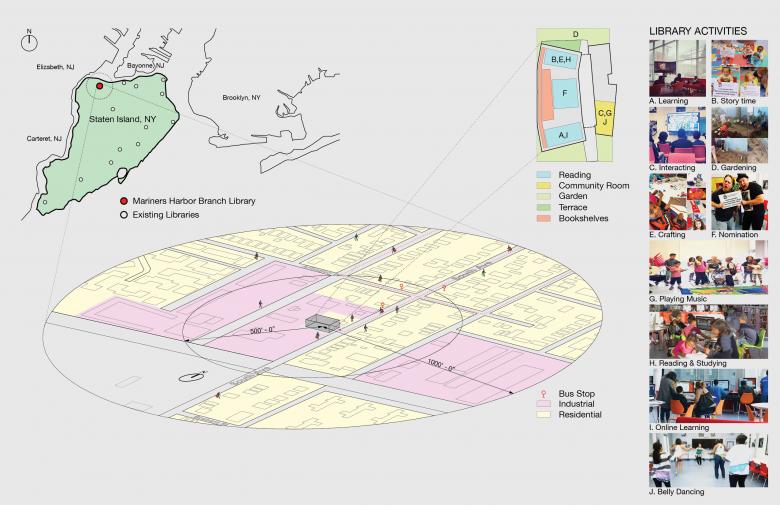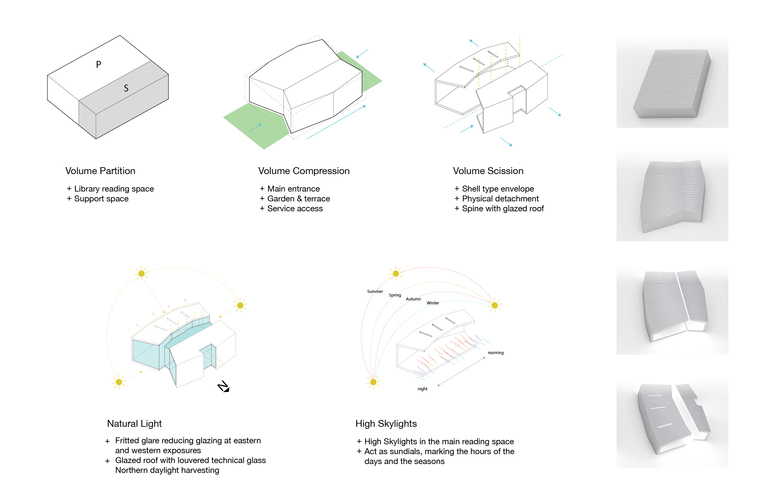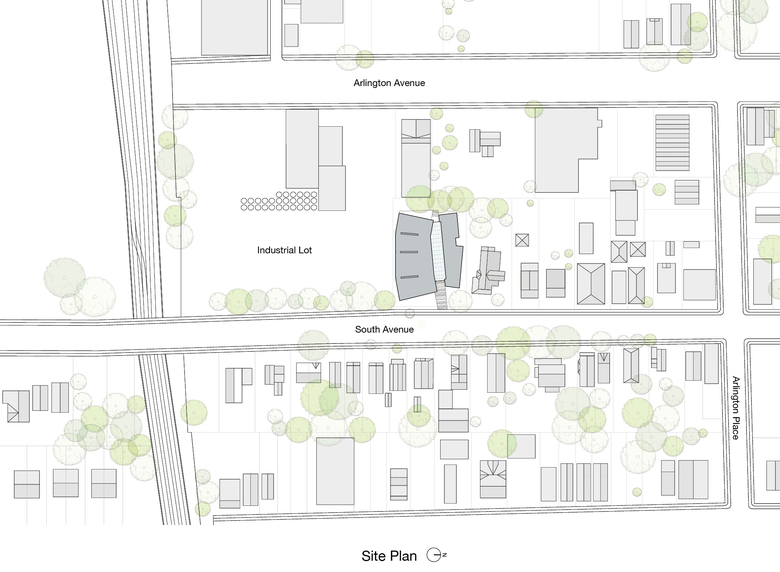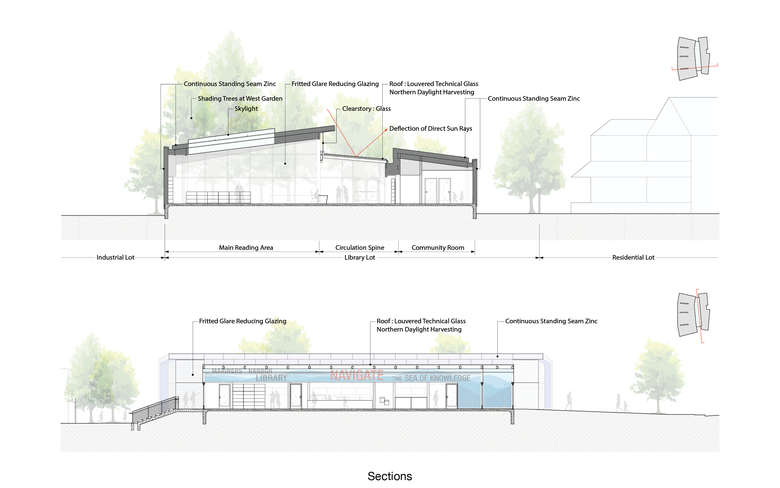Mariners Harbor Library
Staten Island, USA
- Architekten
- Atelier Pagnamenta Torriani
- Jahr
- 2014
“This long-awaited Staten Island “pearl” is designed to support and cultivate the education of all students of Mariners Harbor, young and old.“
- Tony Marx, NYPL President
The New York Public Library commissioned this new library as part of the Design and Construction Excellence program spearheaded by the NYC Department of Design and Construction.
As the first library and civic building in its neighborhood, it has become a catalyst and anchor of the community. It is conceived and used as a public gathering place for reading, computer access, job search/training, after-school assistance and supporting the traditional library function of being a book repository.
The design concept for the single-story building is an oyster shell cracked open, rough on the outside and mother-of-pearl on the inside, to honor the area’s rich past of being a maritime and oystering community. The new library, situated between residential and industrial blocks amid dense foliage, is accessible from South Avenue, and its plan maximizes site scale through integration into the neighborhood context, making it easily accessible and welcoming.
The slight shift and bending of the library’s volumes create a hospitable entry and transition to its interior. There, a larger volume containing reading spaces and a smaller volume containing support functions are organized along an open, glazed, central circulation spine linking all services. A community room, with audiovisual equipment and a terrace overlooking the garden is open to the public. Daylight is maximized through the glazed surfaces at the street and garden sides of the library, while a glass roof brings northern light and tree views to the central portion of the building, situated along lot lines.
Publications & Exhibits:
2016 AIANY Award, Edition 7: Consider Light, Interiors Influencing The Public Realm
2014 AIANY Presentation, Edition 5: Inside-Out/Outside-In, Interiors Influencing The Public Realm
2013 The New York Times, “An Oyster, Filled with Books, is Set to Open on Staten Island”
2013 New York Daily News, “Staten Island’s Mariners Harbor Getting Its Own Oyster-Shaped New York Public Library Branch in Nod to Nautical History”
2012, 2015 Archtober, “Building of the Day”
2012 Oculus, Cover: “Public Projects, Small Firms, Targeted Tactics”
2011 Architectural Record, “Investments in Public Architecture Pay Off for the City”
2010 The Architectural League, Exhibit: New New York, 2001-2010: The City We Imagined, the City We Made
2009 The New York City Design Commission, Award for Excellence in Design
Photographs by Albert Vecerka, Naho Kubota
Dazugehörige Projekte
Magazin
-
Mit Liebe zum Detail
vor 2 Tagen
-
»Opticum«, ein interdisziplinärer Forschungsbau
vor 4 Tagen
-
Von »Stadtlagune« bis »LandArtPark«
vor einer Woche


