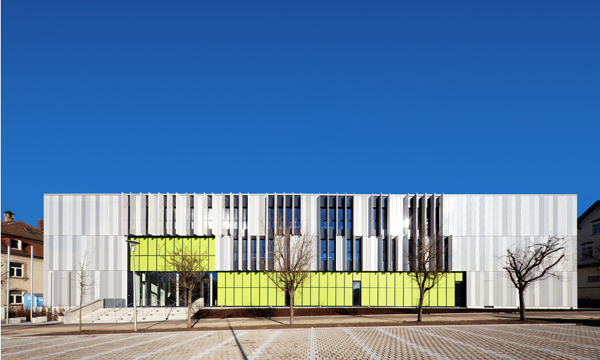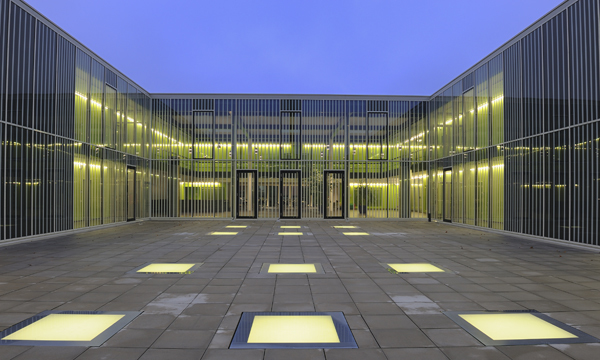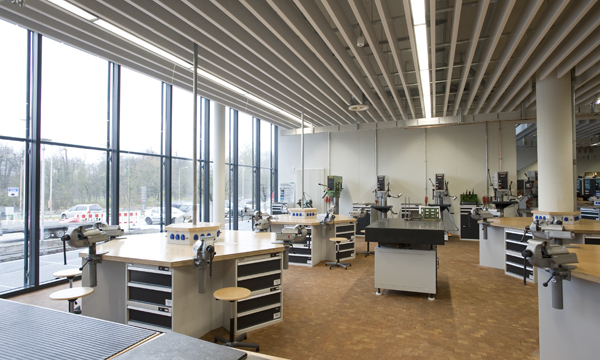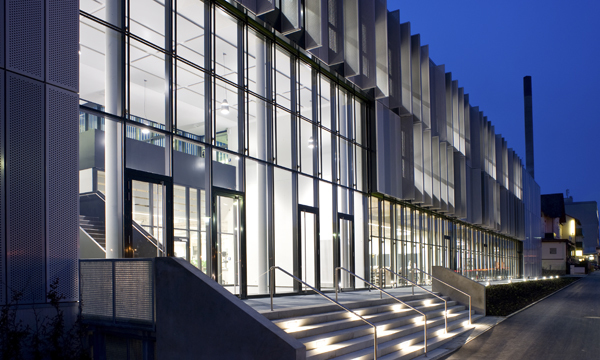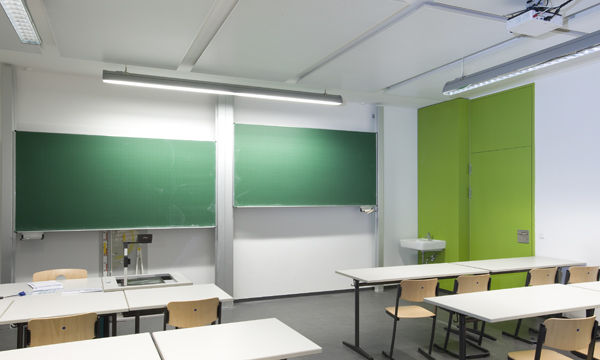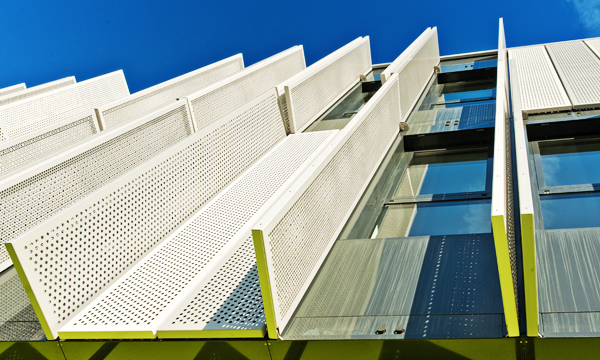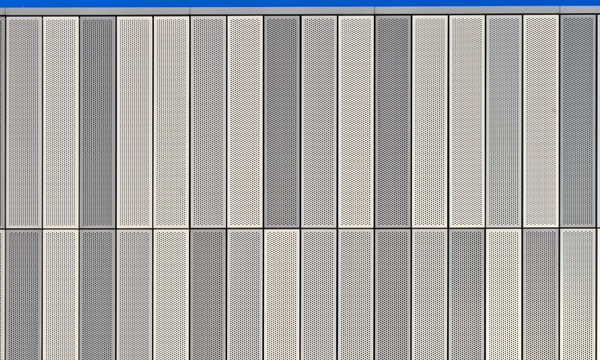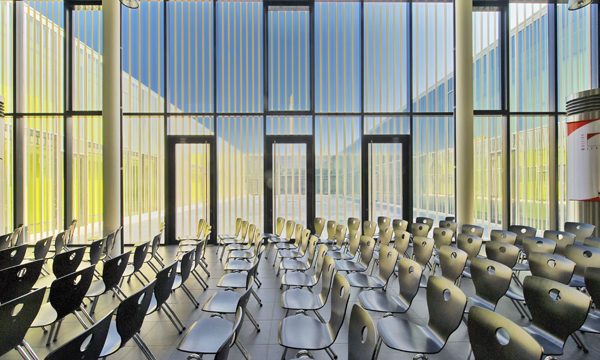Maschinenbauschule Ansbach
Ansbach
- Arquitectos
- Dömges Architekten
- Localização
- Ansbach
- Ano
- 2010
Aufgabe
Neubau der Maschinenbauschule in Ansbach
HOAI Leistungsphasen
2-8
Hauptnutzfläche
4.864 qm
Bruttogeschossfläche
11.453 qm
Umbauter Raum
47.929 cbm
Gesamtkosten
18,86 Mio. Euro
Planung+Realisierung
2006-2010
Projetos relacionados
Revista
-
Architektur für offene Gemeinschaften
5 days ago
-
Lowtech im Regenwald
1 week ago
