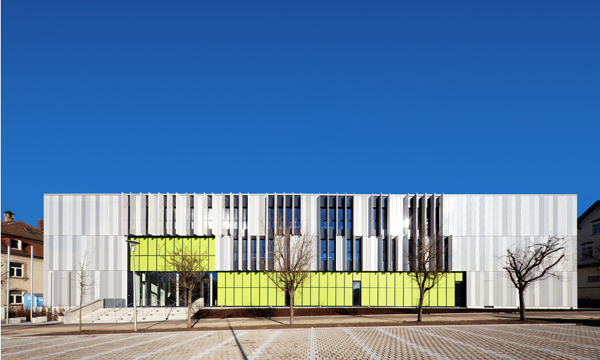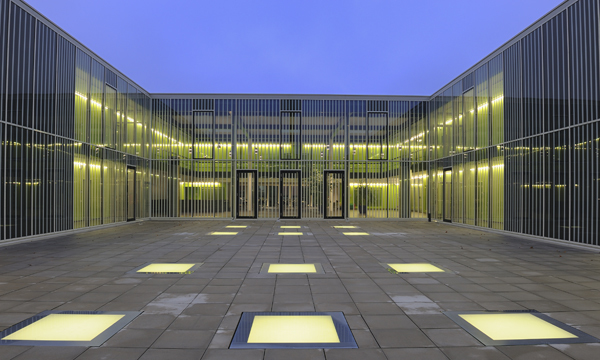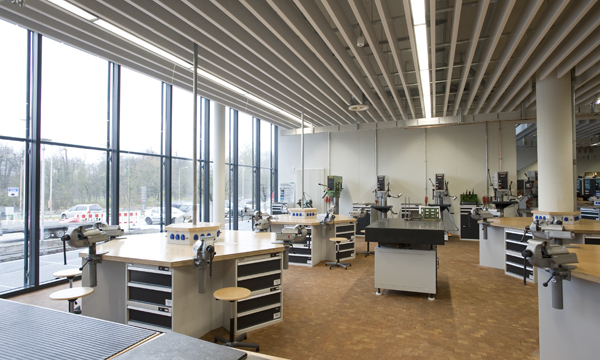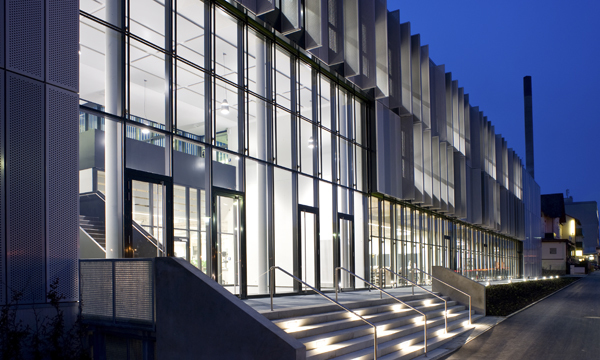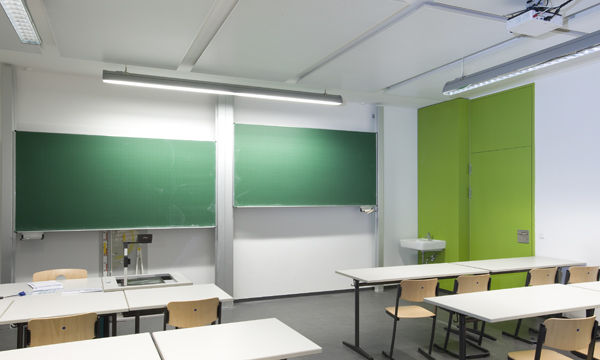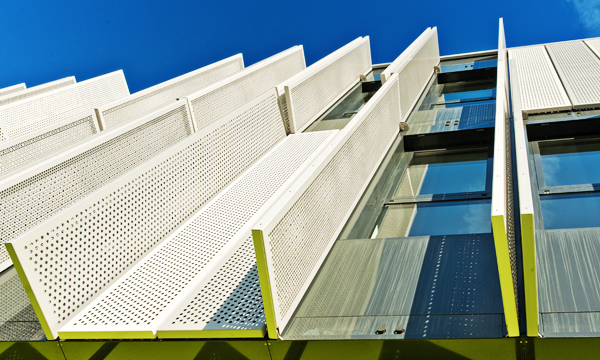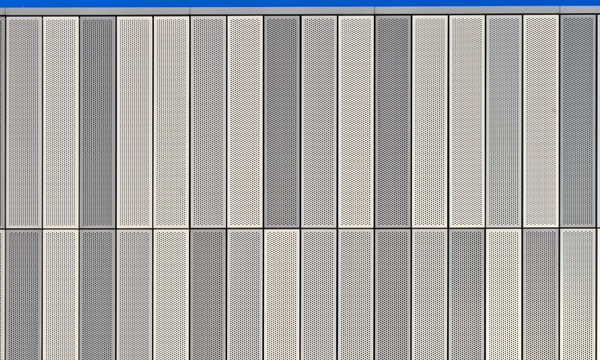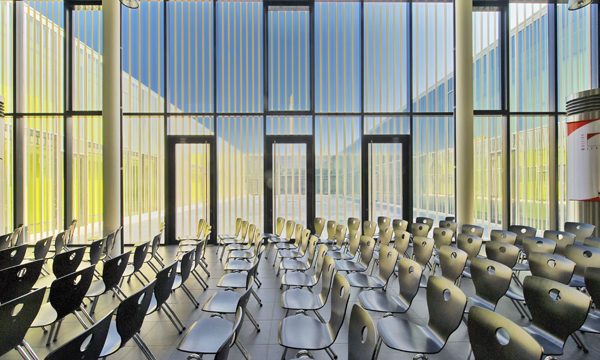Maschinenbauschule Ansbach
Ansbach
- Architetti
- Dömges Architekten
- Sede
- Ansbach
- Anno
- 2010
Aufgabe
Neubau der Maschinenbauschule in Ansbach
HOAI Leistungsphasen
2-8
Hauptnutzfläche
4.864 qm
Bruttogeschossfläche
11.453 qm
Umbauter Raum
47.929 cbm
Gesamtkosten
18,86 Mio. Euro
Planung+Realisierung
2006-2010
Progetti collegati
Rivista
-
Naherholung am Wasser ermöglichen
1 day ago
-
Strahlen für Sichtbarkeit
1 day ago
-
Geschenkte Architektur
2 days ago
