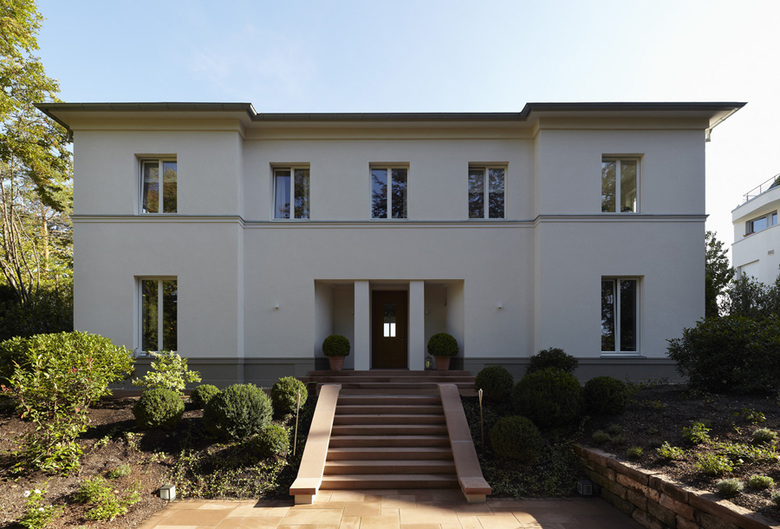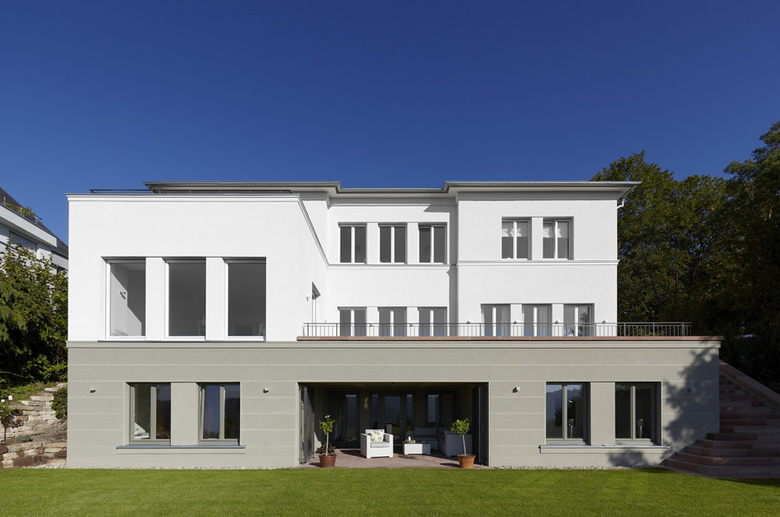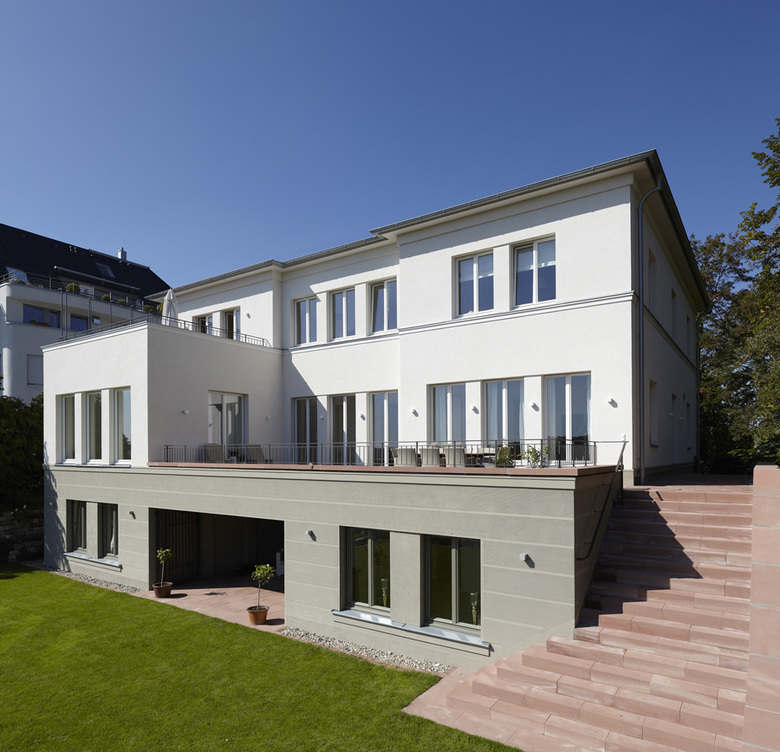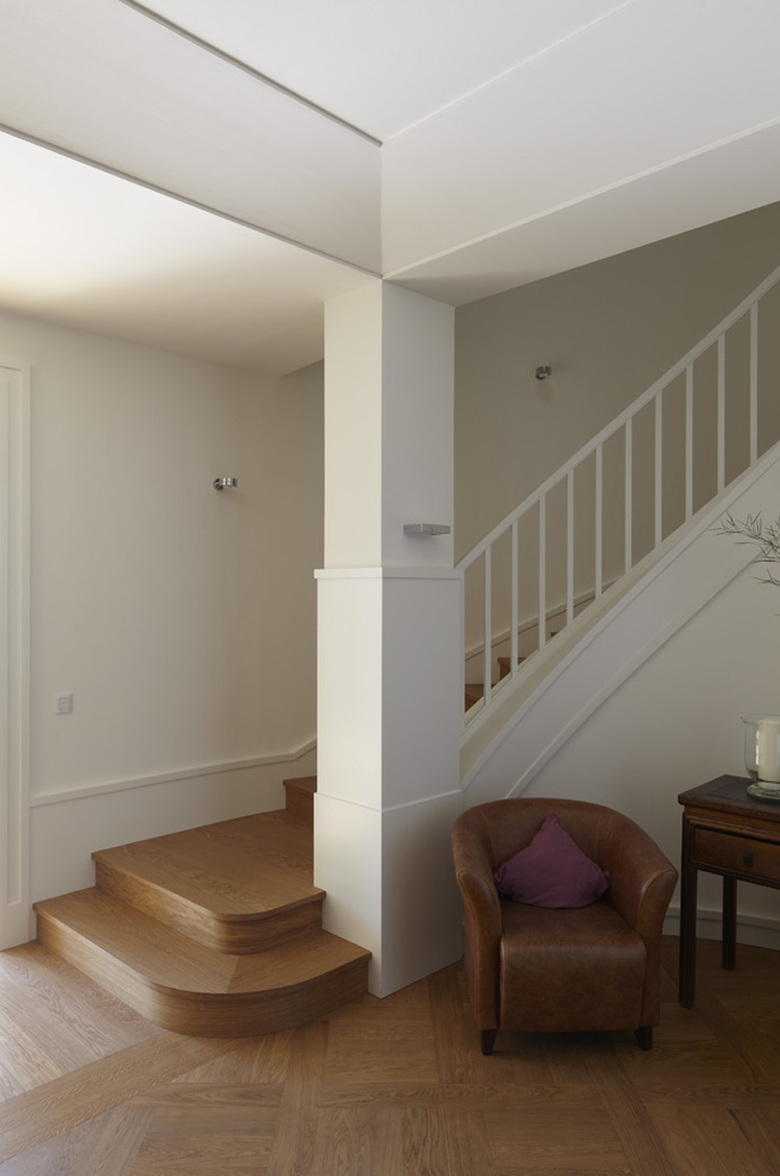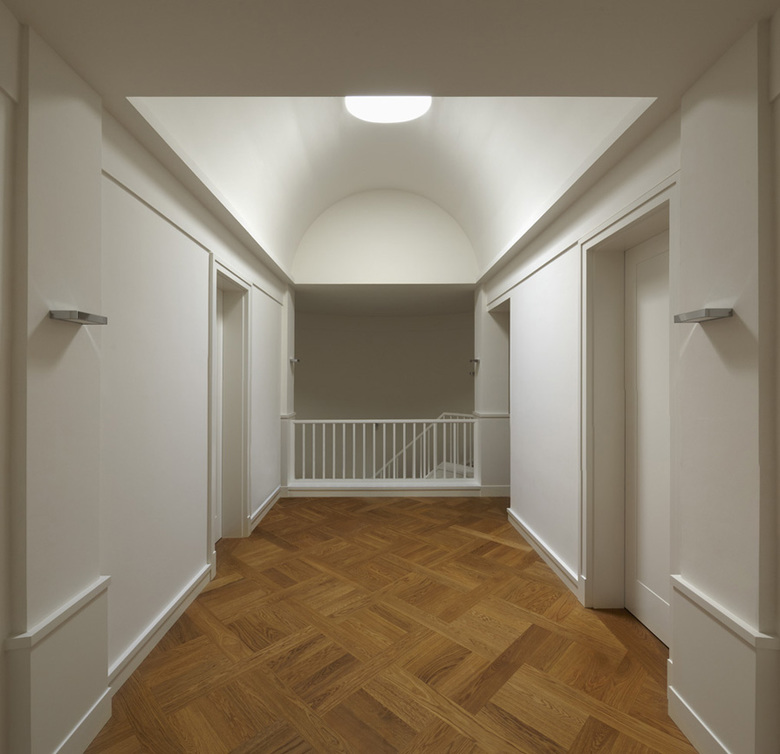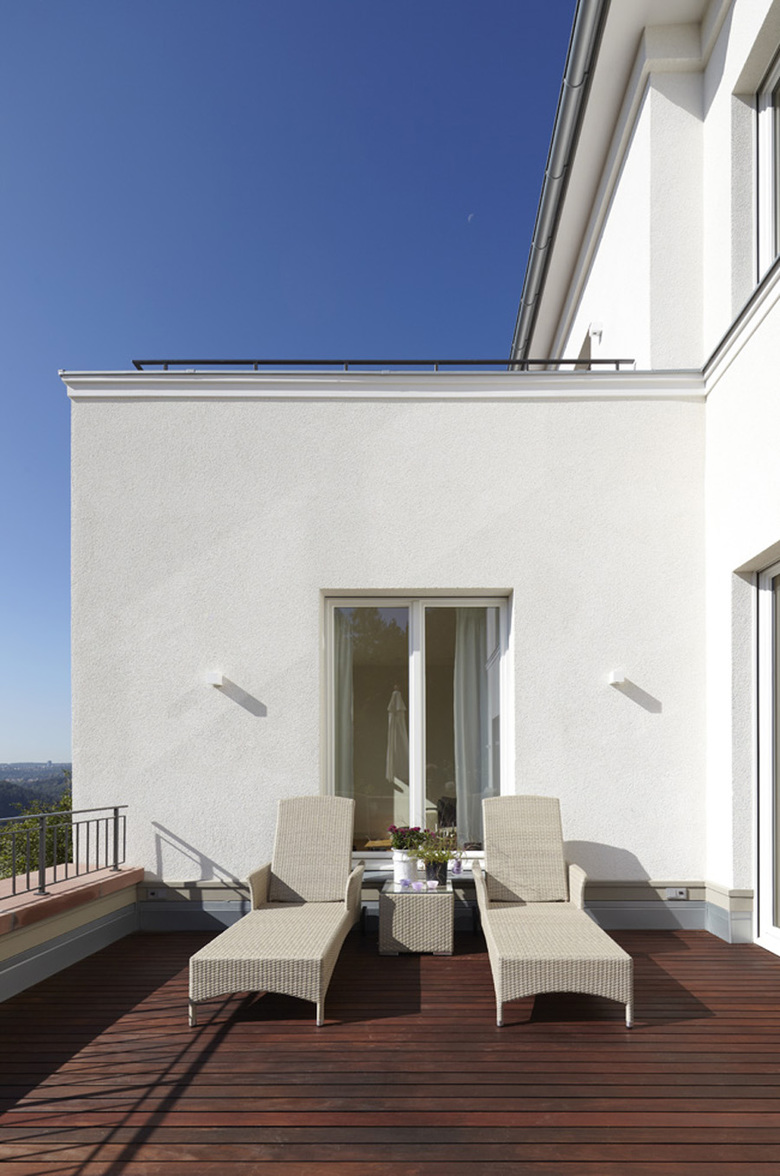House Berg
Back to Projects list- Location
- Stuttgart
- Year
- 2011
A building as impressive as spacious was constructed on an extensive and generous site half way up a hill.
On this hillside street, which is predominantly characterised by Wilhelminian style villas and large residential buildings dating from the post-war period, a single-family home was implemented, which naturally integrates into this context due to its modern interpretation of old stylistic devices.
The house was set back from the street edge and centrally positioned on the site. There it sits enthroned on the highest point from where one can enjoy views to the surrounding valleys.
The flat, almost inconspicuous hipped roof emphasises the façade and its segmentation as well as the strict symmetry of the building. Worth mentioning is the exquisite sgraffito on the upper two levels, which was applied in the tradition of craftsmanship and does without widely used visible edge protection profiles, as well as the characteristic texture of the plaster applied to the plinth, which was mixed according to a specific formula.
The classic, double-leaf wooden windows and solid entrance doors as well as the sandstone coverings in the outdoor area complete the gracious appearance of the building.
The interiors are consistently finished with coffered wooden doors, exquisite plank flooring, sublime large-format tiles as well as stucco and friezes. In combination with the three metre high ceilings, this interior design makes the house a special place of residence.
Design Architect
Axel Steudel, Cologne
