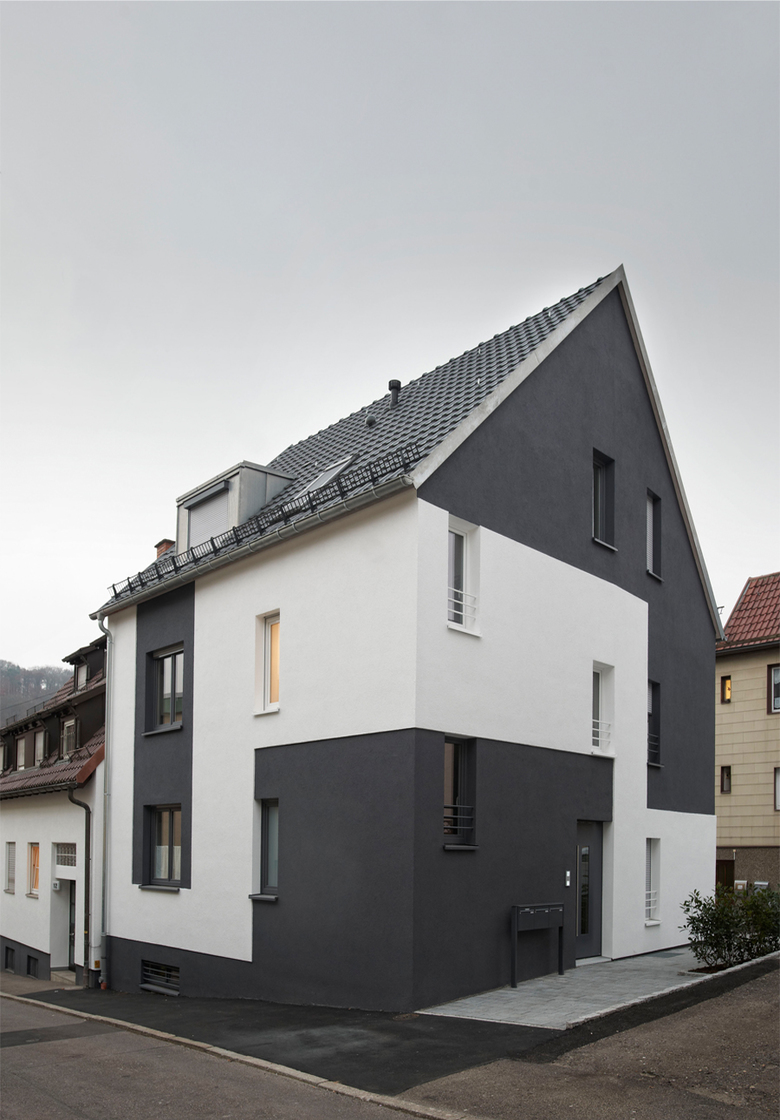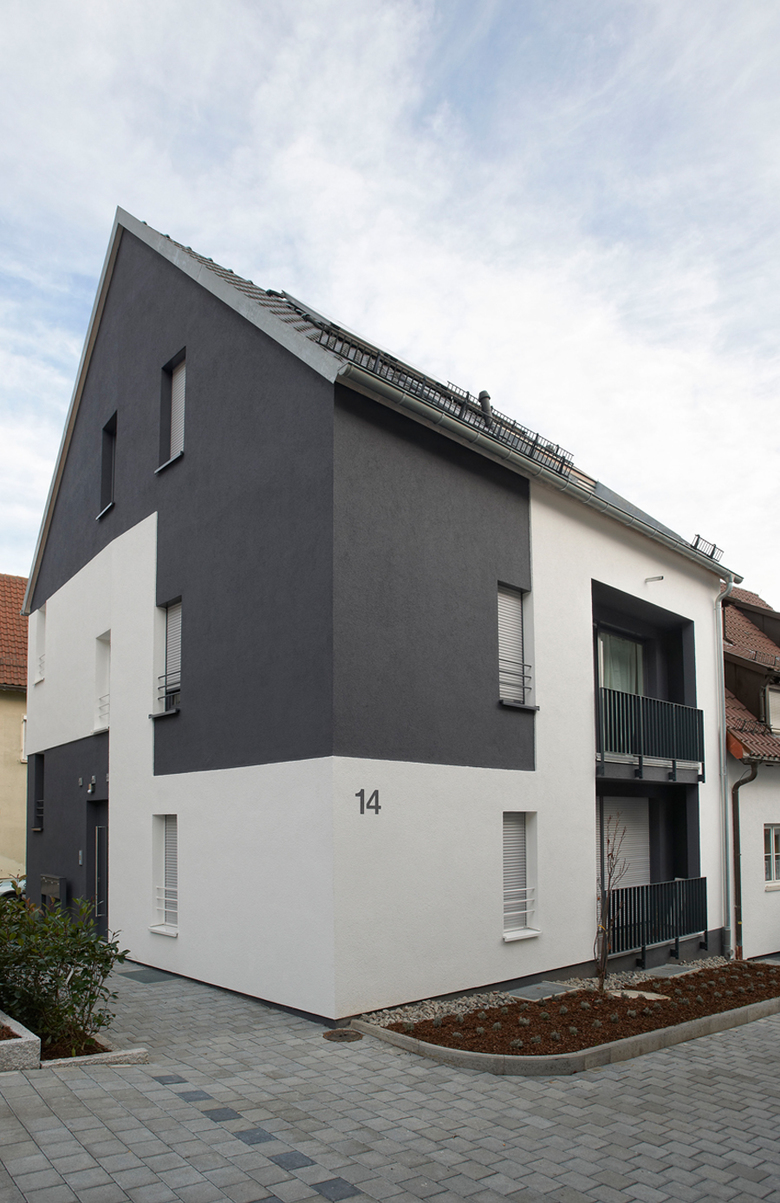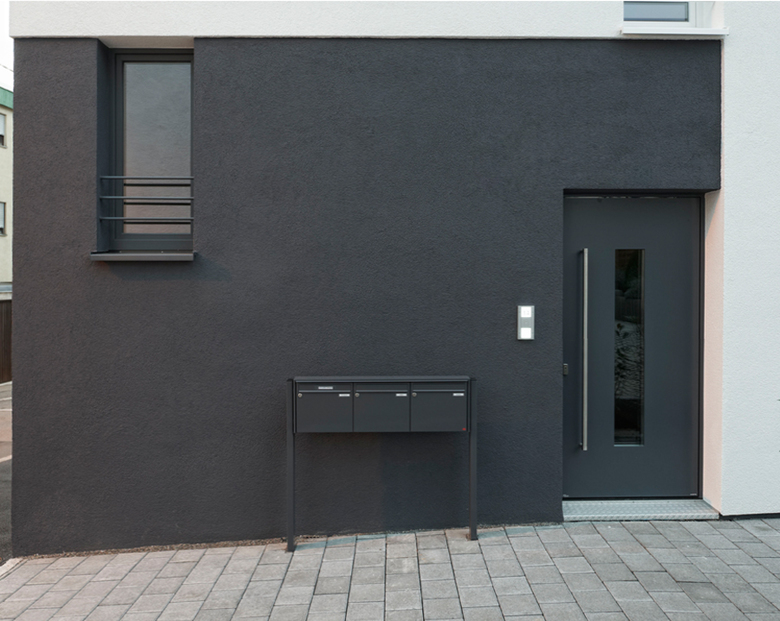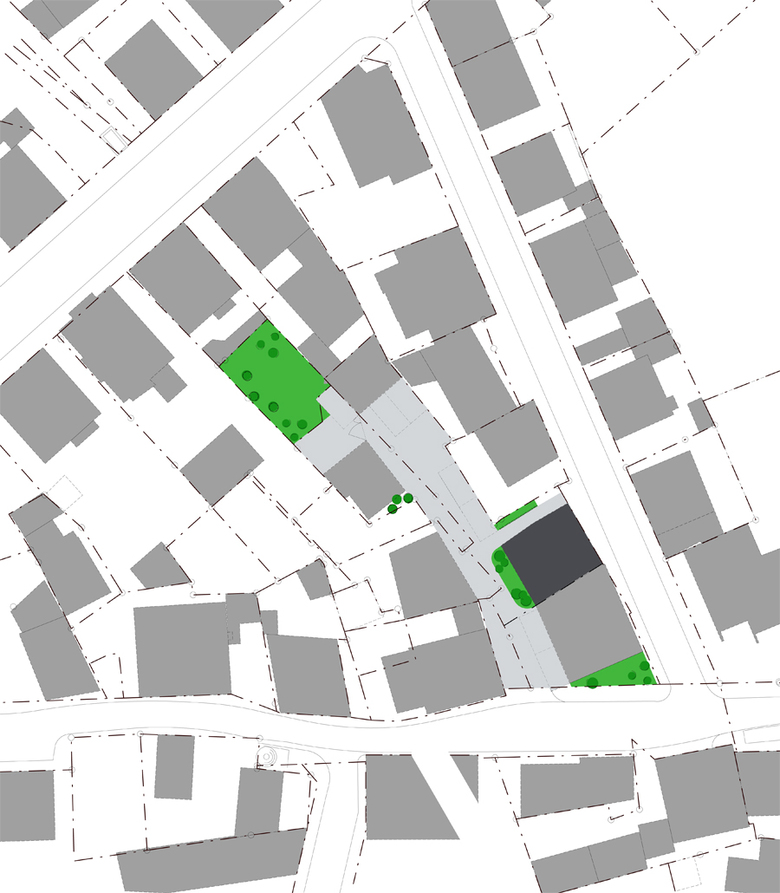New Heslach House
Back to Projects list- Location
- Stuttgart
- Year
- 2012
A gap site was closed in the village-like town fabric of Heslach. On the hillside street, which is primarily characterised by single family homes and small apartment buildings, a building with three apartments was constructed, which defends its independence among identical building types.
While maintaining the previous building profile positioned towards the street edge at an angle and realigning unfavourable plot geometries, a residential building with a classical saddle roof shape was constructed, which provides sensible apartments for one- to two-person households. The backyard that is shared with the neighbours was unsealed, and the optimised utilisation of the available space allowed the creation of parking facilities for up to four buildings.
Despite maintaining the saddle roof and setting off the basement level with a contrasting colour in analogy to the surrounding 20th century urban context, the division of the façade gives the building a different appearance. The anthracite-coloured base is enveloped by a prominent white ribbon wrapping around the façade.
Client
private







