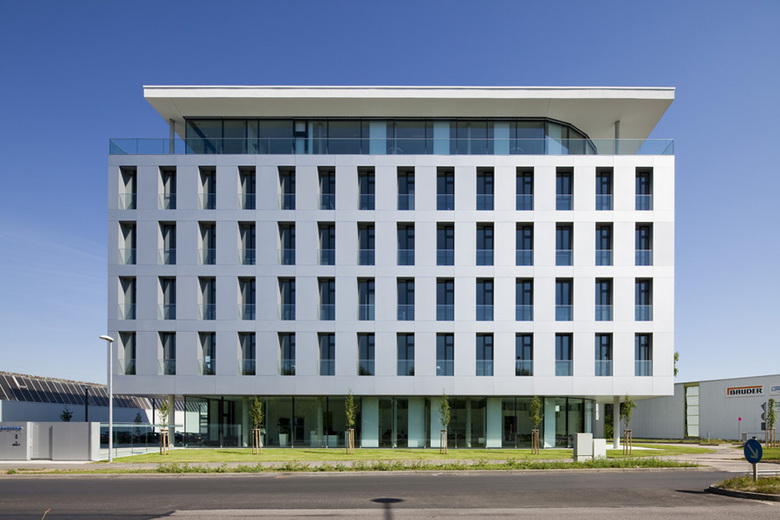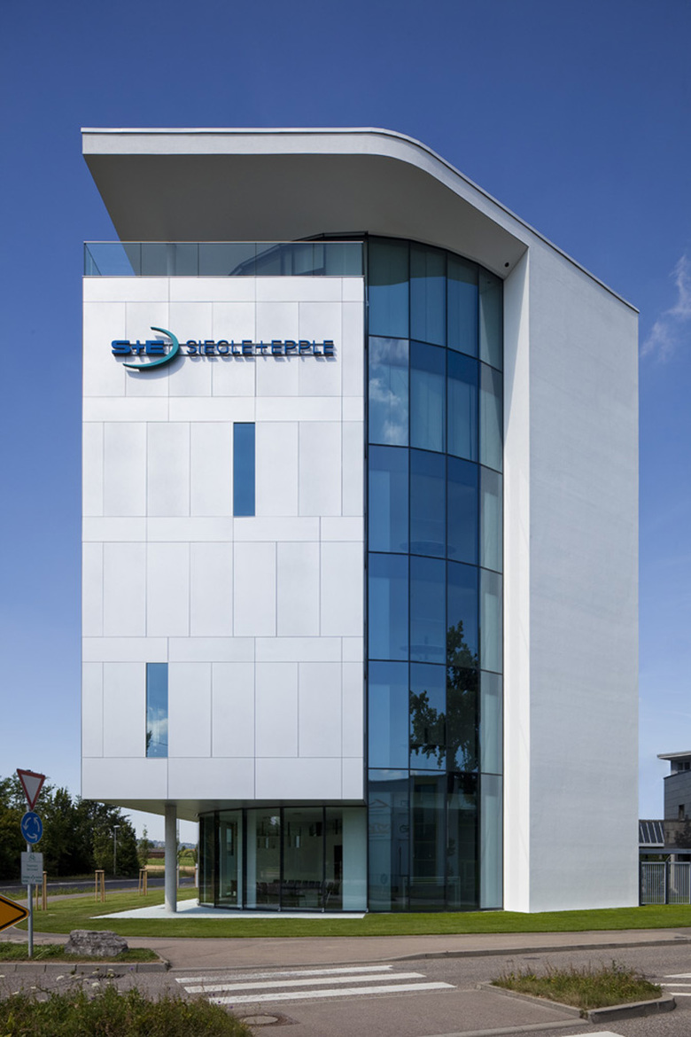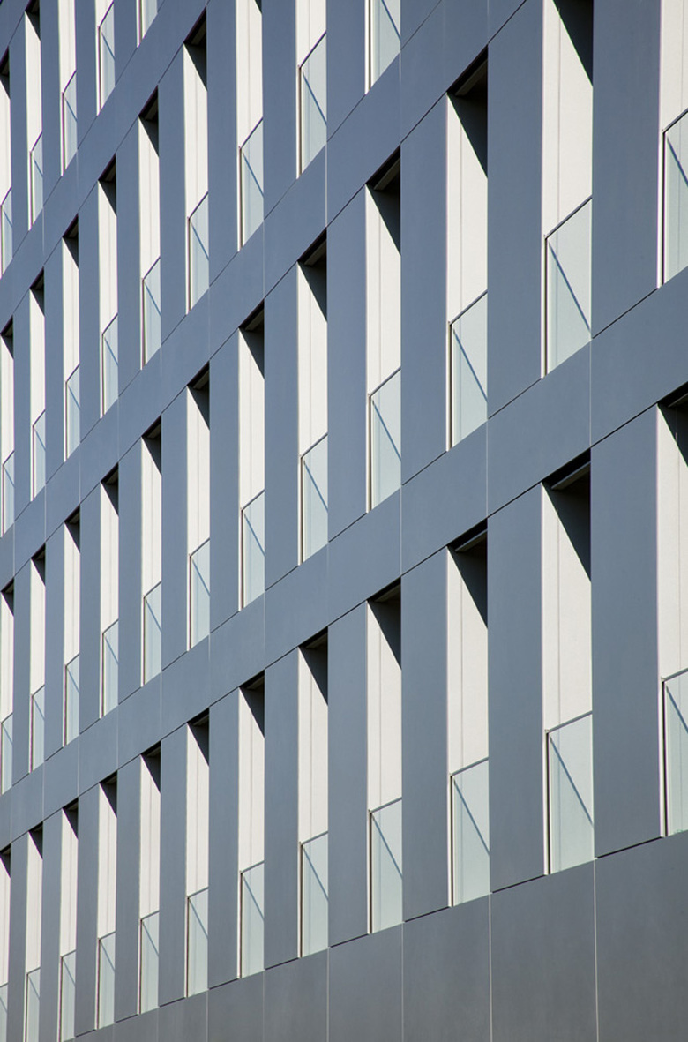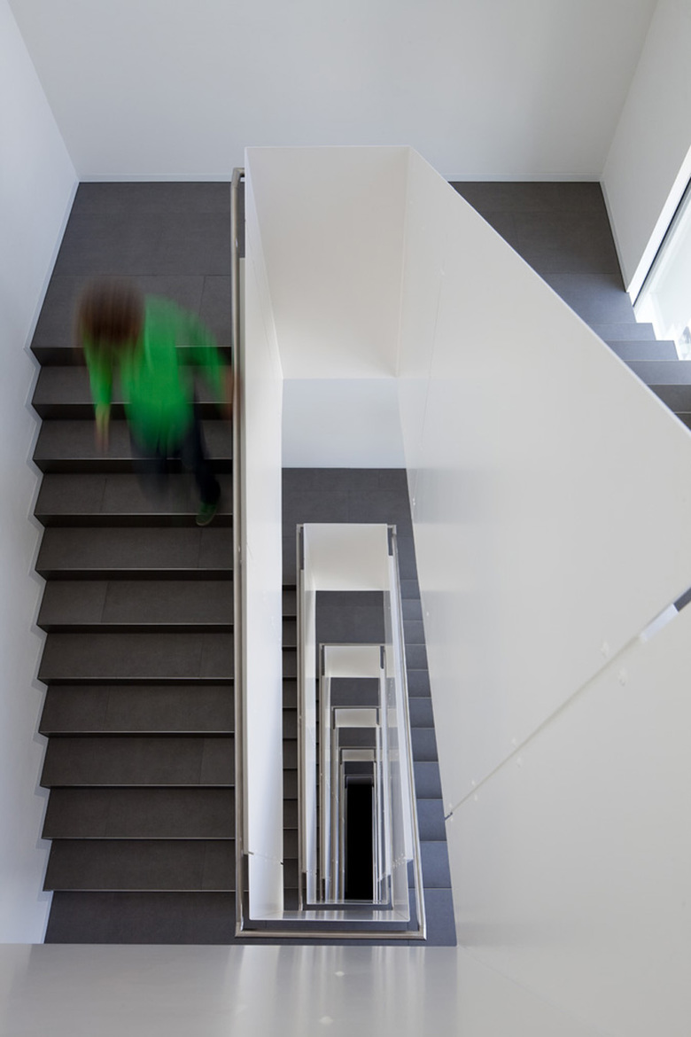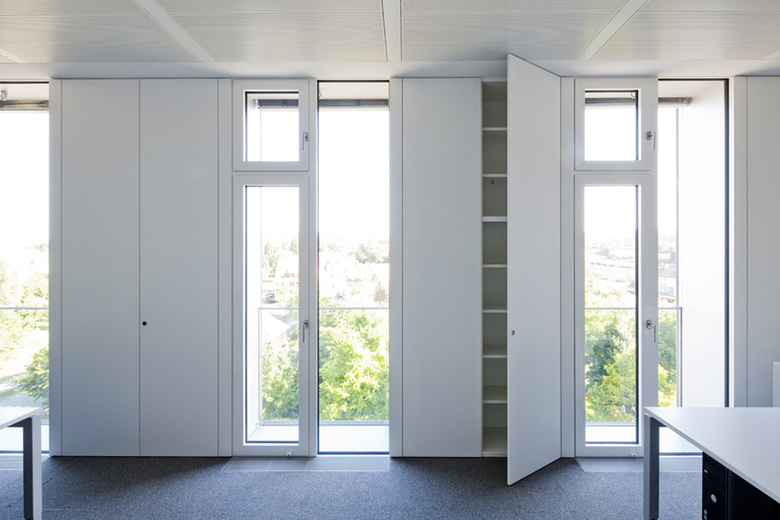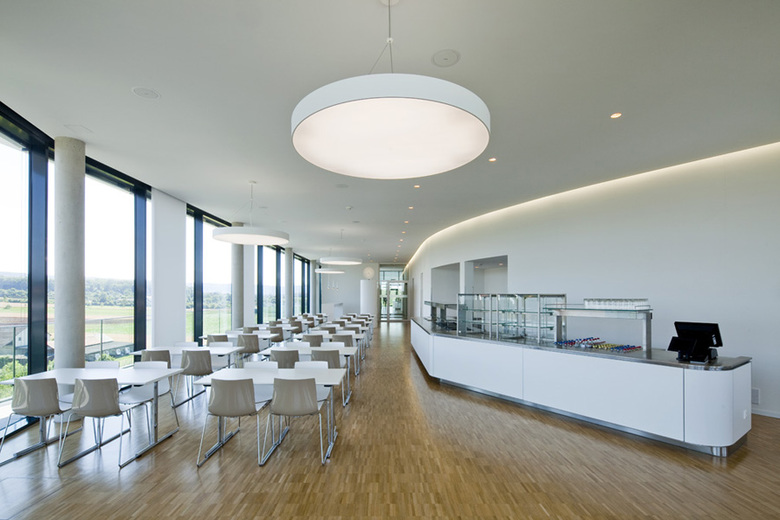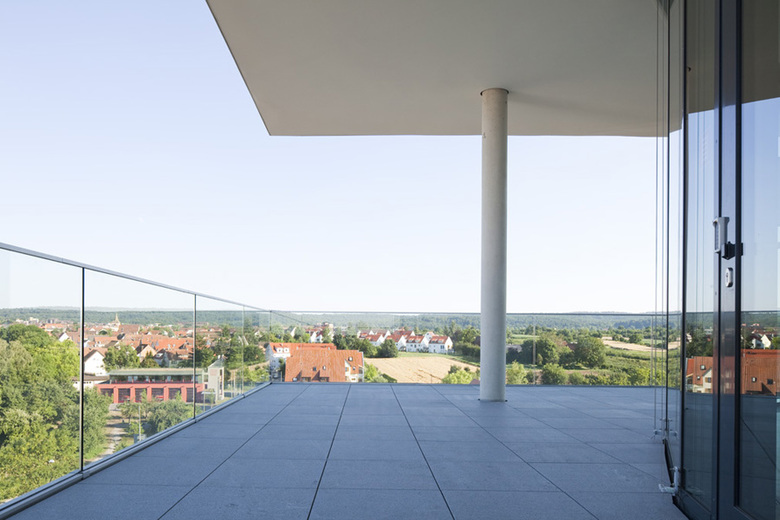Administrative Building
Back to Projects list- Location
- 70499 Stuttgart
- Year
- 2009
The main office of an internationally operating manufacturer of air-conditioning and ventilation systems needed new headquarters, which is part of a master plan for the 23,000-square metre company premises. The new building shall not only accommodate the new engineering centre but also represent the self-image of the technology company. For this purpose, the façade plays a decisive role.
The 6-storey office building develops from two parallel volumes, which penetrate and envelope each other and open up towards a roundabout located to the east. That way the building forms a distinctive gesture, which characterised the building façade and thus the company’s appearance. Simultaneously, it acts as the entrance to the service and business park. Both building sections accommodate different functions: reception, open-plan offices, conference rooms, and the cafeteria are located in the south, whilst the northern section houses offices of chief executives as well as circulation areas and ancillary facilities. The internal functional organisation is discernible on the façade. Whilst the rear section, which accommodates secondary rooms and vertical circulation routes, is finished with a plaster façade, the offices are located in a metallic rectangular block facing the ‘main road’ – not least as a reference for the metal-processing enterprise. In-between, fixed glazing structures the building. The openness of the transparent ground floor, which accommodates a foyer and conference rooms, is continued as a vertical glass façade stretching upwards between the solid wings fanning out - here, meeting rooms are located in close proximity to the offices – and ‘swinging’ back in the form of the floor-to-ceiling glazing of the staff restaurant on the roof level above the office block. The gradual reduction of the width of glass panes towards the curve generates a harmonious overall impression despite the more cost-efficient polygonal design. The restaurant terrace on the rooftop is created by a recess. This recess is repeated on the ground floor and allows unrestricted views for the turning traffic.
Design Architect and Client
Spacial Solutions GmbH, Munich
