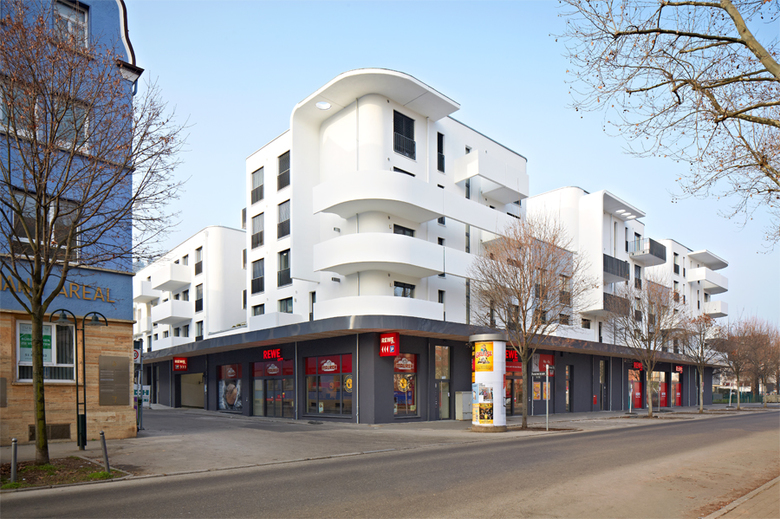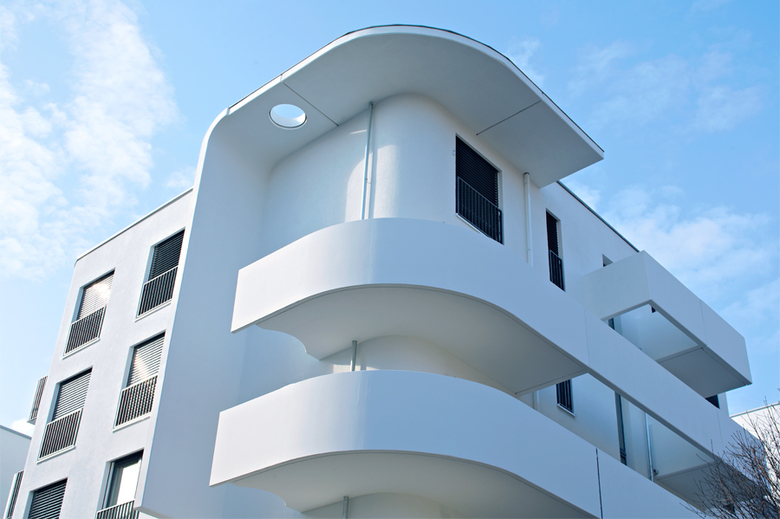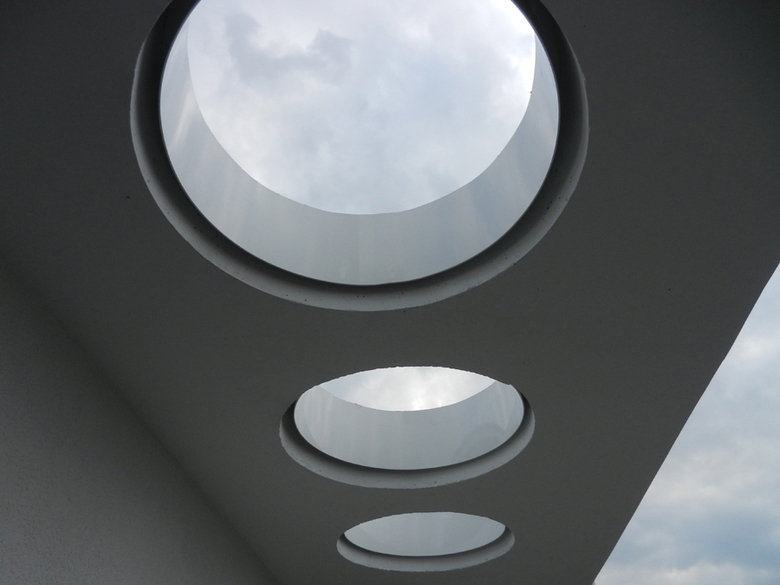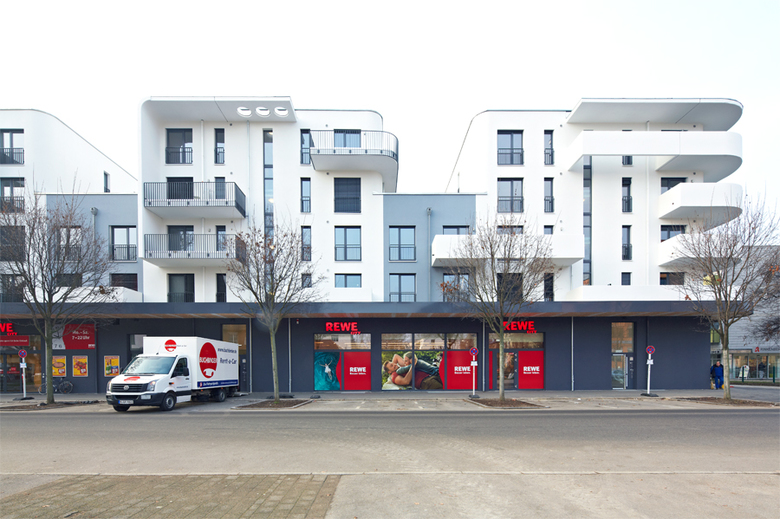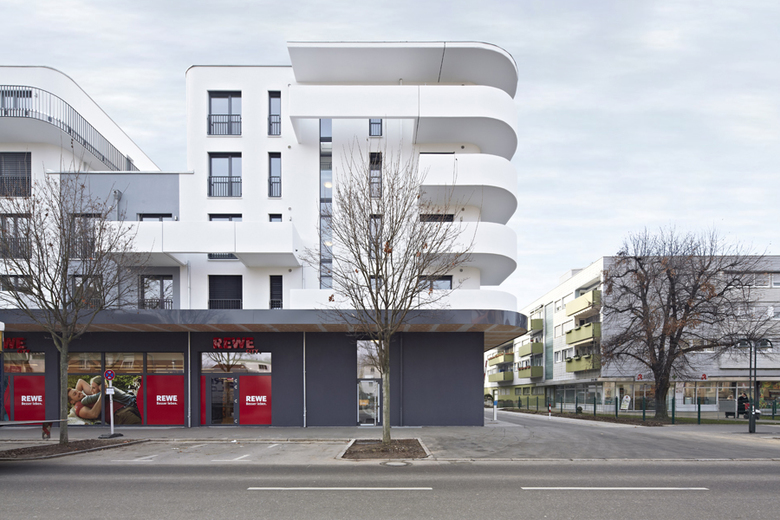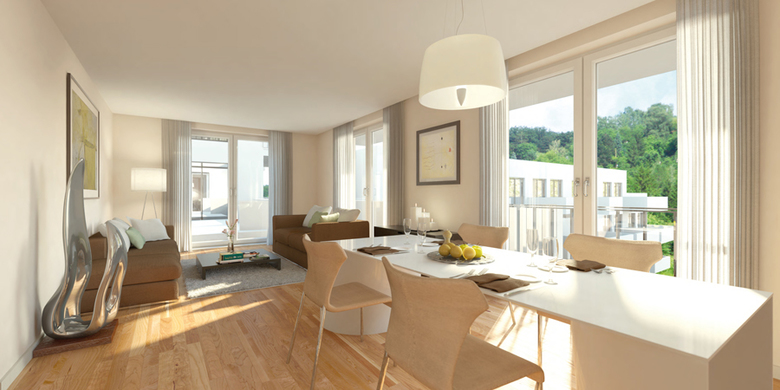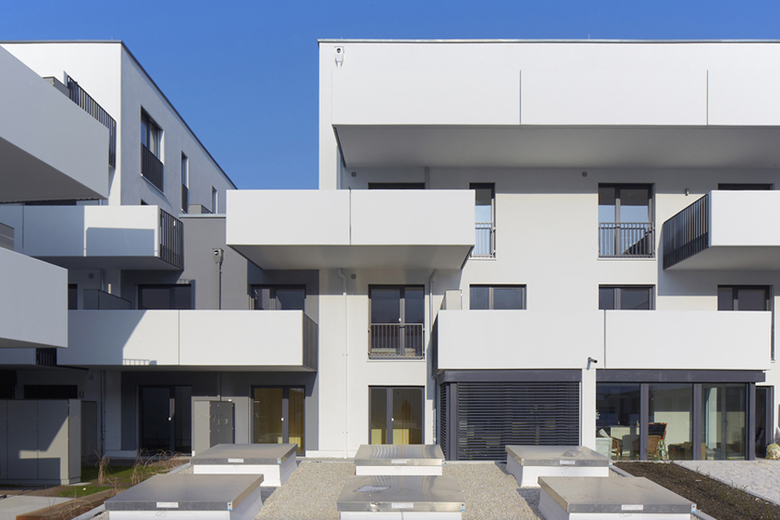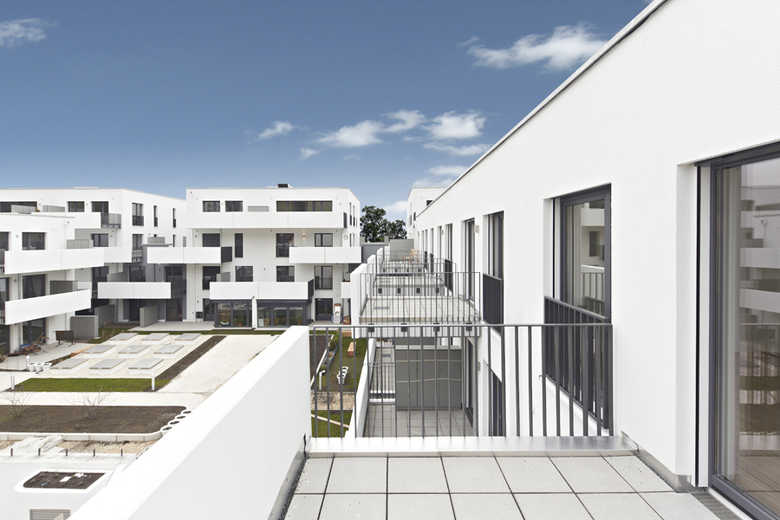Arco Green Living Building
Back to Projects list- Location
- Stuttgart
- Year
- 2013
The demolition of a factory in Stuttgart-Wangen made this inner-city quarter available for a re-development project. The area, which is currently under construction, comprises a larger supermarket, living space for approx. 50 residential units and the associated required parking in an underground car park. The apartments are laid out in various types and sizes. The U-shaped perimeter development closes the gaps towards the street resulting from the demolition. In return, the residents are offered a private park in the inner courtyard. The aim is to provide a maximum amount of green spaces despite the high structural concentration. This is why additional areas for planting were developed on the façade, for example funnel-shaped plant tubs and planting beds in the area of the distinctive balconies. The balconies were designed together with projecting shear walls and ceiling slabs in order to structure the dimension of the building accordingly.
Client
Planbau Schwaben Objekt Haus Arco GmbH+Co KG, Stuttgart
Korff Projektentwicklung / DeepGreen Development
