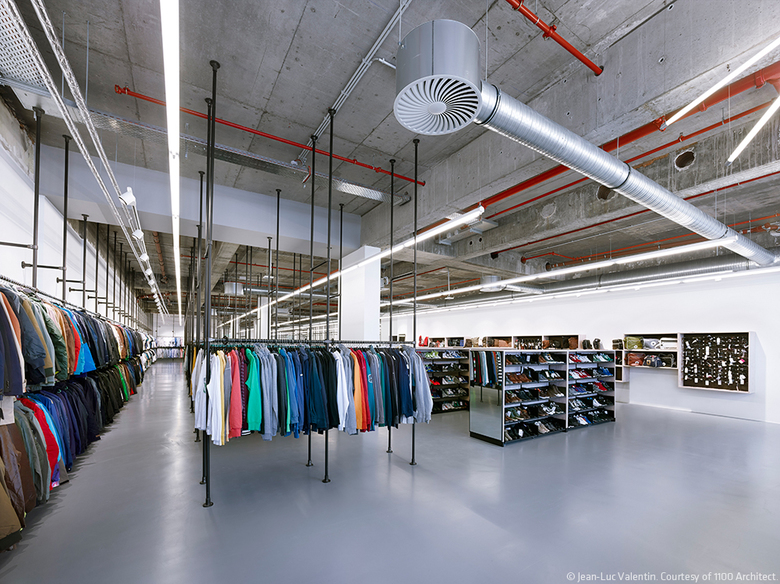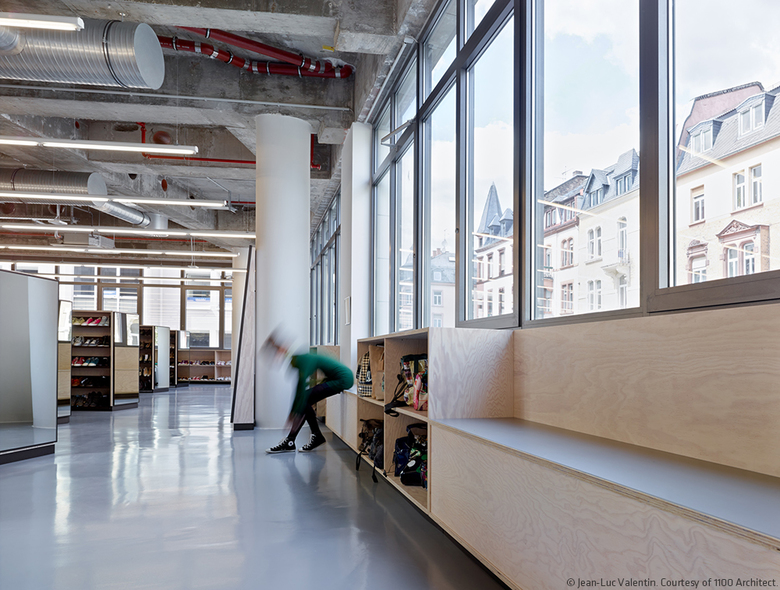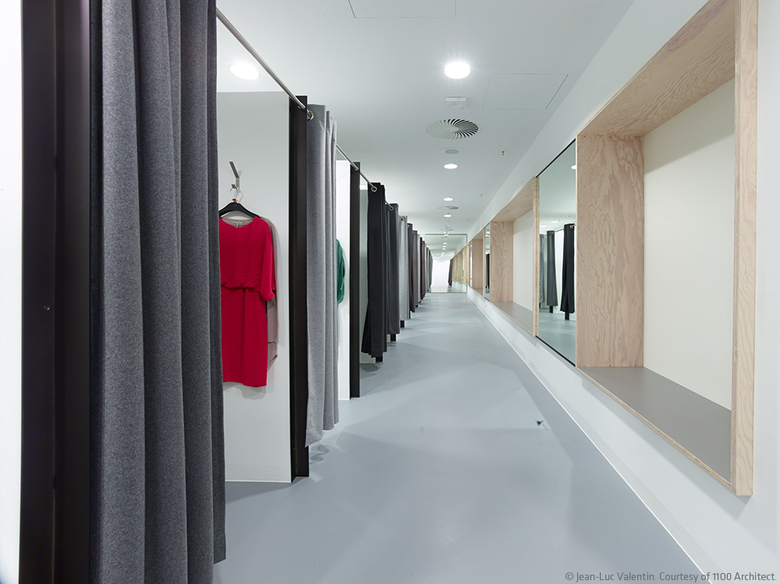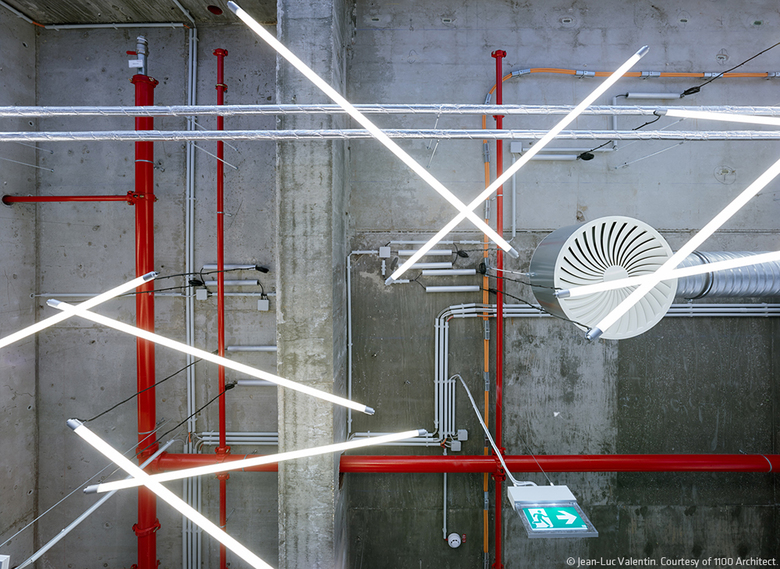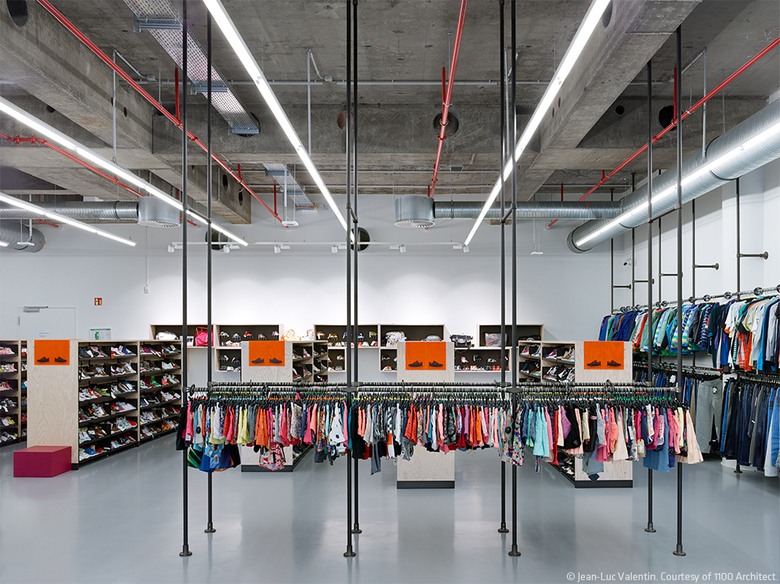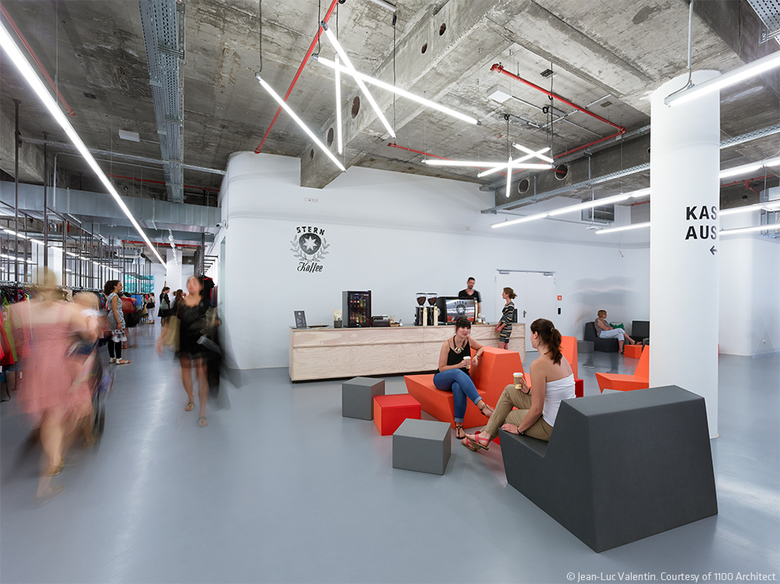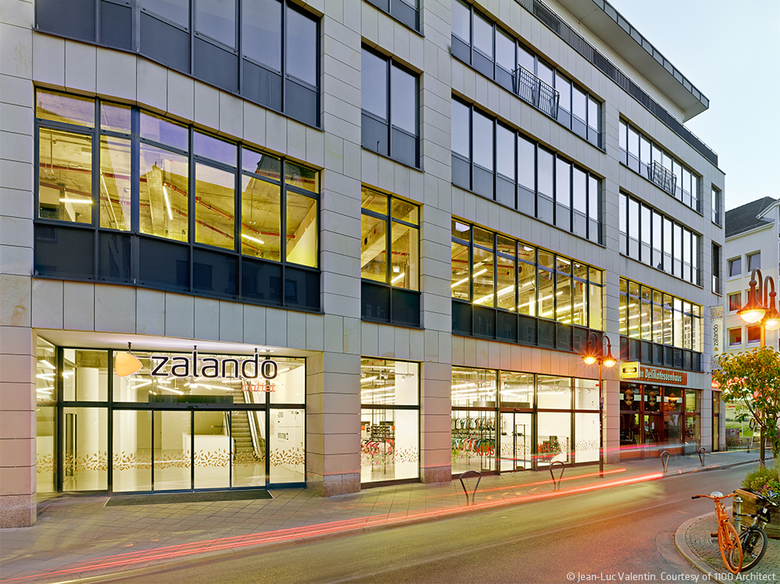Zalando Outlet
Frankfurt am Main
- Arquitectos
- 1100 Architect
- Localização
- Frankfurt am Main
- Ano
- 2014
The online clothing retailer Zalando has enlisted 1100 Architect to design a new, flagship outlet store in Frankfurt am Main, to add to their brick and mortar presence. Much of the interior of what was once a department store was stripped down, resulting in an untreated exposed concrete ceiling and a seamless industrial flooring that form a minimalist loft-like environment for the company’s collection of clothing, shoes, and accessories. A linear light system was installed in order to accentuate the visual cleanliness of the space, while stained plywood shelving and suspended black steel clothing rods reinforce the industrial aesthetic. The minimal interior is balanced by wood furniture, felt curtains, and occasional accents in an eye-catching-orange that's become a Zalando trademark.
Projetos relacionados
Revista
-
Mit Liebe zum Detail
3 days ago
-
Von »Stadtlagune« bis »LandArtPark«
1 week ago

