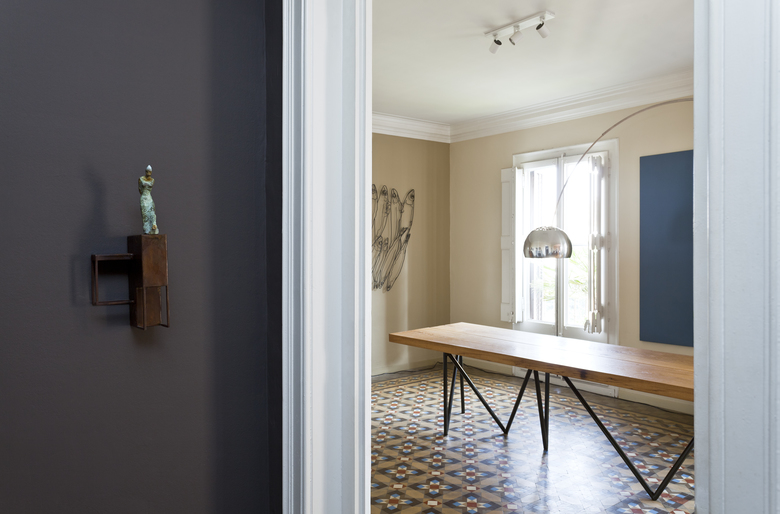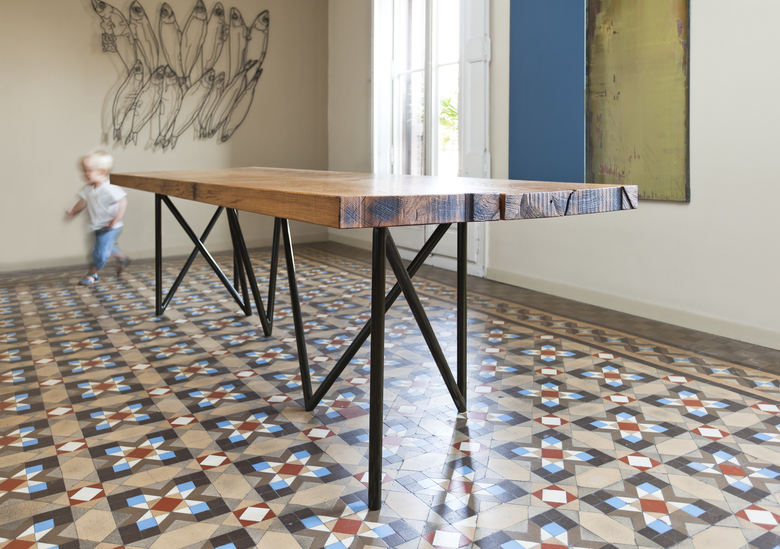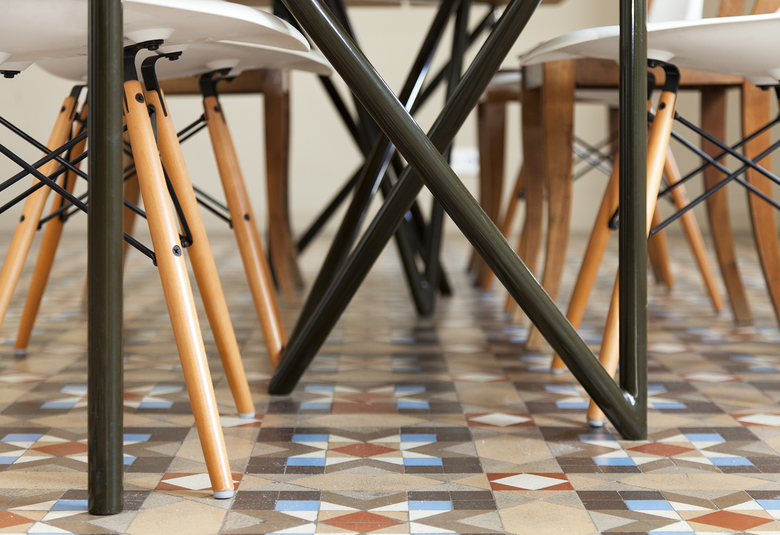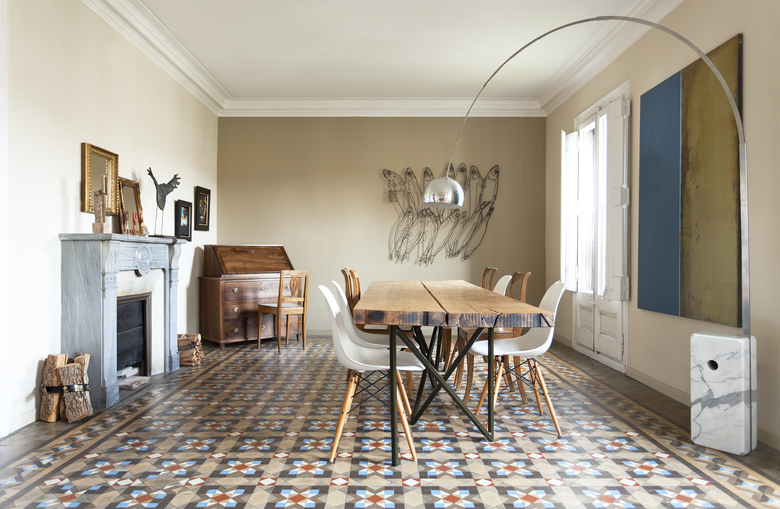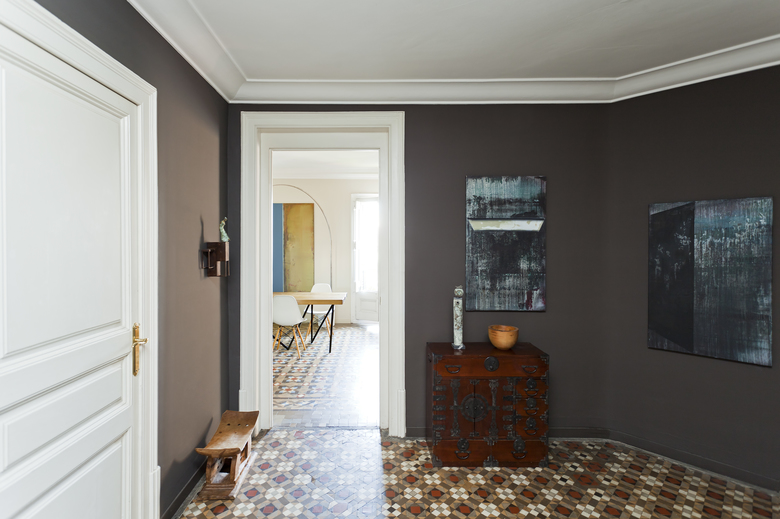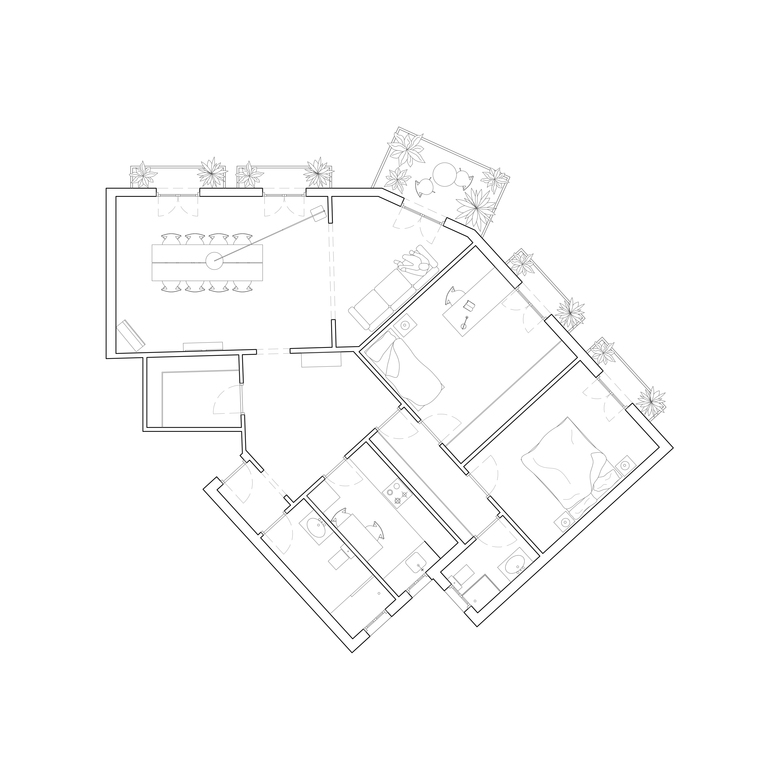Apartment Eixample
Barcelona, Spain
- 場所
- Barcelona, Spain
- 年
- 2013
- クライエント
- Private
- チーム
- Sandy Brunner
Refurbishment of an apartment in Eixample. The character given to each room is unique, suplied by the changing colours of the walls. The table contrasts the old and the new of the place with a thigh wood broken on its long axis in order to give access to wire connections. The notable long proportion allows a multiple functionality, becoming the central object of the living room.
関連したプロジェクト
Magazine
-
Mit Liebe zum Detail
3 day ago
-
Von »Stadtlagune« bis »LandArtPark«
1 week ago

