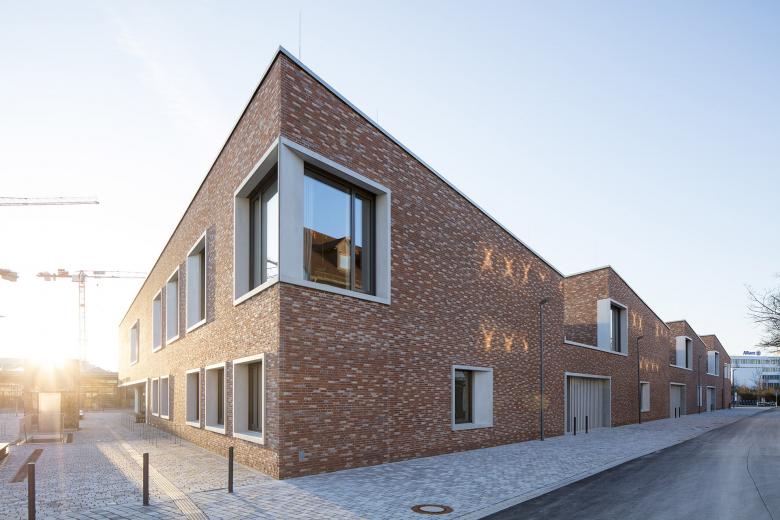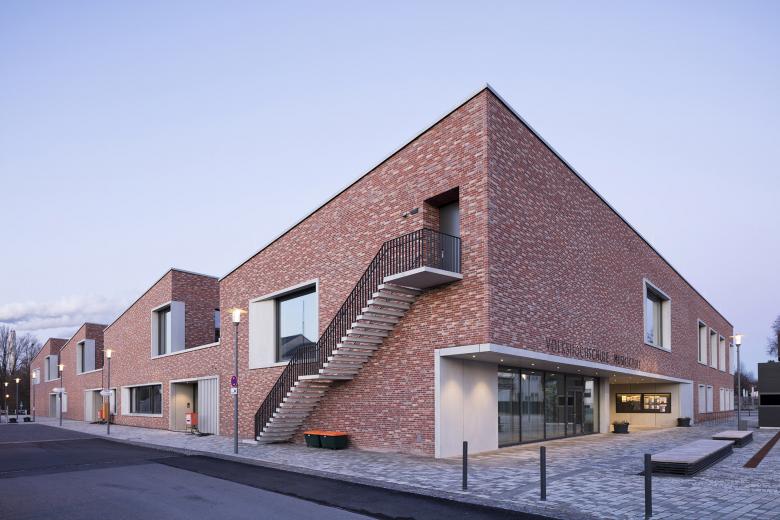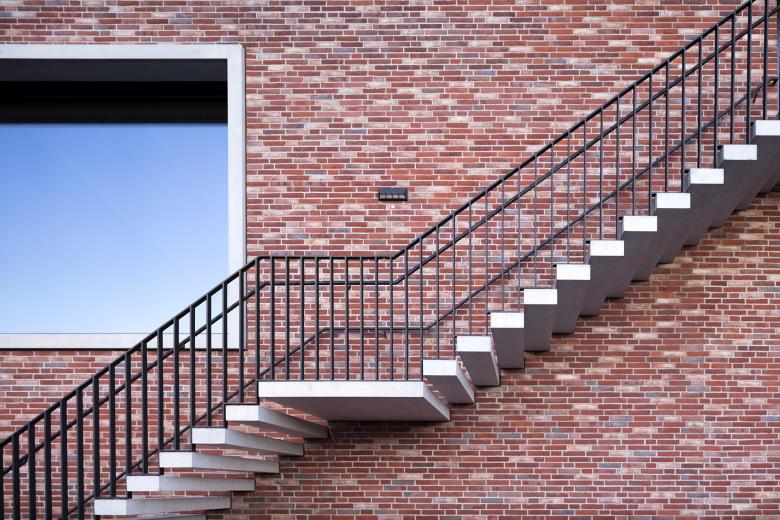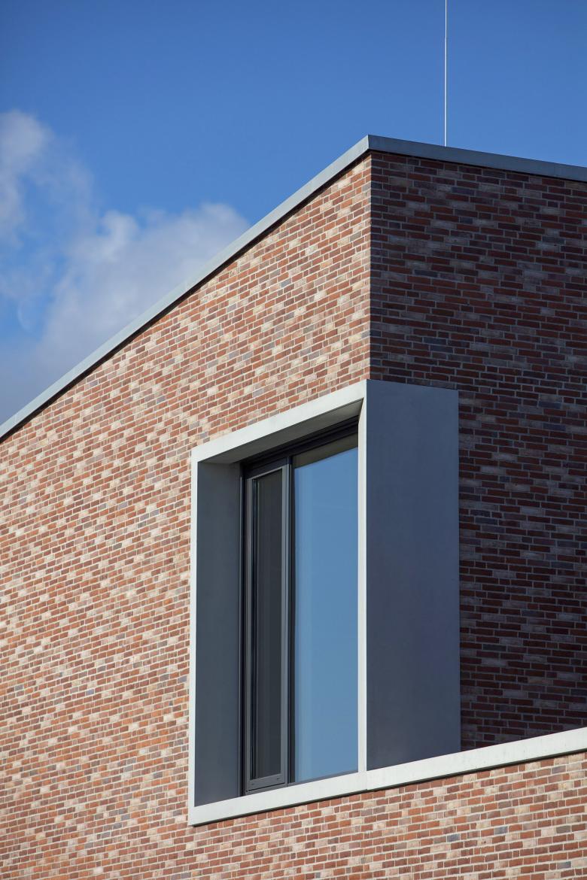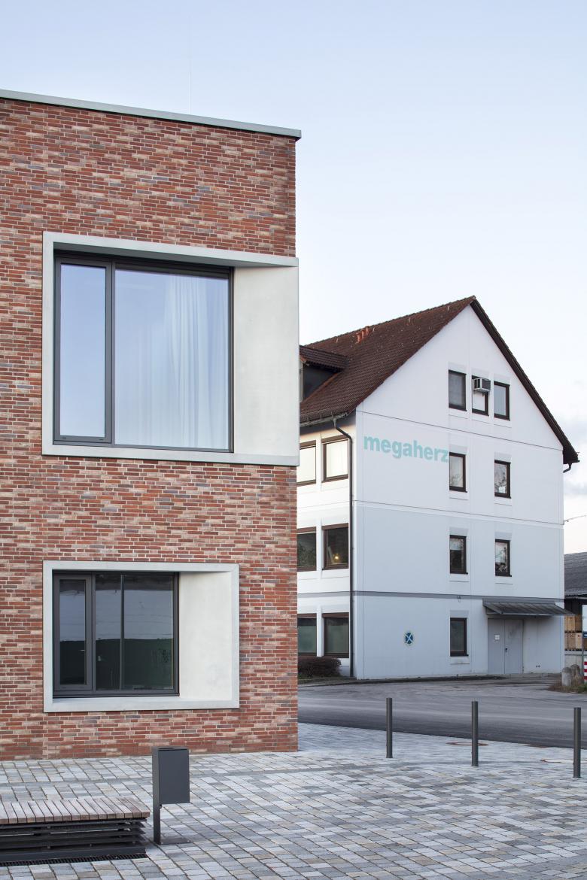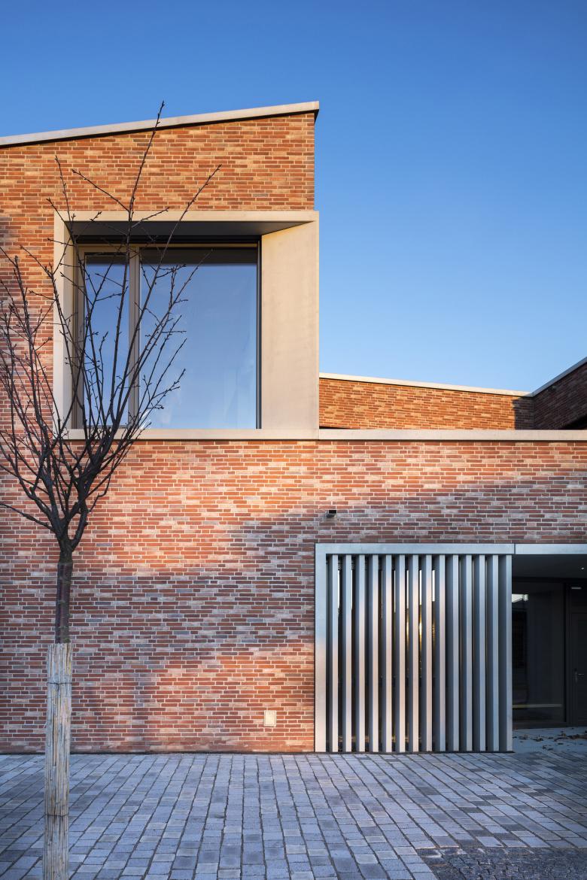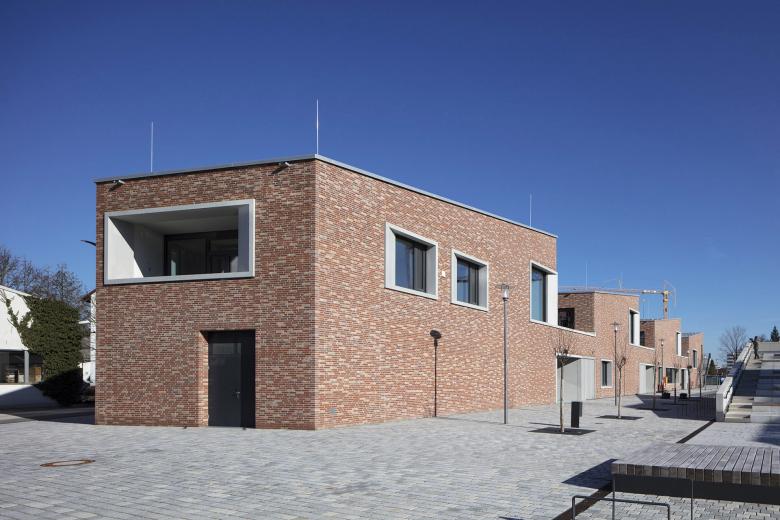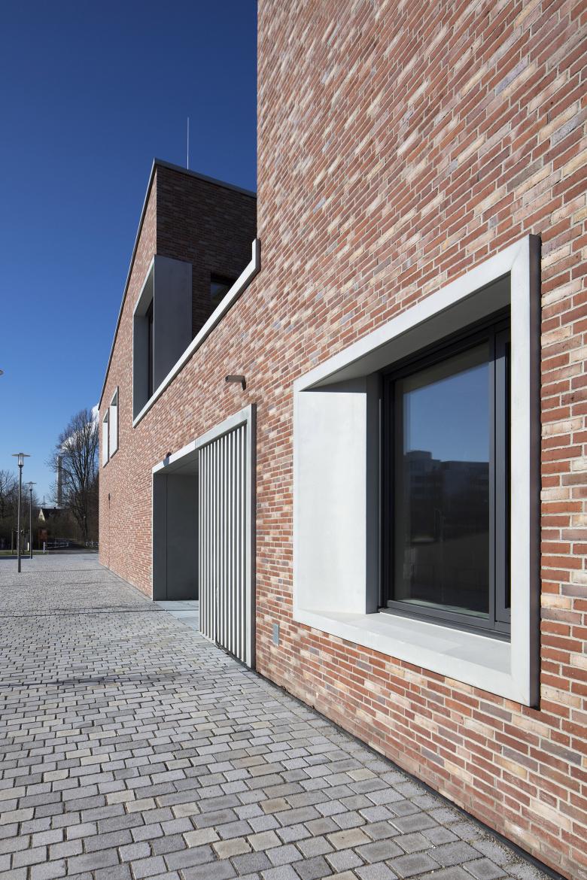MUSIC SCHOOL
Unterföhring
- Architectural Photographers
- Koy + Winkel Fotografie
- Ubicación
- Unterföhring
- Año
- 2020
New public music school, Unterföhring
Concrete Elements: Hemmerlein Ingenieurbau GmbH
Proyectos relacionados
Magazine
-
Mit Liebe zum Detail
hace 4 días
-
»Opticum«, ein interdisziplinärer Forschungsbau
hace 6 días
-
Von »Stadtlagune« bis »LandArtPark«
hace 1 semana
