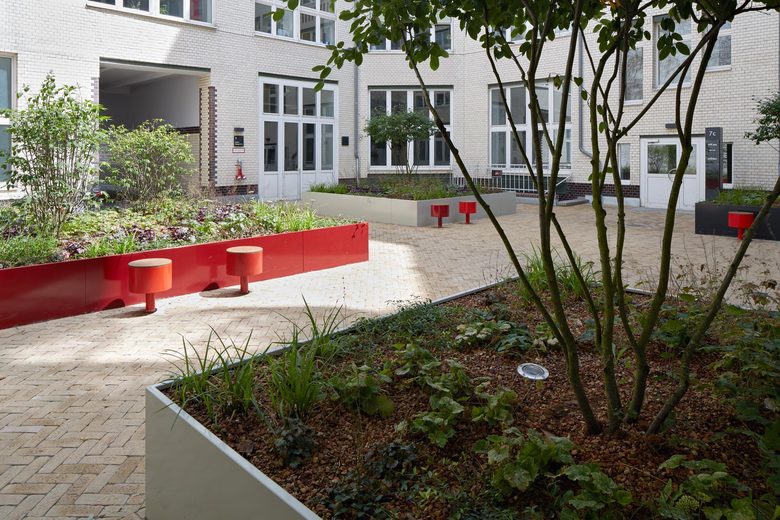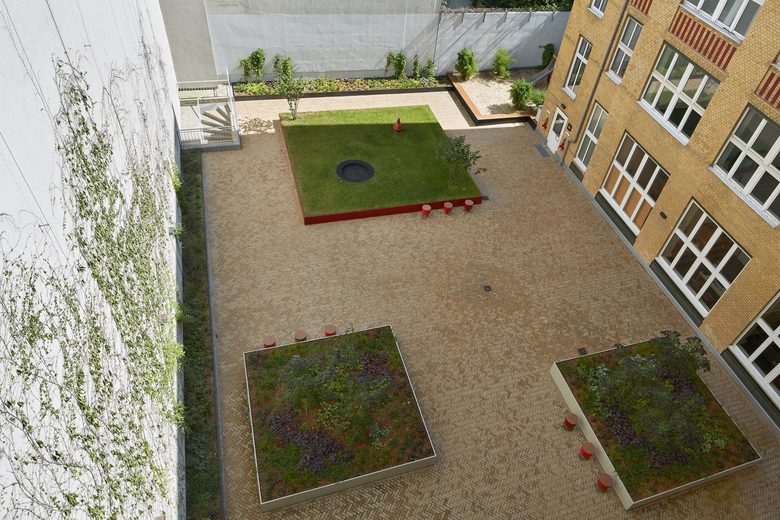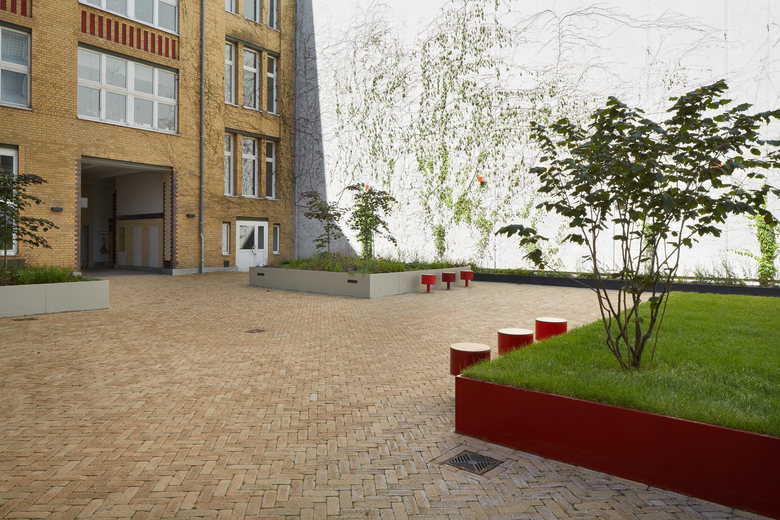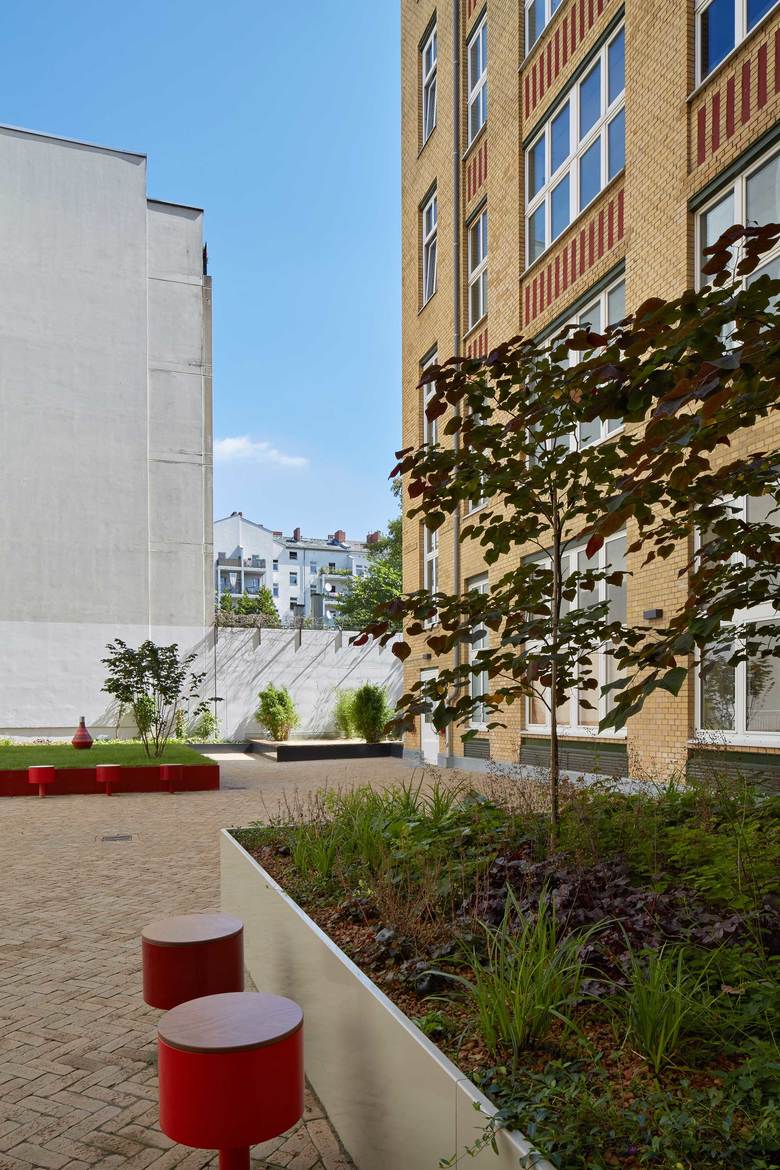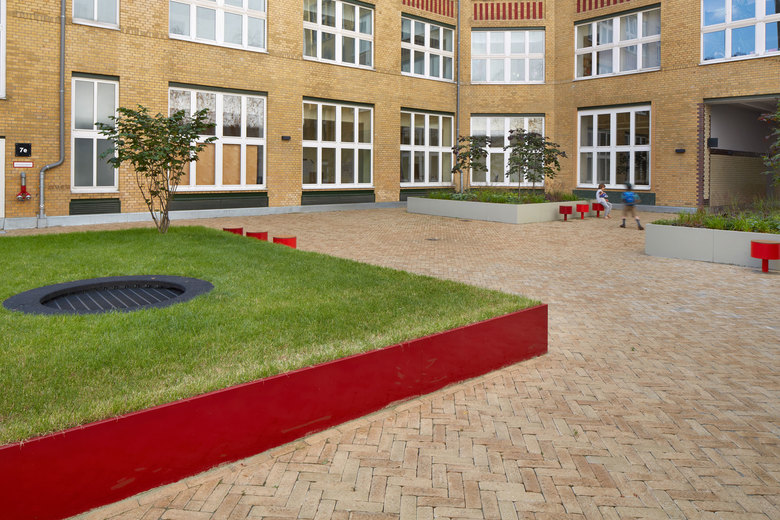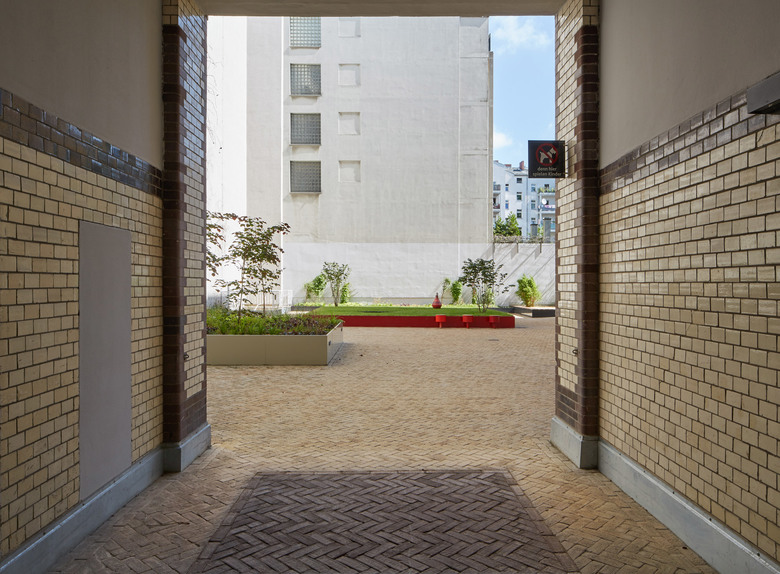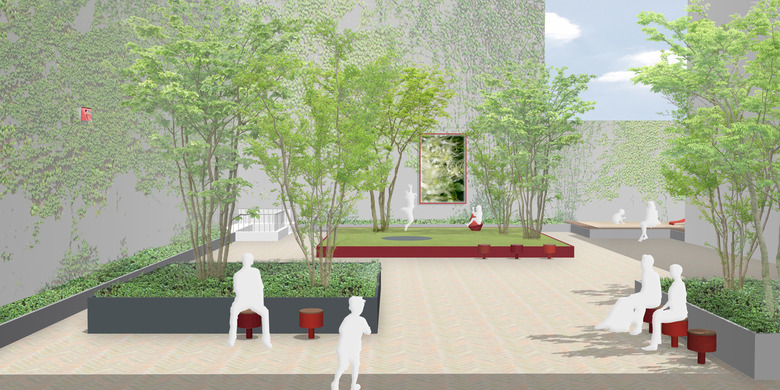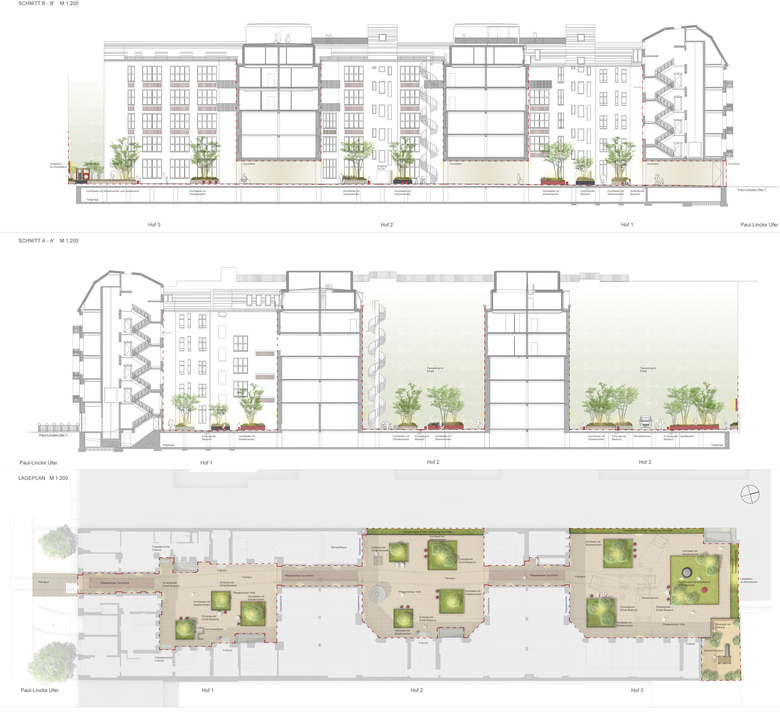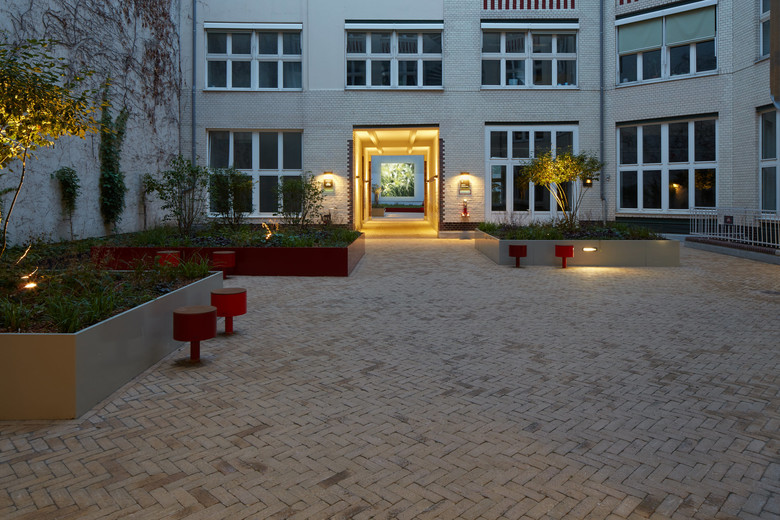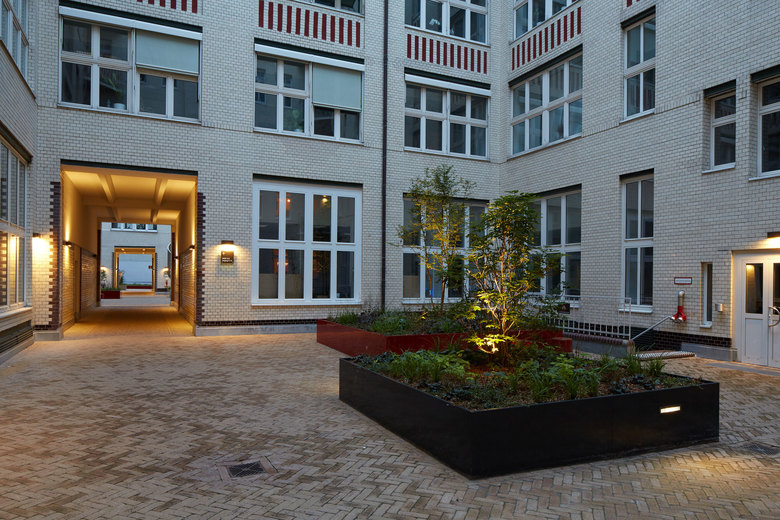Courtyards Paul-Lincke-Ufer
Volver a la lista de Proyectos- Ubicación
- Paul-Lincke-Ufer 7, 10999 Berlin
- Año
- 2014
New brick pavers were installed in the three courtyards. The warm colours, narrow format and paving pattern all create a pleasant atmosphere. The new paving extends throughout all three courtyards, giving them a uniform appearance. The driveways crossing the courtyards are the only surfaces where a different colour is used. In addition to aesthetic reasons, there are also functional advantages of this type of paving. The 5 cm thickness of the pavers is somewhat less than the existing ones and thus allows for greater flexibility in planning gradients. The herringbone pattern used is also the best way to avoid a shifting of pavers.
Raised planters are used as a second defining element. These are also uniform in all three courtyards, however their size increases from the first to the third courtyard. Their colour matches dark red elements in the façades.
Client
Moll Immobilien Management GmbH
Architektur
Thomas Hillig Architekten, Berlin
Phases
2-8
