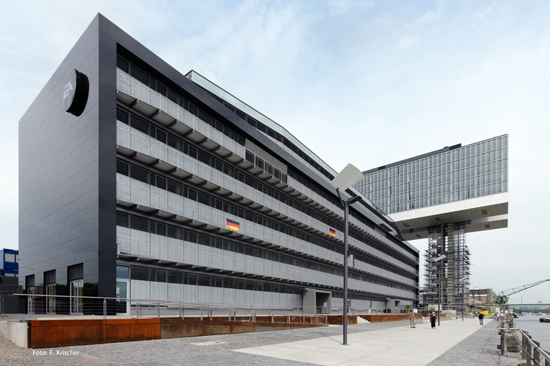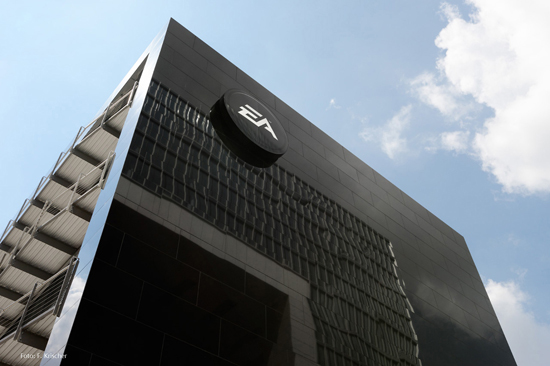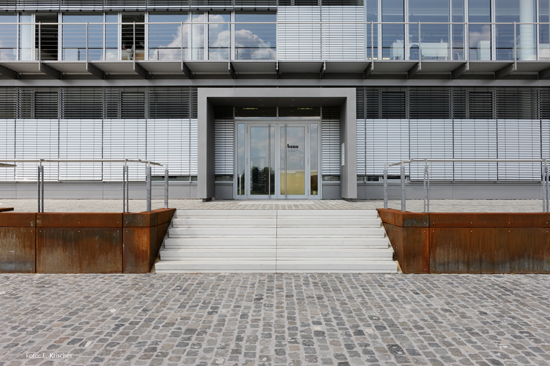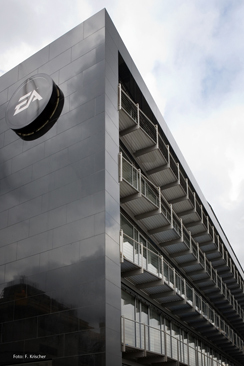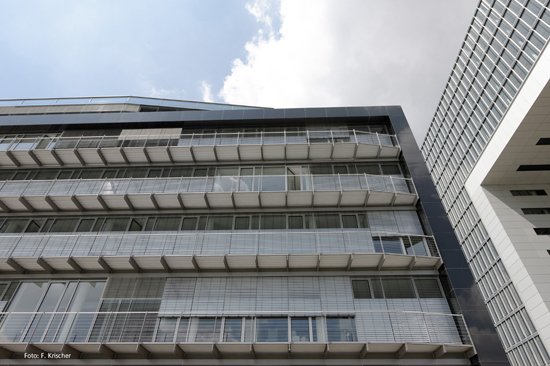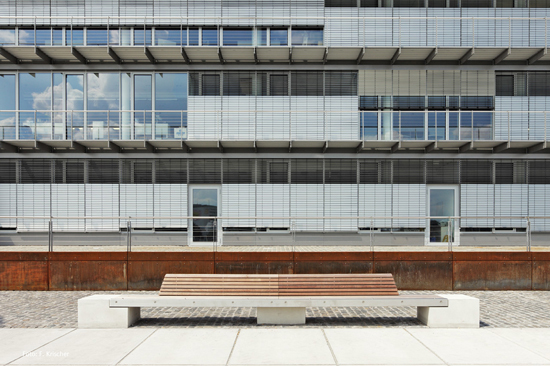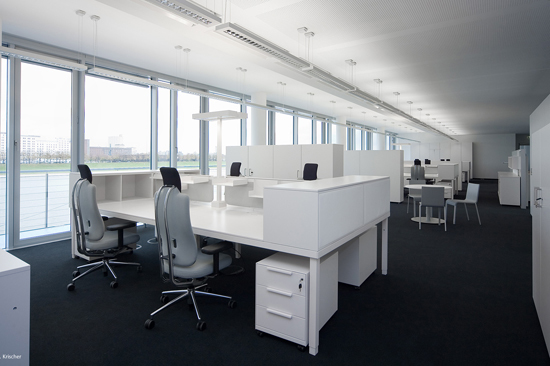The Bench
Köln
- Architects
- bahlarchitekten
- Location
- Im Zollhafen 15, 50678 Köln
- Year
- 2007
In the Rheinauhafen of Cologne the office (administration) building The Bench was built on the peninsula between the marina and the river Rhine for Electronic Arts. In contrast to the closed side faces of polished Nero Assoluto, on the front sides the facade is fully glazed. Along the Rhine, the facade over the entire length of the building is horizontally structured by balconies. In front of the stacked storey of the building are also arranged two 85-square meter roof terraces with unrestricted views of the Rhine and the Cologne skyline.
Gross area
7.600 sqm
Related Projects
Magazine
-
Mit Liebe zum Detail
4 days ago
-
Von »Stadtlagune« bis »LandArtPark«
1 week ago
