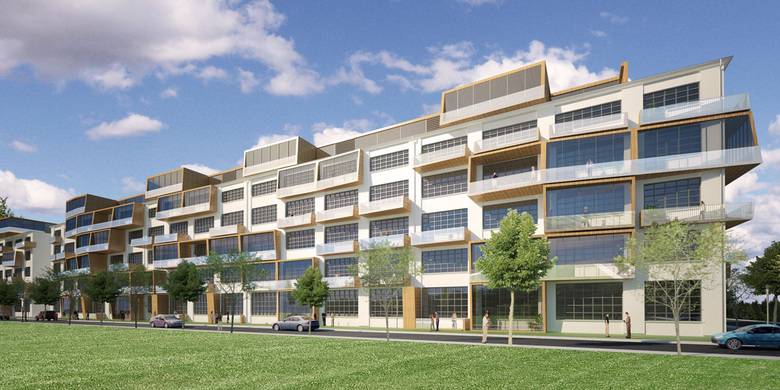Salamander
Kornwestheim
- Residential
- Commercial
- Collective Housing + Multiple Houses
- Mixed Use
- Office Buildings
- Retail + Stores
- Shopping Centers + Malls
- Architects
- architekturagentur
- Location
- 70806 Kornwestheim
- Year
- 2009
Master plan and conversion of the former Salamander Shoe Factory in Kornwestheim.
An overall concept was developed for the listed premises with a total area of approx. 100,000 square metres. Retail and commerce as well as loft apartments complement each other in a tension-filled mix of uses.
Innovative residential concepts were developed in close co-ordination with the monuments preservation authority. Spatial concentration and addition of storeys give the factory premises a future.
Related Projects
Magazine
-
Mit Liebe zum Detail
4 days ago
-
Von »Stadtlagune« bis »LandArtPark«
1 week ago
