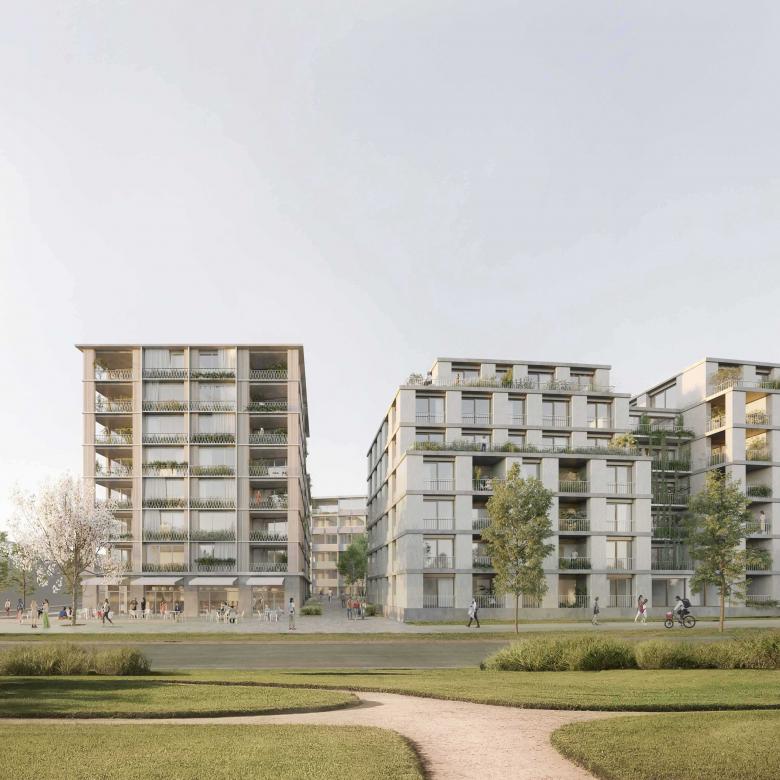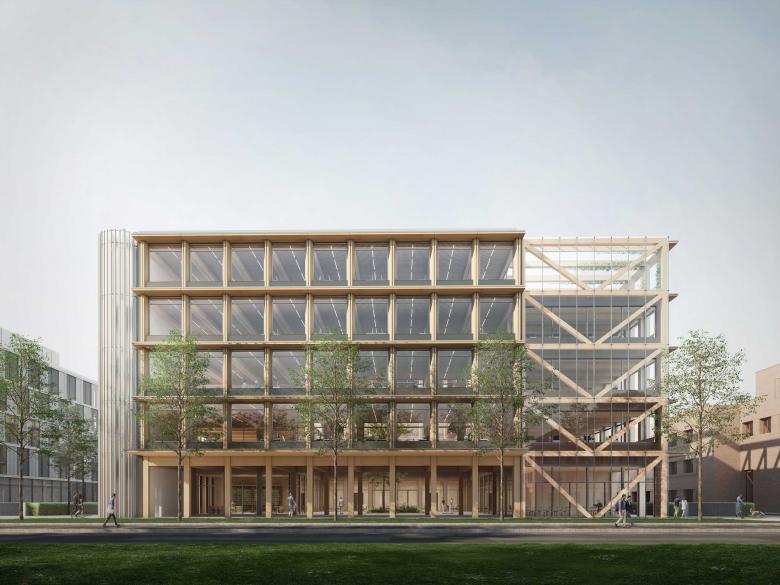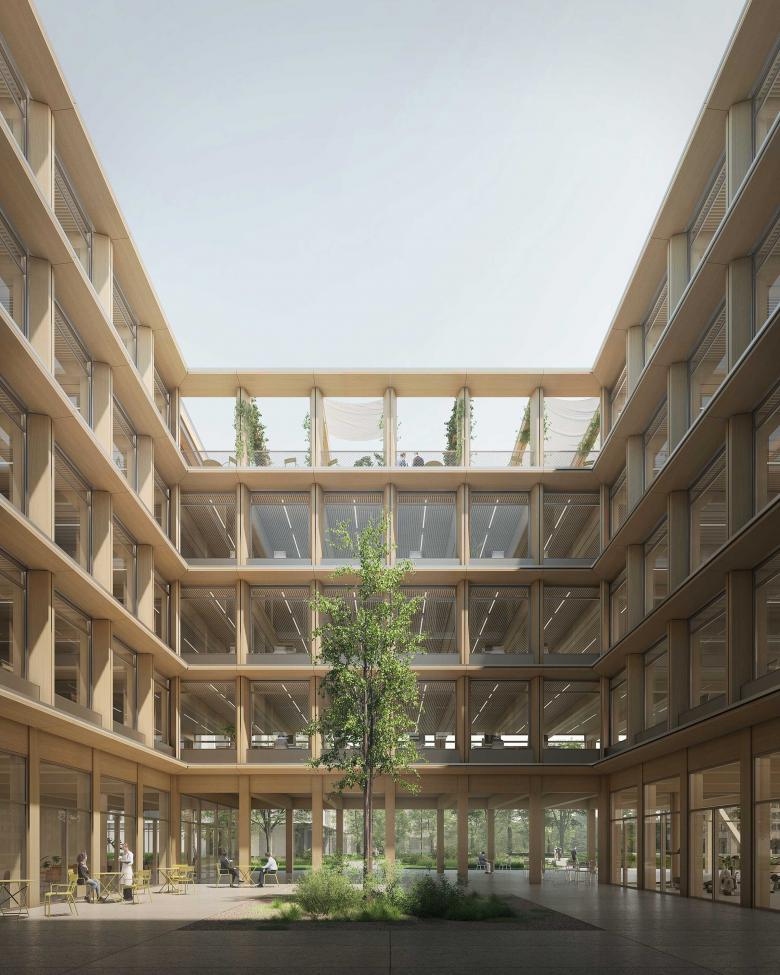Rosensteinstraße Housing
Stuttgart
- Architects
- Riehle+Assoziierte
- Location
- Stuttgart
- Year
- 2027
Located in the Nordbahnhof district of Stuttgart, the new residential quarter at Rosensteinstraße is being created in the interplay between historically evolved urban structures and rapidly transforming quarters of a future-oriented urban development. The ‘Maker City’ in the west and ‘New Rosenstein’ in the east will be connected via the new ‘Gleisbogenpark’ once the track areas of the future train station have been removed. At the intersection between the existing and the future city, the Rosensteinstraße housing project forms both a ‘kerbstone’ and a ‘bridge’ to the new Rosenstein quarter.
The urban concept of the new residential quarter is based on the typology of the robust perimeter blocks of the neighbouring ‘Eisenbahnersiedlung’ in terms of their scale, grain, porosity and definition of public and private spaces. Four differentiated, separate buildings are placed in a windmill-like configuration at the site’s perimeter and thus create a generous, green inner courtyard. This protected open space provides a valuable amenity for the resident community and intuitively affords access to all the dwelling units. In the tradition of Stuttgart’s typical ‘Bauwiche’, slender gaps between the individual buildings give order to the overall building mass and allow for a high degree of porosity as well as clear orientation at the urban level.
At the crossing of Rosensteinstrasse and Steinbeißstrasse, the corner building is deliberately cut back to create a small public forecourt with a café at this key transition to the new ‘Gleisbogenpark’ and the ‘Rosenstein’ quarter. Simultaneously, the head of the building is made one storey taller to accentuate the intersection point, which is of importance to the master plan, and to mark the address to the new housing quarter.
The dissolved, differentiated perimeter block resonates with the surrounding public space through the reflection of the architectural and open space principles, thus interweaving the existing with the new. A diverse mix of living and working options creates a lively and identity-forming quarter that combines urban density with high-quality living spaces and open areas.
Related Projects
Magazine
-
Mit Liebe zum Detail
3 days ago
-
Von »Stadtlagune« bis »LandArtPark«
1 week ago





