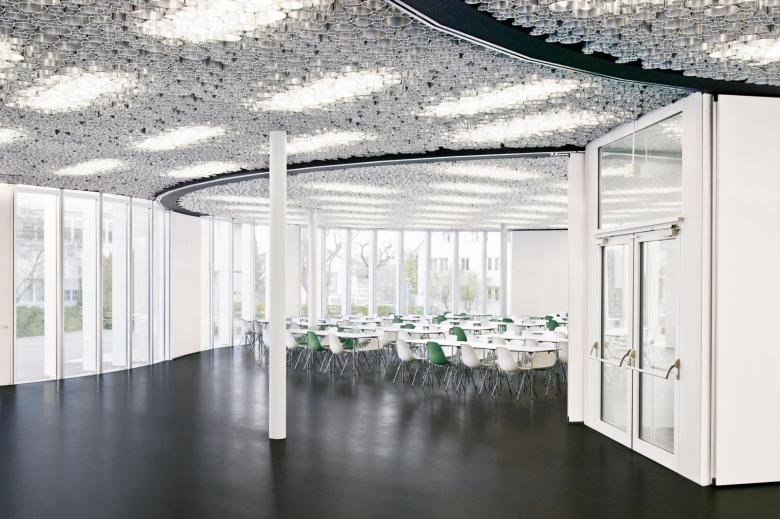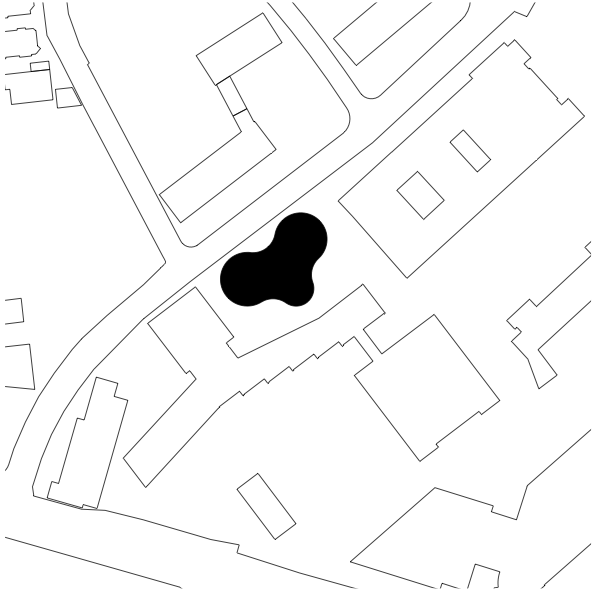Mensa School Center “Stadtmitte”
Leonberg
- Architects
- SOMAA.
- Location
- Leonberg
- Year
- 2009
- Client
- City of Leonberg
- Team
- Hadi Tandawardaja, Tobias Bochmann
- in Cooperation with
- Dongus Architekten / Guido Dongus
The new Mensa Leonberg is a shared cafeteria between two neighboring schools in downtown Leonberg. The building is situated between the street and three existing buildings and consists of three circular volumes fusing together to become one undulating form. This configuration separates itself from the existing, arbitrary urban plan and defines the space in between the existing structures. This creates a cohesive link between the two schools while also designating itself as a central meeting place.
Related Projects
Magazine
-
Mit Liebe zum Detail
3 days ago
-
Von »Stadtlagune« bis »LandArtPark«
1 week ago


