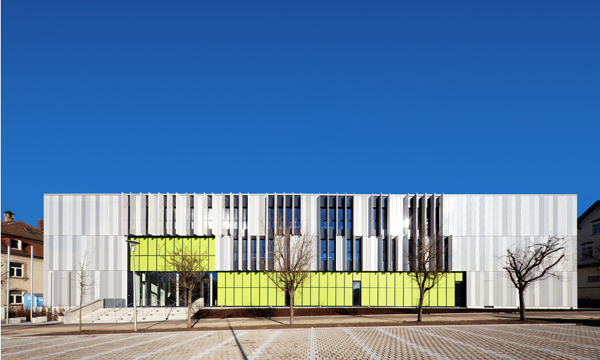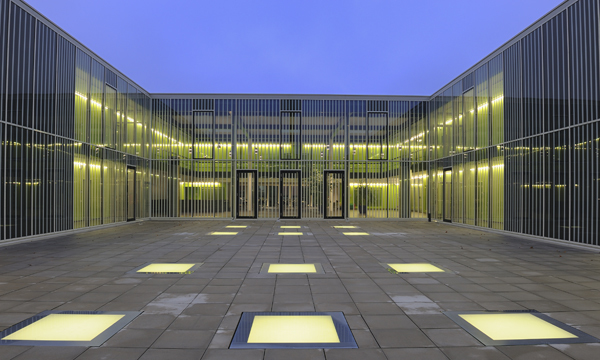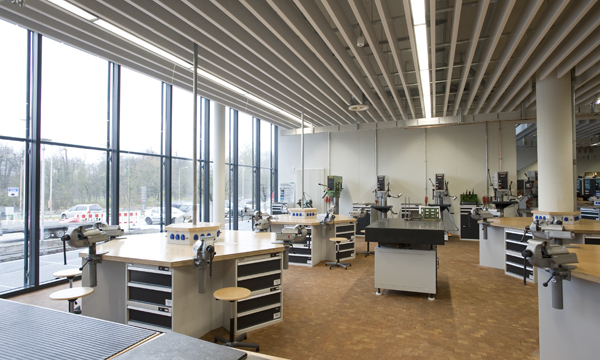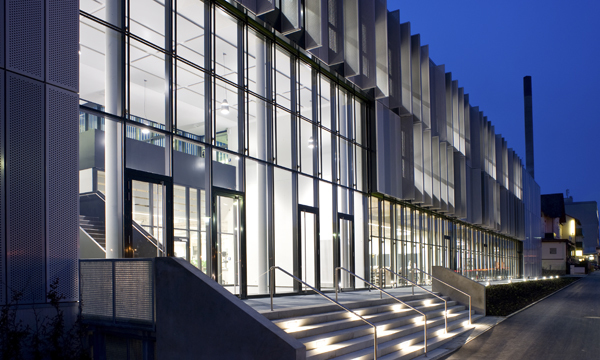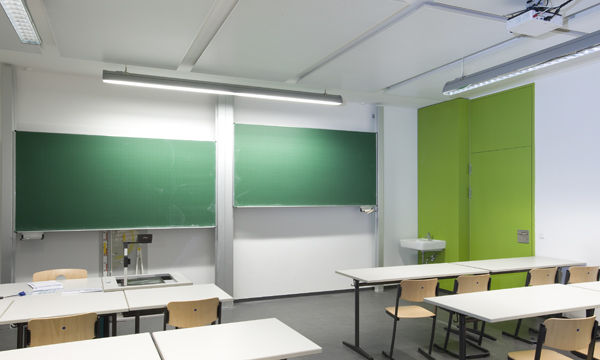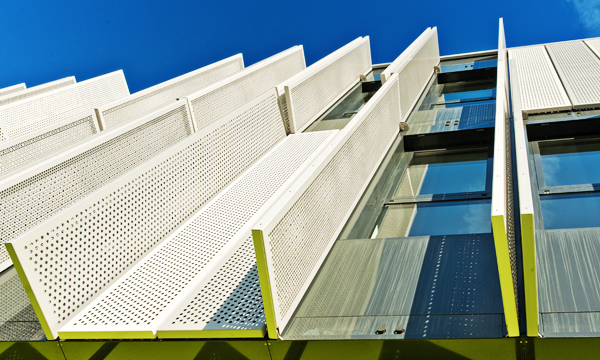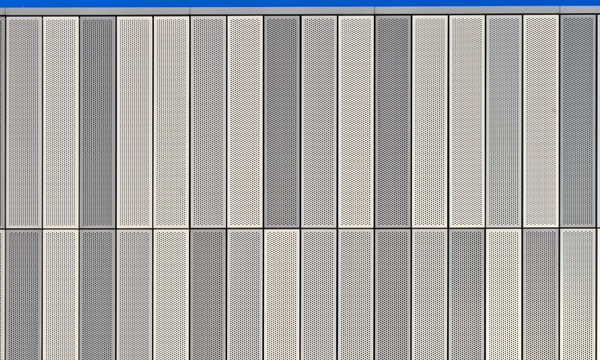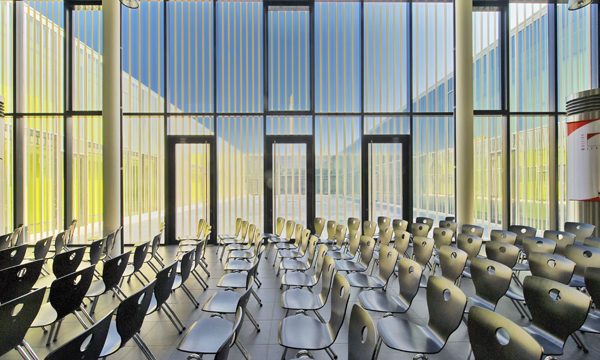Maschinenbauschule Ansbach
Ansbach
- Architects
- Dömges Architekten
- Location
- Ansbach
- Year
- 2010
Aufgabe
Neubau der Maschinenbauschule in Ansbach
HOAI Leistungsphasen
2-8
Hauptnutzfläche
4.864 qm
Bruttogeschossfläche
11.453 qm
Umbauter Raum
47.929 cbm
Gesamtkosten
18,86 Mio. Euro
Planung+Realisierung
2006-2010
Related Projects
Magazine
-
Mit Liebe zum Detail
2 days ago
-
Von »Stadtlagune« bis »LandArtPark«
1 week ago
