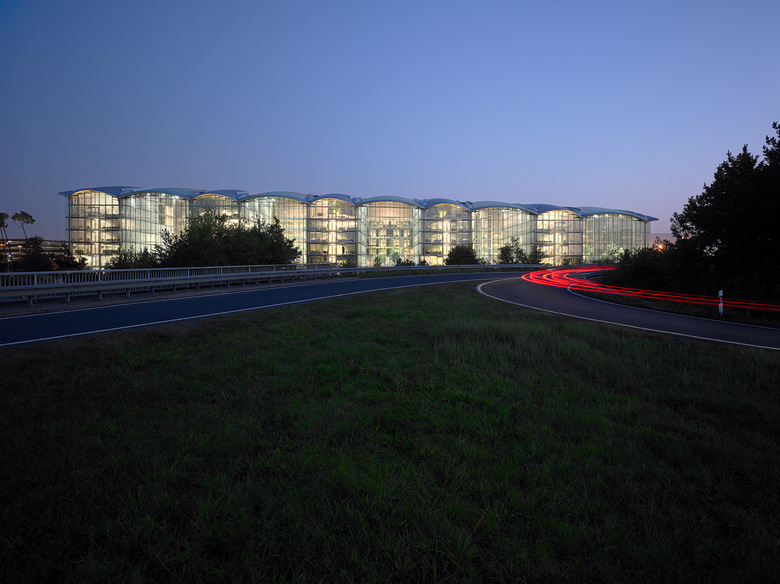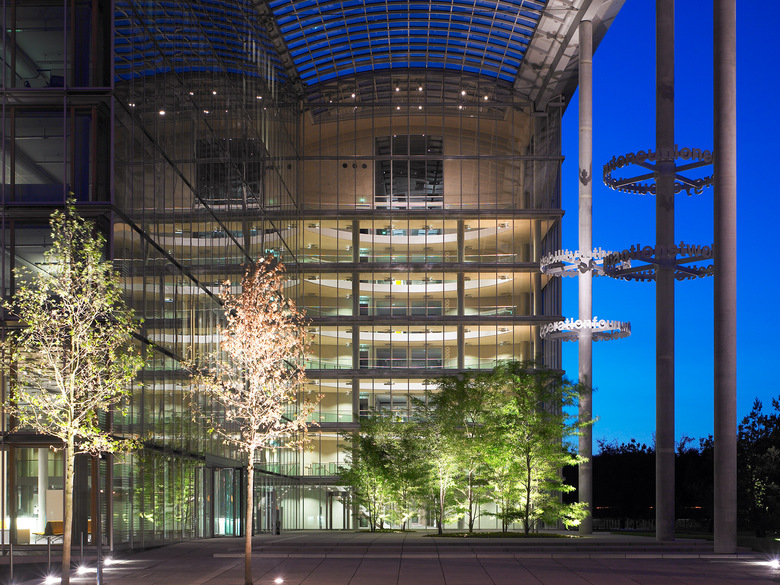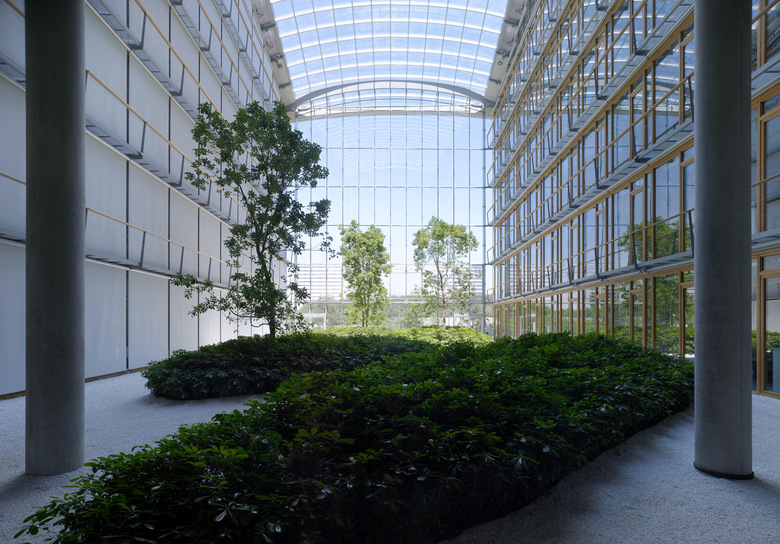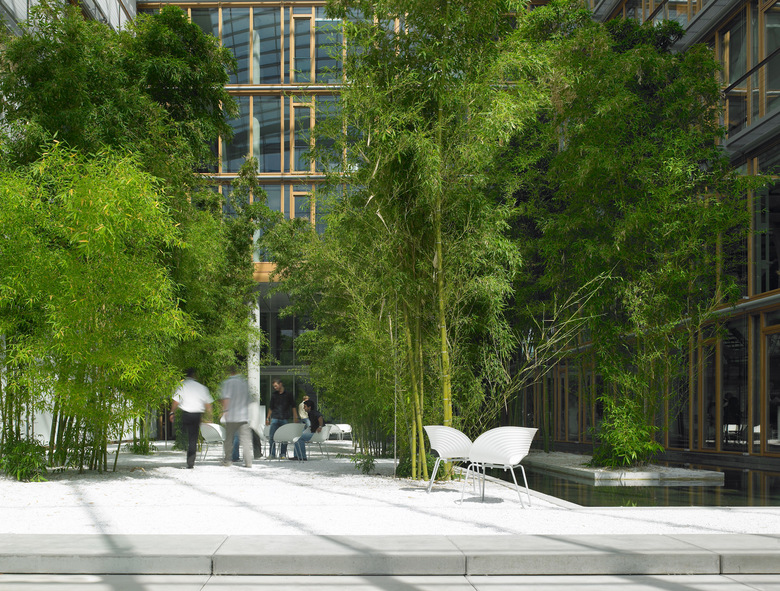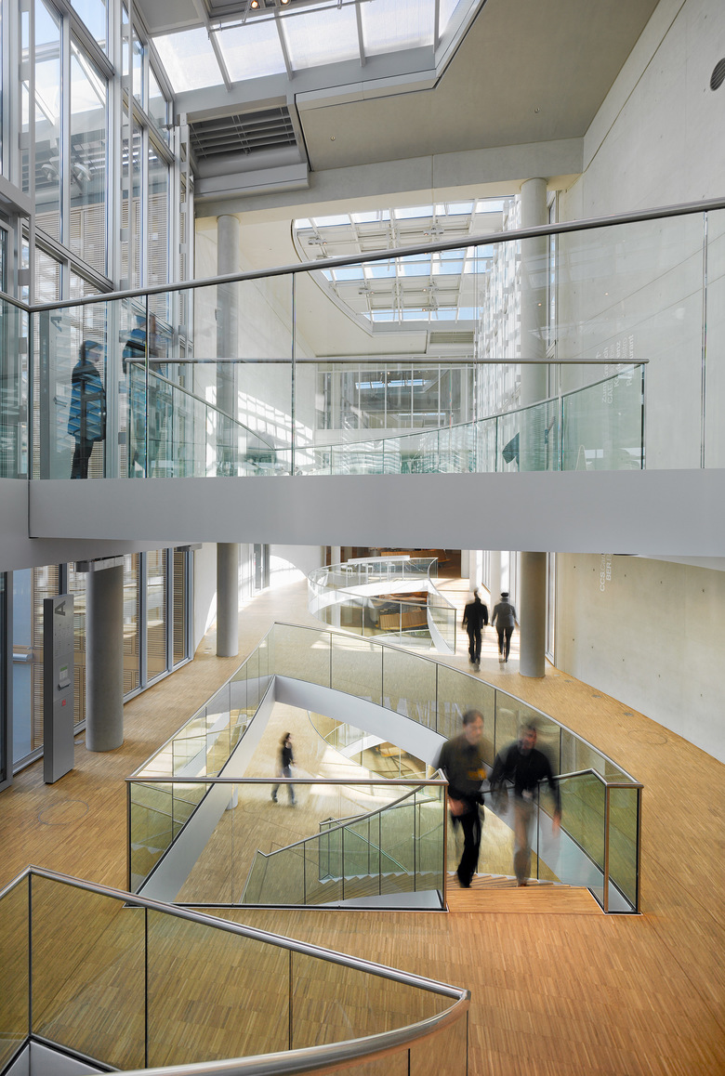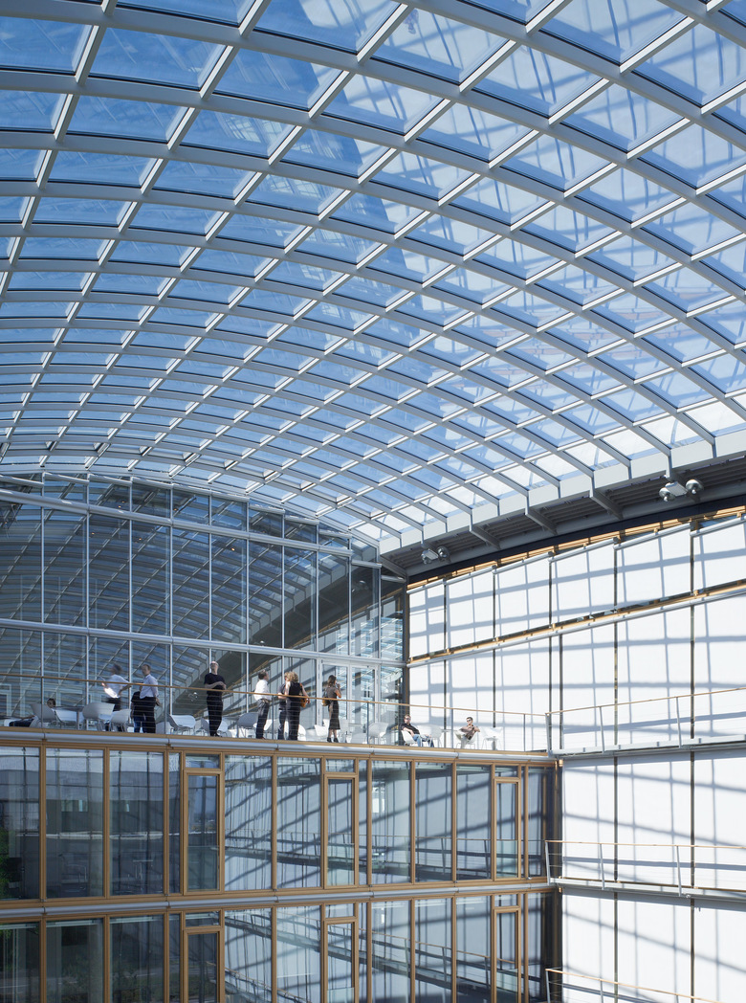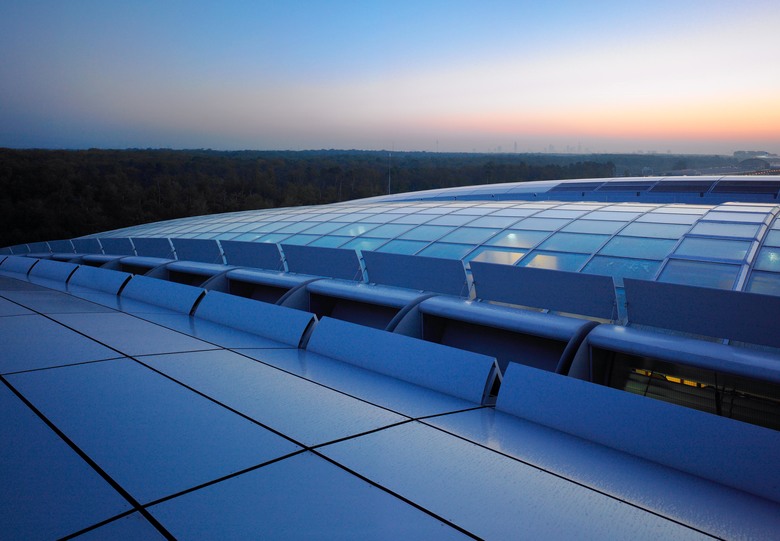Lufthansa Headquarters
- Architects
- ingenhoven associates
- Location
- 60549
- Year
- 2005
The new Lufthansa headquarters, a representative building, whose transparency symbolises the open and cosmopolitan character of one of Germany’s best known companies, has received many awards, among them the RIBA Award 2008, the International Architecture Award by the Chicago Athenaeum Museum of Architecture and Design and the award of being Green building Partner of the European Union. Its main challenge was to provide high quality and open-plan offices while effectively insulating the building from the busy surroundings.
The Lufthansa site enjoys great accessibility but has a high noise and emission load because of its proximity to Frankfurt Airport, the airline’s main hub. In plan, the building is shaped like a double-comb with ten “fingers”. The offices are protected from their hostile environment by means of garden courtyards between pairs of fingers. The eight gardens and the offices are covered by elegant vaulted roofs, made of either concrete or glass. The landscaped atriums insulate the building against sound and emissions. All 1850 workplaces have views onto the gardens and are naturally ventilated. The gardens act like lungs, enabling the building to breathe.
The offices wings with five or six floors form a central “street”, where employees can meet casually. The gardens’ vegetation is chosen from five continents to symbolise Lufthansa’s global connections. All gardens are accessible and can be used for relaxation as break-out space or for small conferences. They also act as thermal buffers and improve the micro-climate and sound. All offices are oriented towards winter gardens that are heated only through the adjacent offices. The ecological concept supports healthy work environments. Wooden windows and floors create a warm atmosphere. Flexible office structures allow for reversibility and equality of workplace, making the working conditions more inspiring and team oriented. Spontaneous interactions are encouraged by open zones. Each employee can open and close their windows individually and step out onto a little inner balcony. A sophisticated control system can overrule wrong decisions. Since there are no suspended ceilings, the concrete floor slabs can be thermally activated. The new Lufthansa headquarters at the centre of Europe’s most efficient transport hub is marked by simplicity, clarity and legibility.
Built
International competition 1999, 1st prize
Execution 2002 – 2006
GFA 124.800 m²
6 to 7 Storeys
Green Building
Green Building Partner of the European Union
Client
MARDU Grundstücks-Verwaltungsgesellschaft mbH & Co. KG, Grünwald
represented by Deutsche Lufthansa AG, Frankfurt a.M.
Architect
ingenhoven architects, Düsseldorf
Team: Christoph Ingenhoven, Klaus Frankenheim, Thomas Höxtermann, Götz Peter Kaiser, Gabriele Apel, Christel Bauscher, Rainer Binnig, Tina Brinkmeier, Ortwin Burkheiser, Marc Böhnke, André Burkhard, Ralf Dorsch-Rüter, Uwe Eiffert, Marco Glashagen, Roman Gohlke, Xiao Ping Guo, Imre Halmai, Martin Herbrand, Manfred Junghans, Marcus Kraemer, Andreas Kramer, Christiane Luiz, Anja Merz, Kirsten Opitz, Klaus J. Osterburg, Peter Jan van Ouwerkerk, Peter Pistorius, Jan Quadbeck, Michael Reiß, Udo Rex, Stefan Rhein, Manuel Ruf, Ulla Schoemakers, Hendrik Schumacher, Hinrich Schumacher, Robert Schwalm, Andrea Timmermanns, Peter Jan Vanek, Maximo Victoria, Herbert Voss , Harald Wennemar, Regina Wuff, Lutz Büsing
Structural Engineering
Werner Sobek Ingenieure GmbH, Stuttgart
Facade Consultant
DS-Plan GmbH, Stuttgart
Facility Management
Schuster Unternehmensberatung, Bad Homburg
Building Services
HL-Technik AG Beratende Ingenieure, Munich
Brendel Ingenieure GmbH, Frankfurt a.M.
Ebert Ingenieure, Frankfurt a.M.
Energy Strategy – Consulting for the Client
Baumgartner & Partner AG, Dubendorf [CH]
Soils Investigation
Ingenieursozietät Prof. Dr.-Ing. Katzenbach, Darmstadt
Surveying
Flughafen Frankfurt Main AG, Frankfurt a.M.
Building Physics
DS-Plan GmbH, Stuttgart
Institut für Bauphysik Horst Grün GmbH, Mülheim a.d.Ruhr
Fire Protection
BGS Ingenieursozietät, Bonn
BPK Brandschutz Planung Klingsch GmbH, Düsseldorf
Pabst und Partner, Bonn
Security Planning
K.F. Rotzler GmbH & Partner. Wiesbaden
Industrial Aerodynamics
IFI Institut für Industrieaerodynamik GmbH, Aachen
Radar Investigation
EADS Deutschland GmbH, Bremen
Lighting Artificial- and Daylight
Tropp Lighting Design, Weilheim
Interior
ingenhoven architects
Organisational Planning
Quickborner Team, Hamburg
Kitchen Planning
Niedermeyer & Partner, Bad Vilbel
Landscape Architecture
ingenhoven architects, Düsseldorf
WKM Weber Klein Maas Landschaftsarchitekten, Meerbusch
Vertical Access Planning
Thomas A. Weisse & Partner, Hamburg
Traffic Engineering
Durth Roos Consulting GmbH, Darmstadt
Transportation Systems
Jappsen & Stangier GmbH, Oberwesel
Project Management
AYH Homola GmbH & Co., Frankfurt a.M.
Signage
unit-design, Frankfurt a.M.
Art Consulting
Max Hollein, Nicolaus Schafhausen
Michael Neff
Photography
H.G.Esch
Awards
Hypo Real Estate Prize 2008
Wüstenrot Stiftung Design Award 2008
2008 International Architecture Award
RIBA European Award 2008
Premio Internazionale Architettura Sostenibile 2008
iF communication design award 2007
mfi-Preis Kunst am Bau 2007
Related Projects
Magazine
-
Als Skulptur entwickelt
Today
-
Architektur für offene Gemeinschaften
5 days ago
-
Lowtech im Regenwald
6 days ago
-
Soldan Forum in Frankenberg
1 week ago
