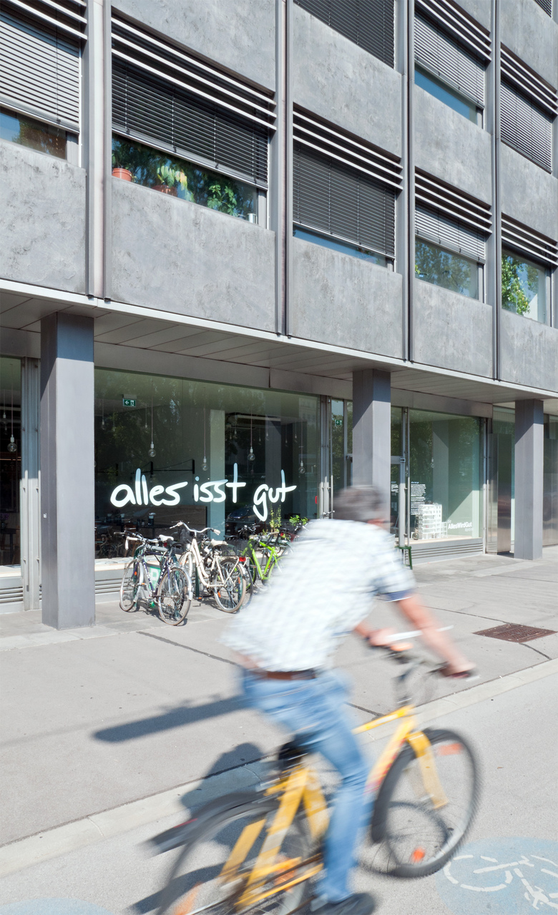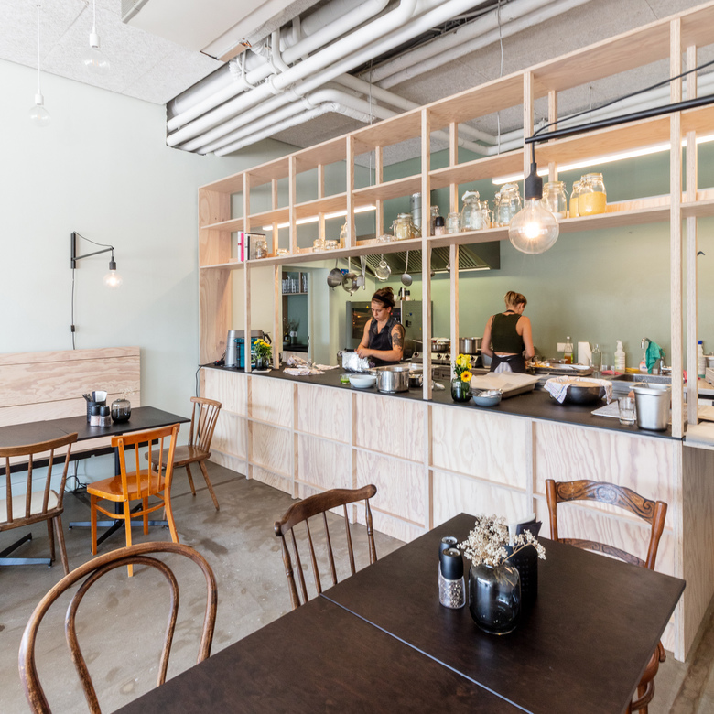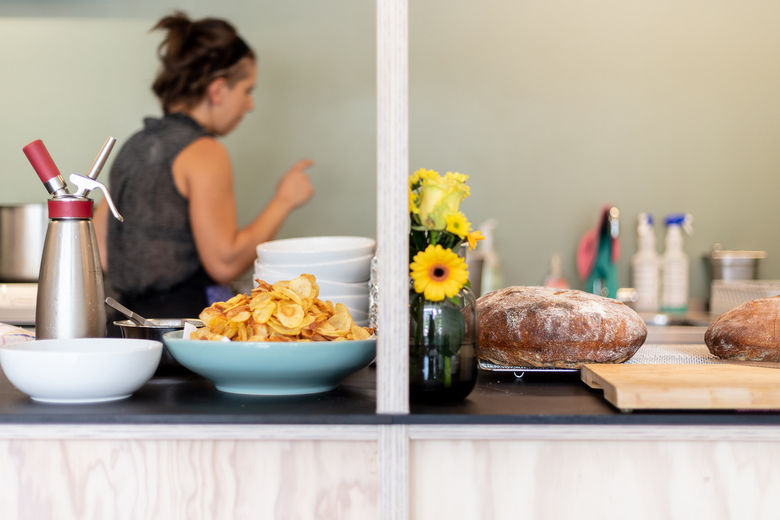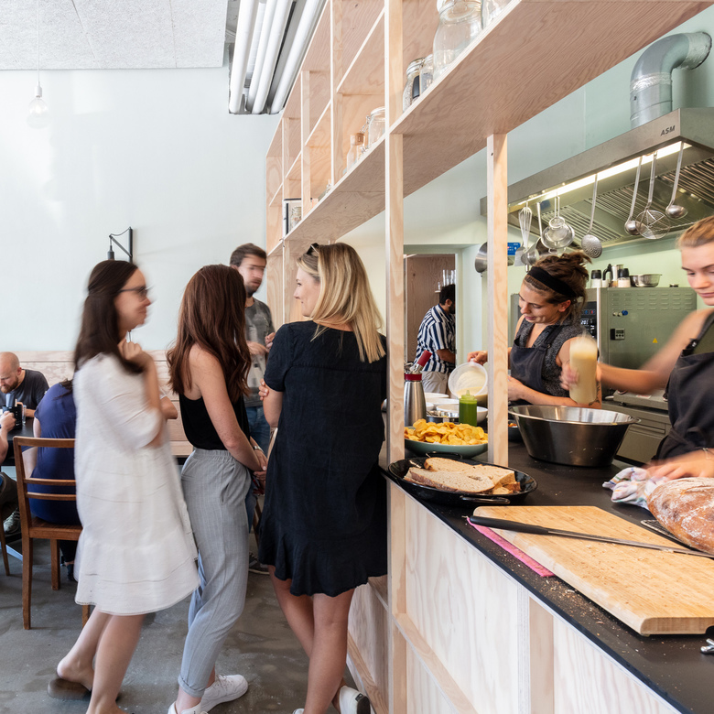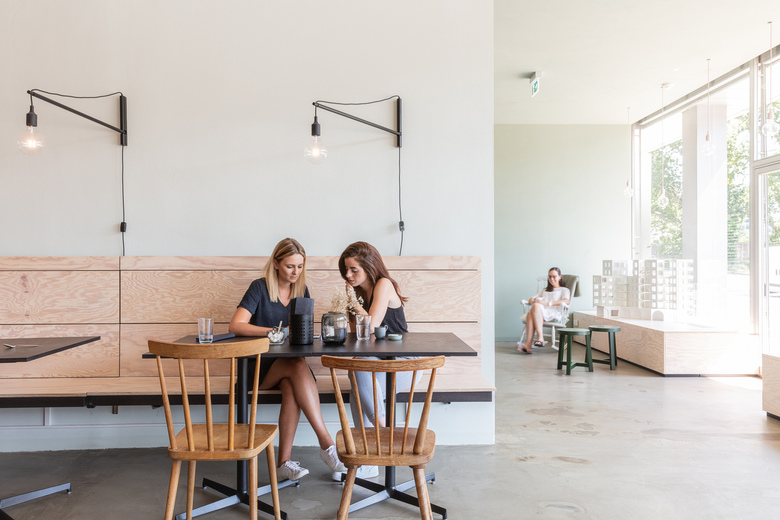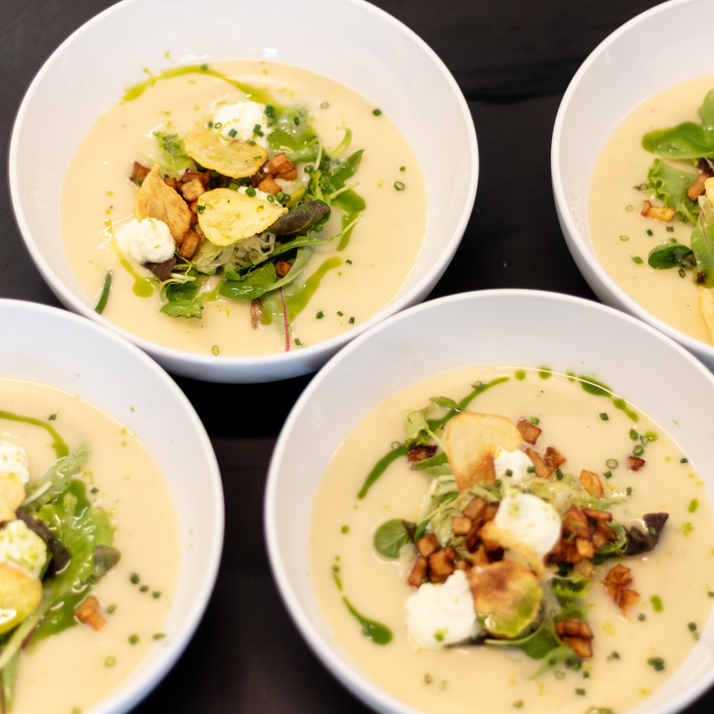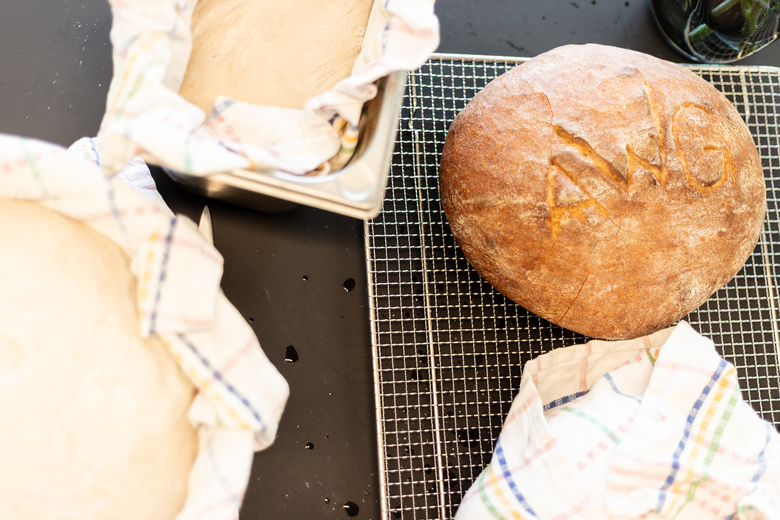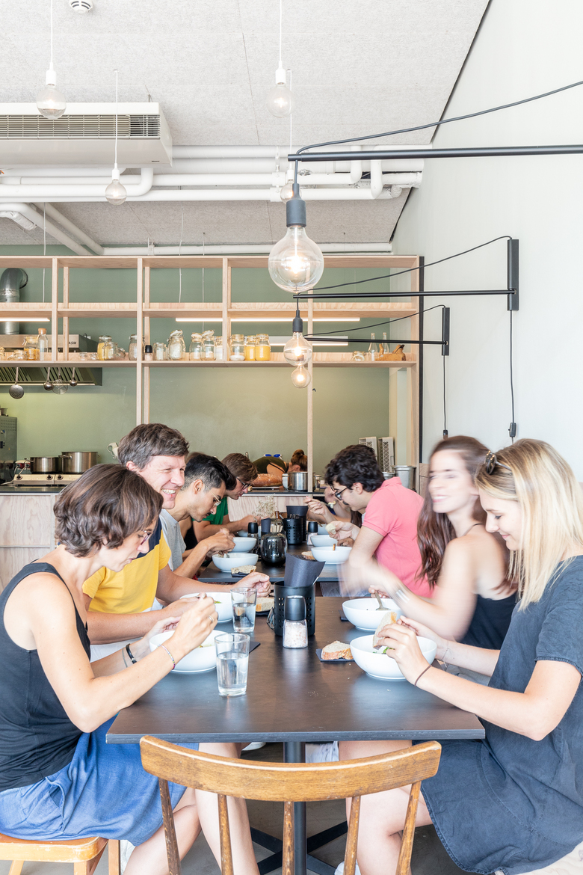KAN alles isst gut – The AllesWirdGut Office Cafeteria
Vienna, Austria
- Architects
- AllesWirdGut
- Location
- Untere Donaustraße 11, 1020 Vienna, Austria
- Year
- 2018
- Client
- AllesWirdGut Architektur ZT GmbH
- Team
- ÖBA: Buchegger Baumanagement, Wien Elektroplanung: Kubik Projekt GesmbH
What's cooking?
The name says it all. Roughly meaning “all eat fine,” it also makes for a fine pun on the office name. Conceptualized and designed by the architects themselves, the in-house cafeteria of AllesWirdGut is another adventure in a whole line of innovative projects. Acting on the conviction that the best ideas come up when people get together to socialize, the ground floor of the office’s Vienna headquarter—a 1970s building with two floors of office space for about 50 employees and collaborators—was converted into a company kitchen. This is where different ideas and characters meet for lunch, for coffee and cake, or for some fun with an after-work game of table soccer. With the idea of such fruitful interaction in mind, a transformable, variably usable space was created, its maxim being: Less is more! Accordingly, the cafeteria was conceived as an open, easily navigable, and workshop-like hub, with a color concept based on shades of green and cluster pine wood. Foldable benches along the walls can be moved out of way, as can the swivel table lamps—which makes for roominess and maximum flexibility. Reflecting the colorful diversity of the characters working here, the rest of the furniture was brought together in a participative process—like in magdas Hotel—with with everybody being invited to contribute their own favorite chair. With this done, all that’s left to say is: Have a seat and dig in. All eat fine!
Related Projects
Magazine
-
Mit Liebe zum Detail
2 days ago
-
Von »Stadtlagune« bis »LandArtPark«
1 week ago

