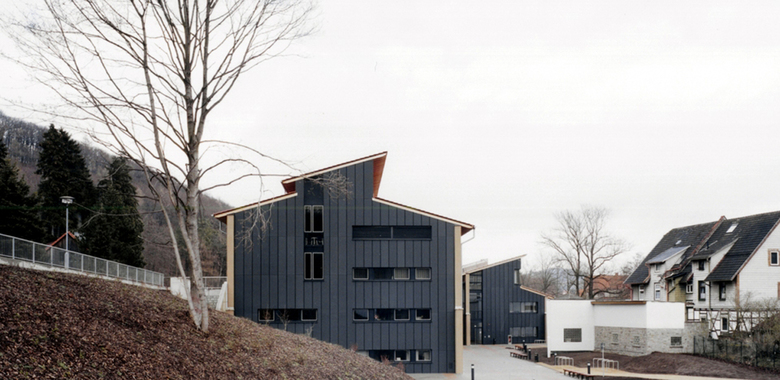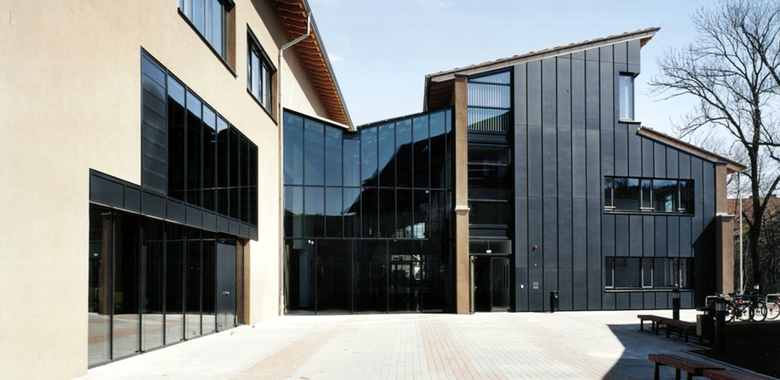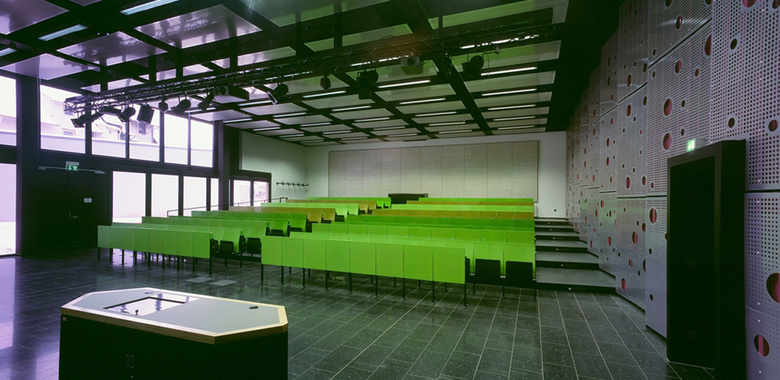Harz University
Wernigerode
- Architects
- kister scheithauer gross
- Location
- Wernigerode
- Year
- 2004
The new central building of the Harz University has been built on the site of the former paper mill. The new two-storey high building relates itself to the structure of the demolished factory: a central glass hall connects two elongated, partially timber clad wings. Being the main building the new structure accommodates all central facilities of the campus. Along with the Audimax (main lecture hall), the computer centre and the media and languages centre, the most noticeable about the university is the bright, two-storey high library holding 100,000 books. The department of Media Technology and Automation have also found their new home in the building, together with their laboratories and seminar rooms.
Project data
Building Owner: Sachsen Anhalt Culture Ministry
GFA: 7.970 m²
Dates: 2002 - 2004
Pilot project of Sachsen Anhalt incl. prescribed cost cap and timetable
Related Projects
Magazine
-
Mit Liebe zum Detail
4 days ago
-
Von »Stadtlagune« bis »LandArtPark«
1 week ago


