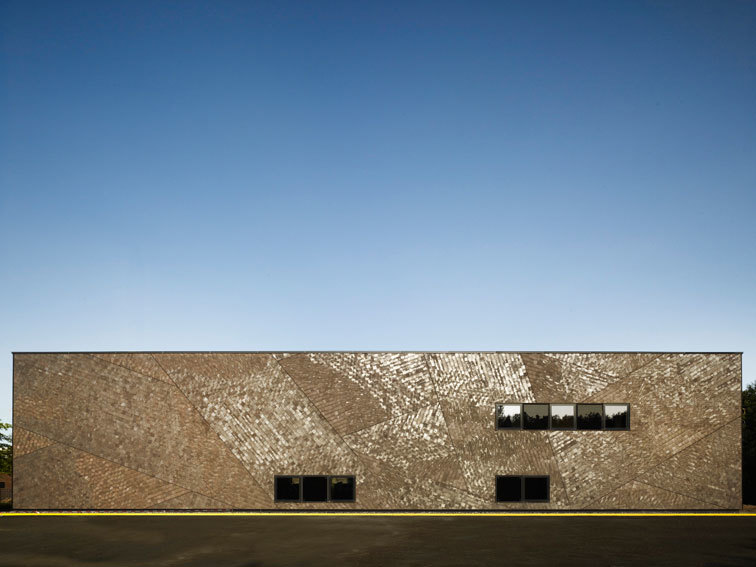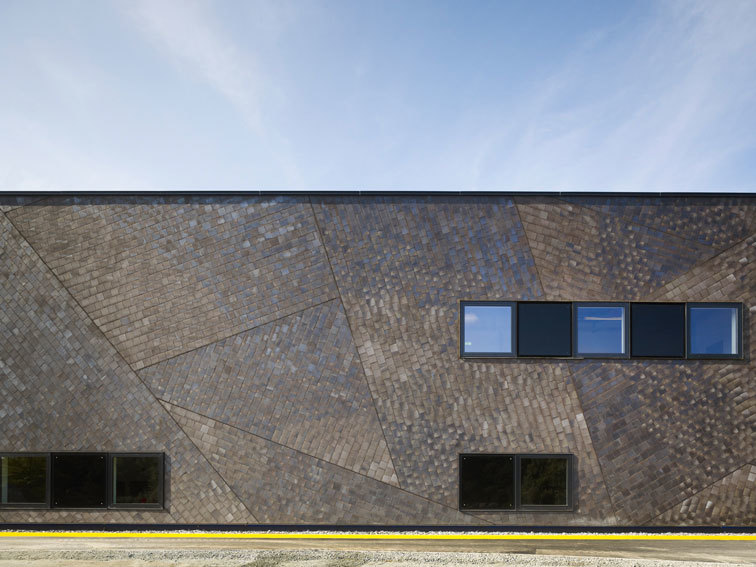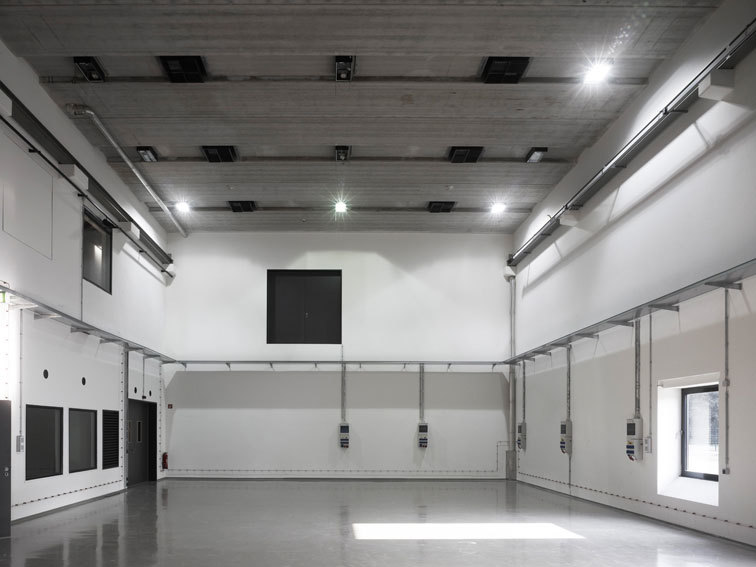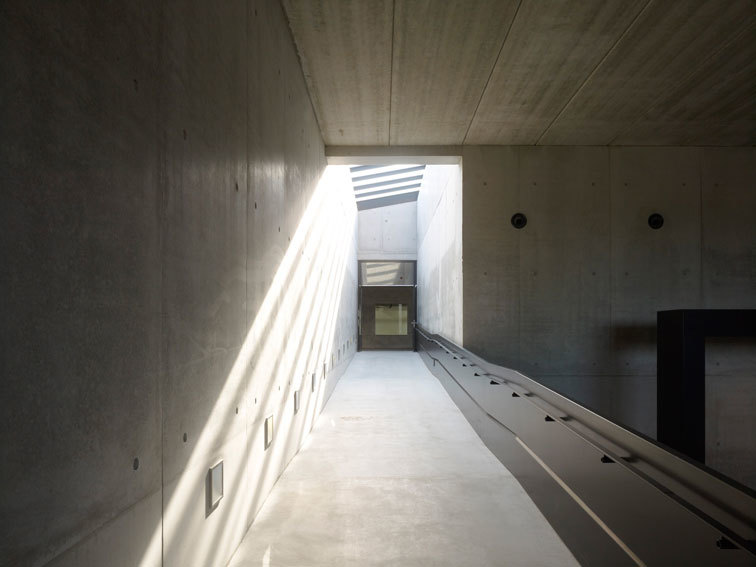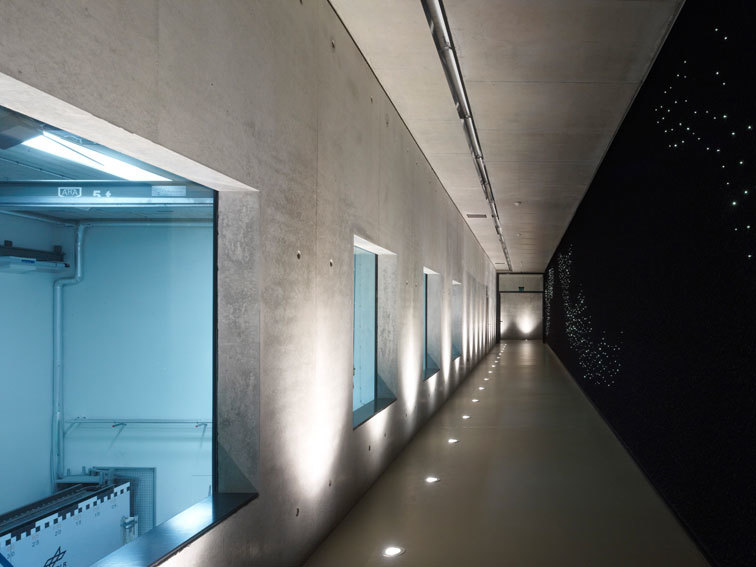German Aerospace Centre (DLR)
Bremen
- Architects
- kister scheithauer gross
- Location
- Bremen
- Year
- 2011
The DLR-RY in Bremen is a new research building for the Deutsche Zentrum für Luft- und Raumfahrt located on the edge of the university campus. The existing Ecom1 building is interlinked by a bridge and extended by a two level laboratory building.
The assembly of compact satellites and other aerospace equipment requires highly specialized laboratory facilities and rooms. Clean rooms and workshops for systems technology are required in addition to highly specialised laboratory equipment and spaces. The outside of the building is another indicator of technological innovation: showing close resemblance to a heat shield, the façade is build out of a shell of ceramic tiles with diamond-shaped fitting.
Project data
Joint venture with Architects BDA Feldschnieders+Kister
Building Owner: Deutsches Zentrum für Luft- und Raumfahrt e. V.
GFA: 3.850 m²
Dates: 2008 - 2011
Awarded through VOF procedure 2008
Related Projects
Magazine
-
Mit Liebe zum Detail
4 days ago
-
Von »Stadtlagune« bis »LandArtPark«
1 week ago
