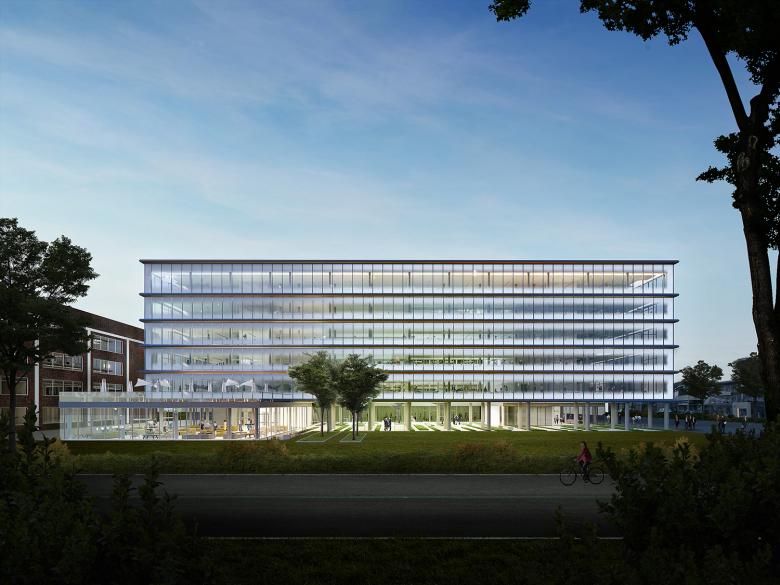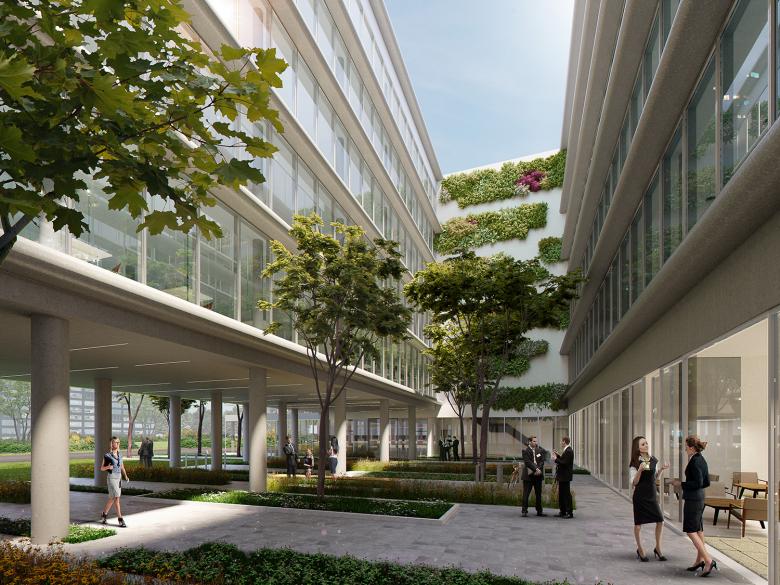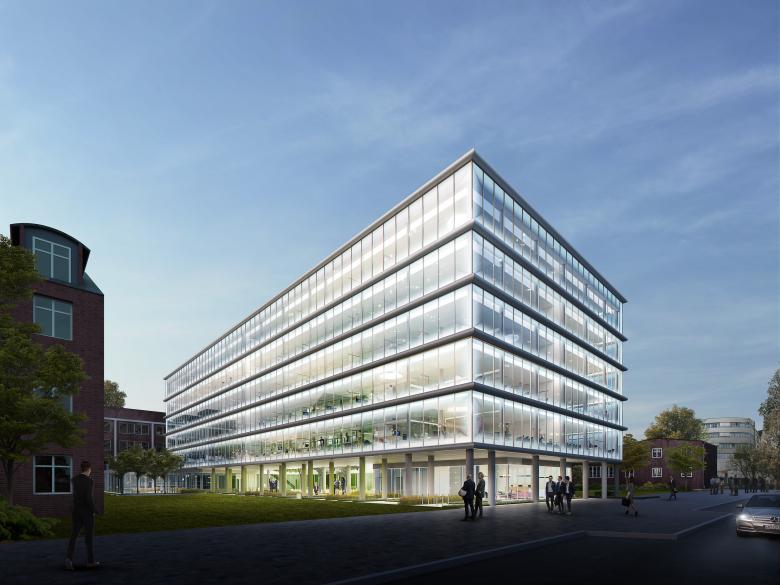Franklinstraße
Berlin
- Architects
- Bollinger + Fehlig Architekten GmbH BDA
- Location
- Berlin
Crystalline
A fully vitrified, ultra-modern office building has been designed as a modern juxtaposition to the surrounding historic commercial yards. The ground floor forms an open passage, thus supporting the crystalline, five-storied cube. With this division, BFA’s architectural design differentiates the open, public ground floor zone from the spacious and more private upper floors. Four units of 400 m² are planned for the first to fifth floors, which can conveniently and flexibly be combined or divided. A green inner courtyard complements the ground floor. This is used for natural lighting and ventilation of the office areas as well as for recreation and relaxation.
Related Projects
Magazine
-
An der Lehmgrube
Today
-
Der Clou: Verzicht auf Treppenhäuser
2 days ago
-
Neunutzung der Alten Post in Offenbach
2 days ago


