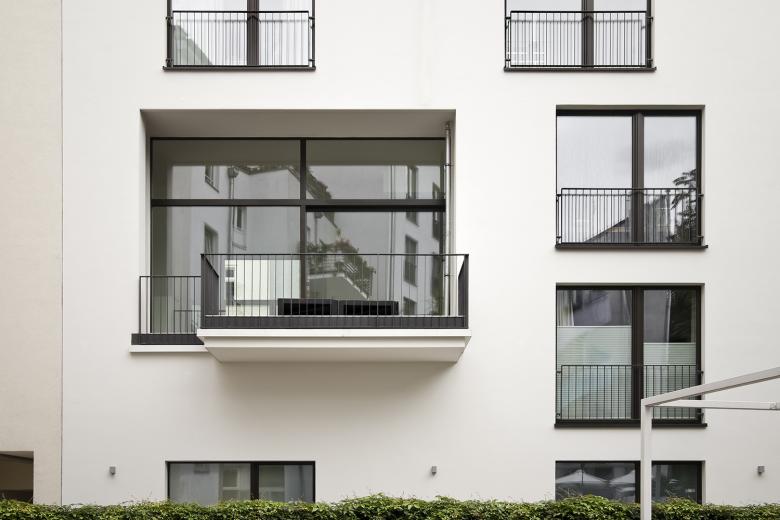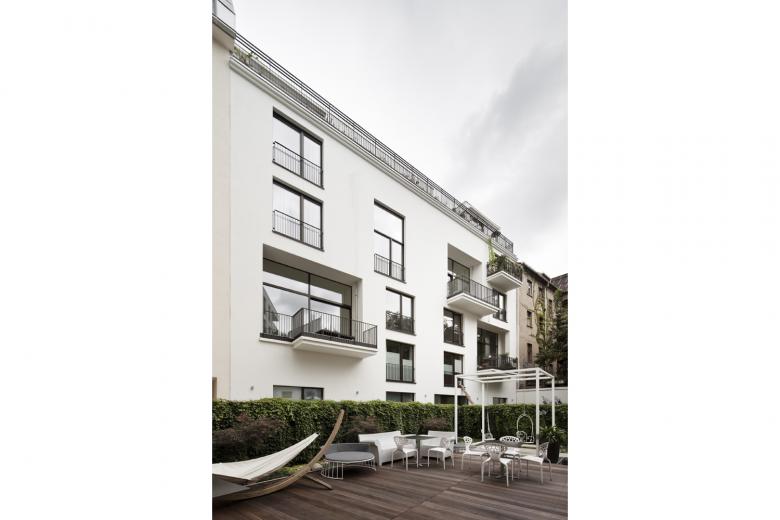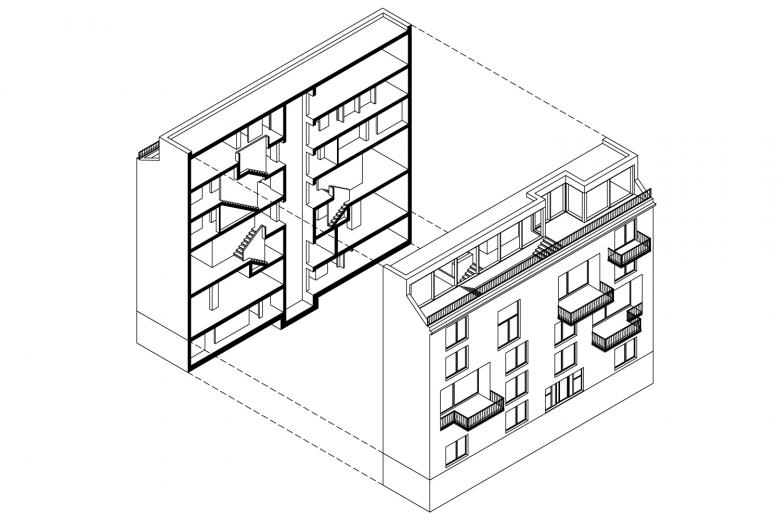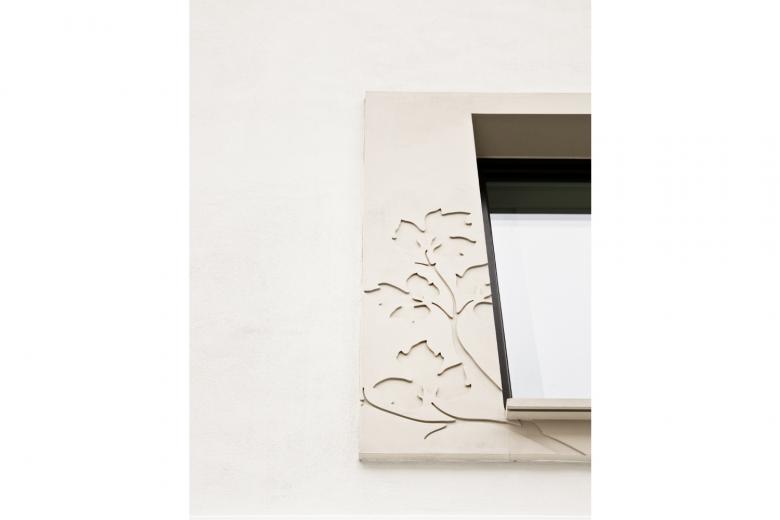Linienstraße
Berlin
- Architects
- Bollinger + Fehlig Architekten GmbH BDA
- Location
- Berlin
- Year
- 2009
Urban Tetris
A state of the art urban living building on Linienstrasse in Berlin-Mitte combines contemporary, modern city living with the desire for a natural, green living space. An interlaced floor plan with split-levels and maisonettes spanning three floors is characteristic of the custom made residential building. The luxurious and expansive penthouse apartment is surrounded by a green roof garden. Luscious ivy ornamentation frames the window pilaster and playfully adorns the spacious windows.
Related Projects
Magazine
-
Von »Stadtlagune« bis »LandArtPark«
2 days ago
-
Naherholung am Wasser ermöglichen
3 days ago
-
Strahlen für Sichtbarkeit
3 days ago
-
Wo wirtschaftlich umweltfreundlich bedeutet
4 days ago






