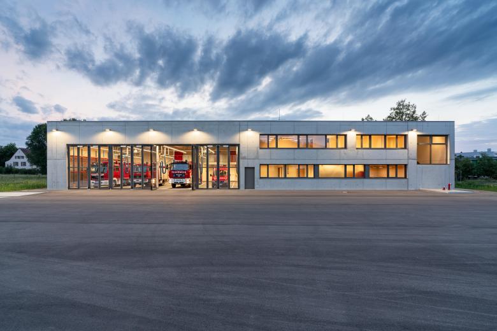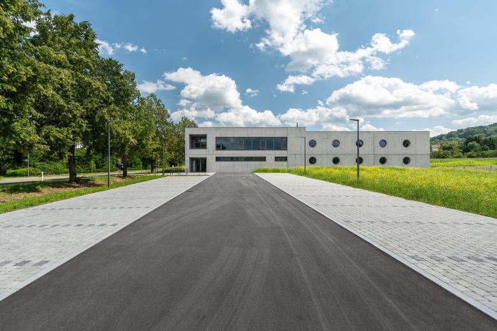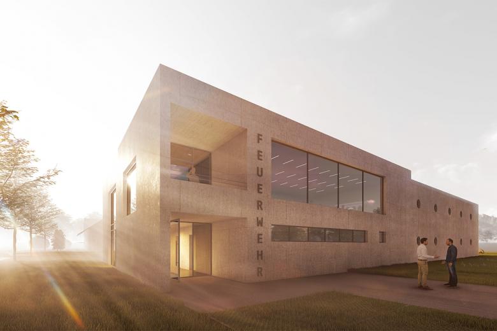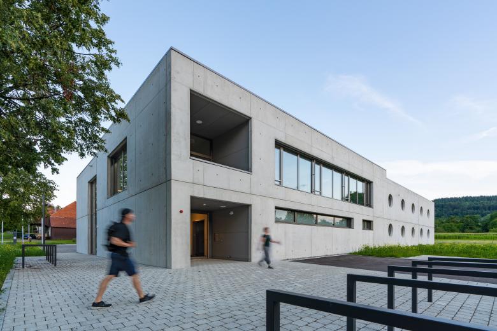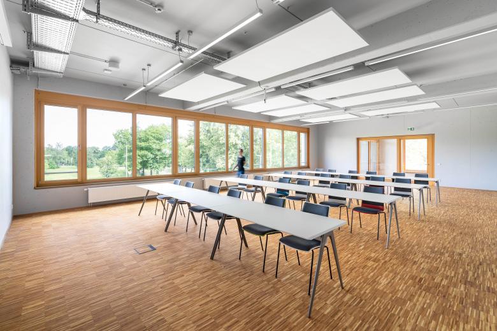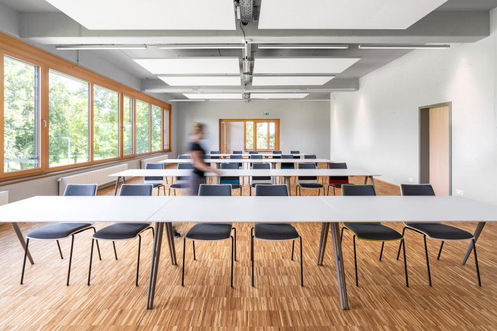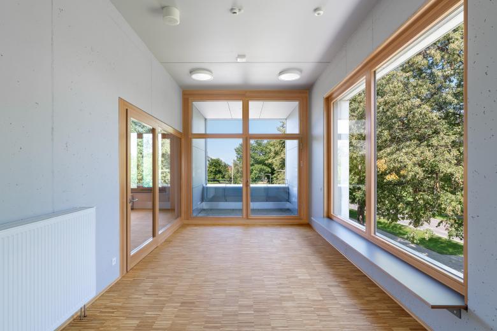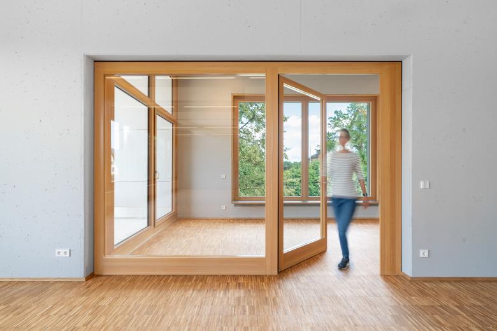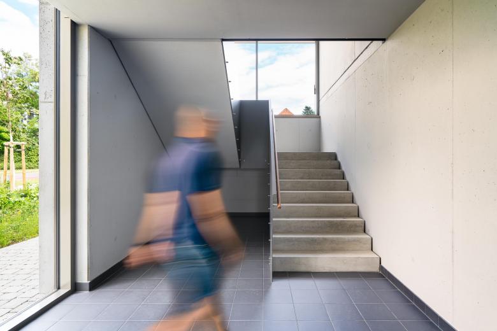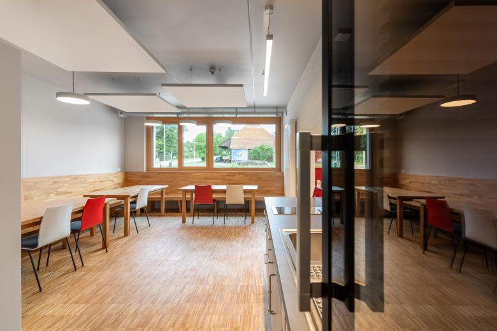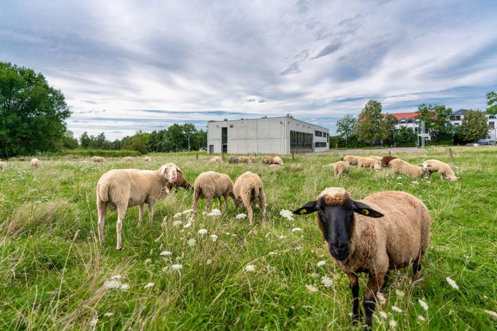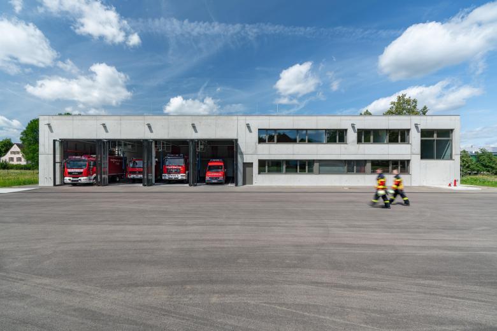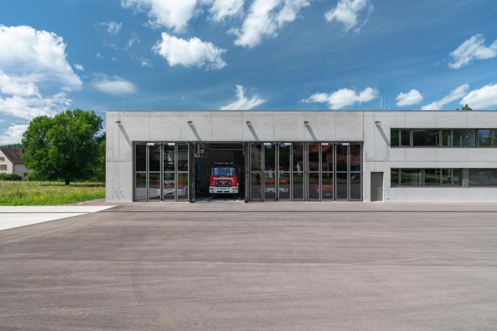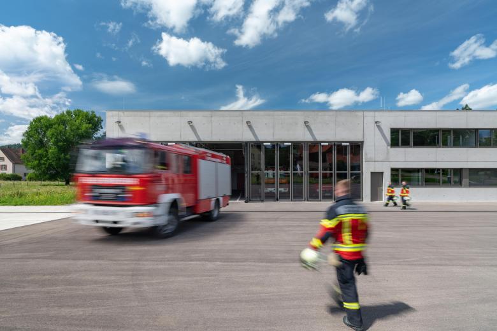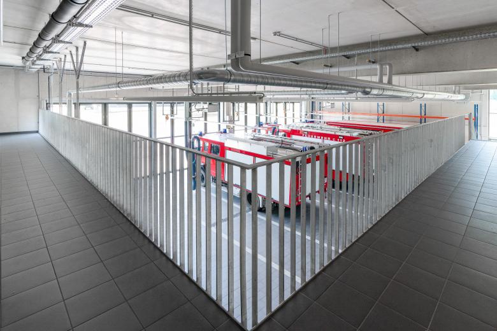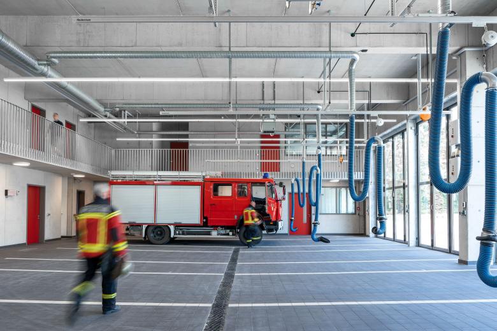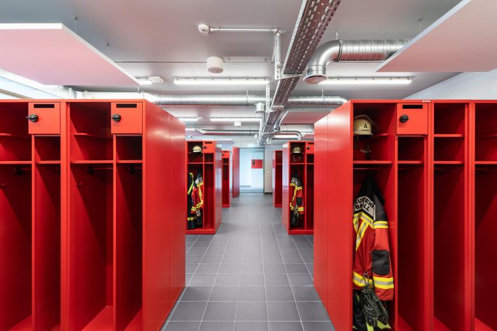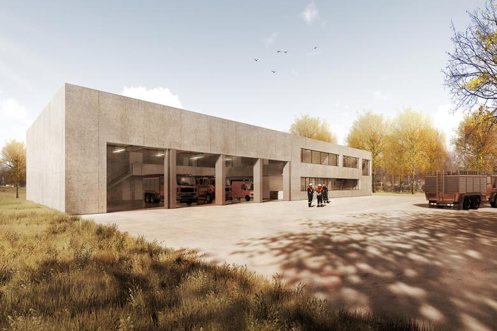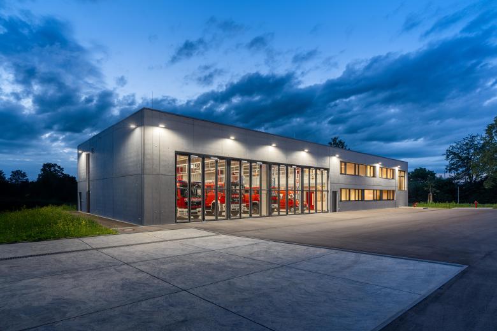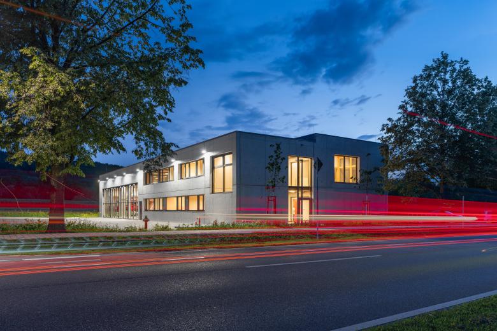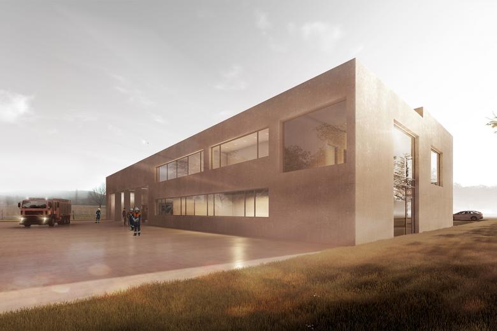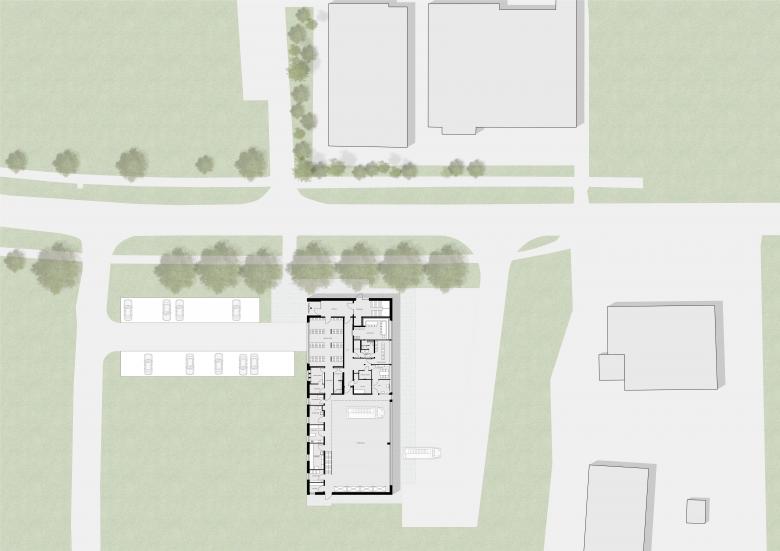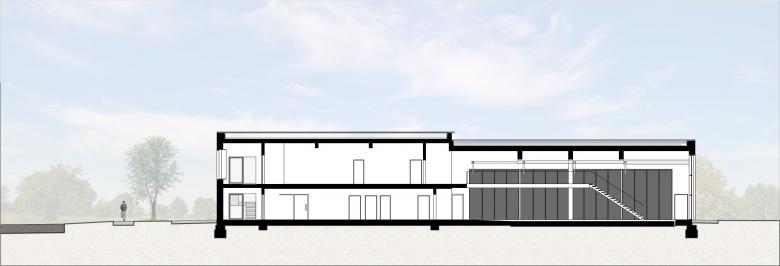Fire station Bad Boll
Bad Boll
- Architects
- Gaus Architekten
- Year
- 2020
- Client
- Gemeinde Bad Boll
The community of Bad Boll needed a new fire station and authorized our office with planning and implementation. This was preceded by a multi-stage selection process.
In order to be able to accommodate the vehicles in particular, the structure had to have at least two long outer sides. The concept was to obstruct the scenic view axes to the south as little as possible. To achieve this, the elongated structure was placed at right angles to the main road (Badstraße). On the one hand, this allows emergency vehicles to drive directly onto the road without any problems. On the other hand, the view of the landscape is preserved as far as possible.
The building includes changing rooms, common rooms and training rooms as well as a modern vehicle hall. The consistent use of exposed concrete and glass emphasises functionality. However, the design language lends the building a high aesthetic quality and individual appeal.
The fire station received an award as "Beispielhaftes Bauen im Landkreis Göppingen 2014 bis 2021“. The building convinced the jury, which explained its decision as follows:
"Not the different roles as fire brigade, control centre in the event of a disaster or as a meeting place for the municipal council, but the deliberate positioning and two-sided accessibility with positive charisma in the context of today's village landscapes."
Sustainable energy supply, smooth processes, high spatial quality are characteristic for the building: it has a photovoltaic system, the roof was greened and is heated by geothermal energy. The geothermal baskets are located under the car park. In addition, the building is designed for expansion.
Plan author: Gaus & Knödler Architekten PartGmbB (since 01.09.2019: Gaus Architekten)
Related Projects
Magazine
-
Mit Liebe zum Detail
3 days ago
-
Von »Stadtlagune« bis »LandArtPark«
1 week ago
