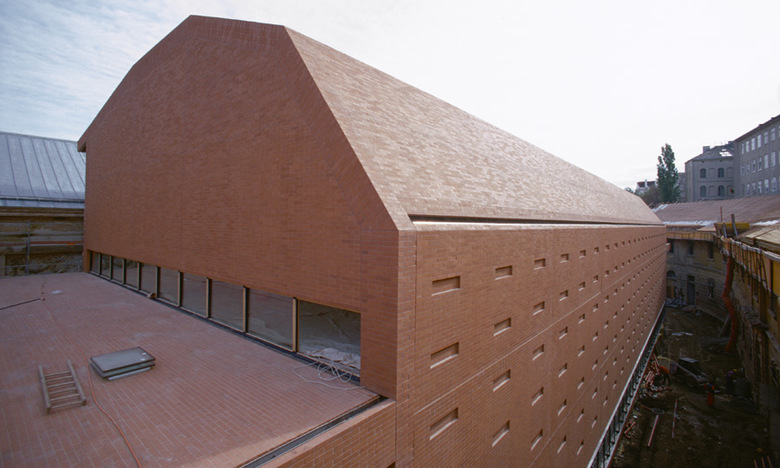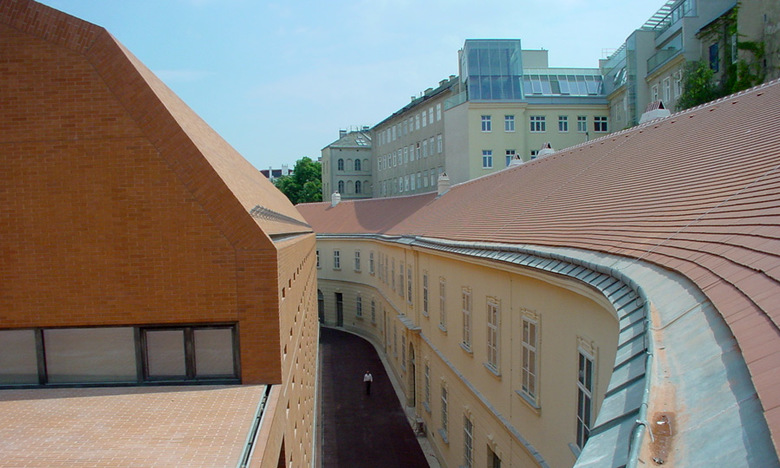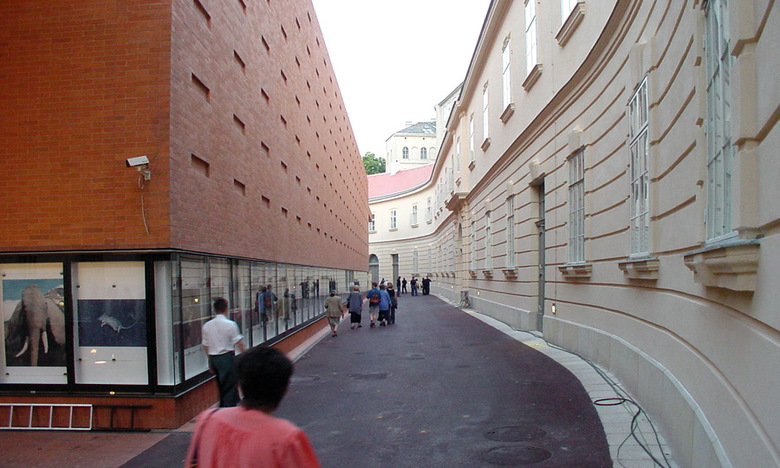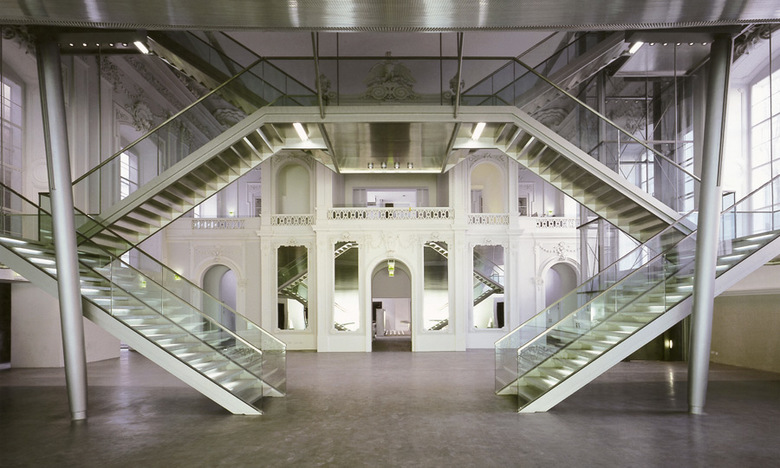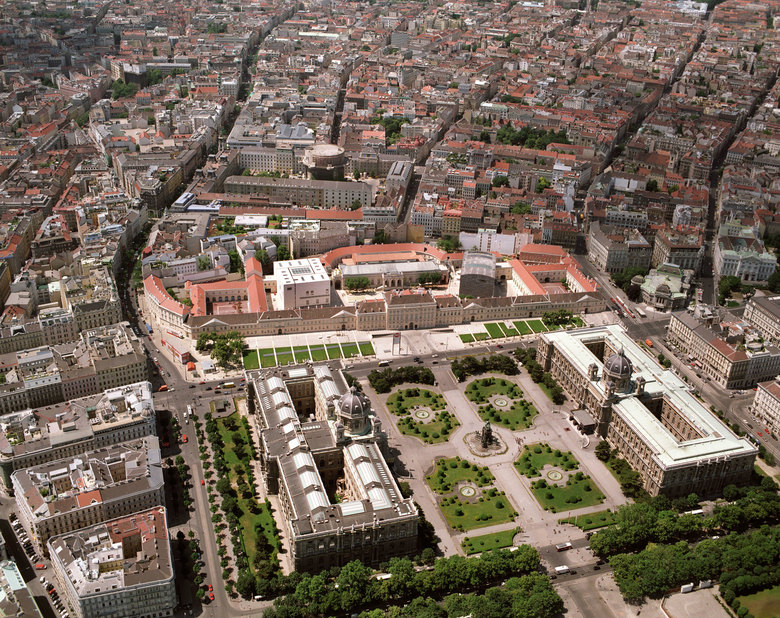E+G
Vienna, Austria
- Architects
- O&O Baukunst
- Location
- Museumsplatz 1, 1070 Vienna, Austria
- Year
- 2001
The bare functionality of the Kunsthalle is placed alongside the historic, richly decorated former Winter Riding Hall. From outside the Kunsthalle is seen as a horizontal, sharp-edged block. Its independent volume is moved close up against the long side of the Riding Hall and its roof overlaps the eaves of the old building. The façade is clad with fair-faced brickwork as is the roof and the projecting slabs inserted into the short ends of the building.Inside the historic Winter Riding Hall a spectator stand extending the entire depth of the building separates the foyer shared with the Kunsthalle from the large events hall. In the basement there is a second hall with rooms for the performing artists and for the building services.
Related Projects
Magazine
-
Mit Liebe zum Detail
3 days ago
-
Von »Stadtlagune« bis »LandArtPark«
1 week ago
