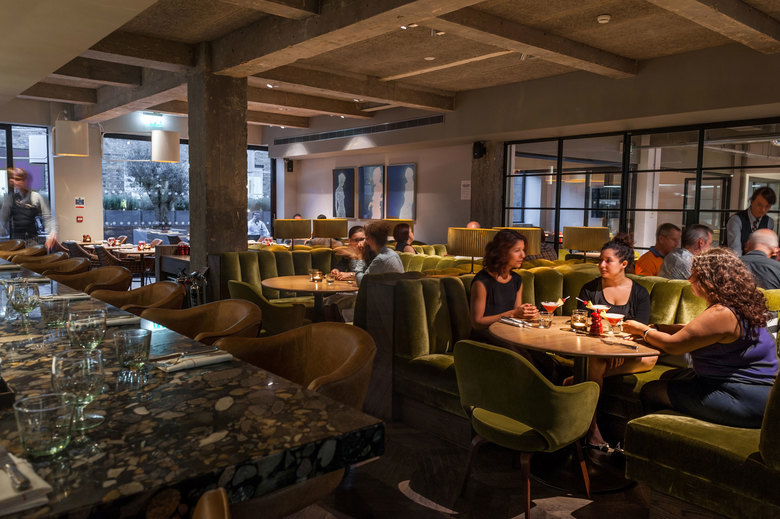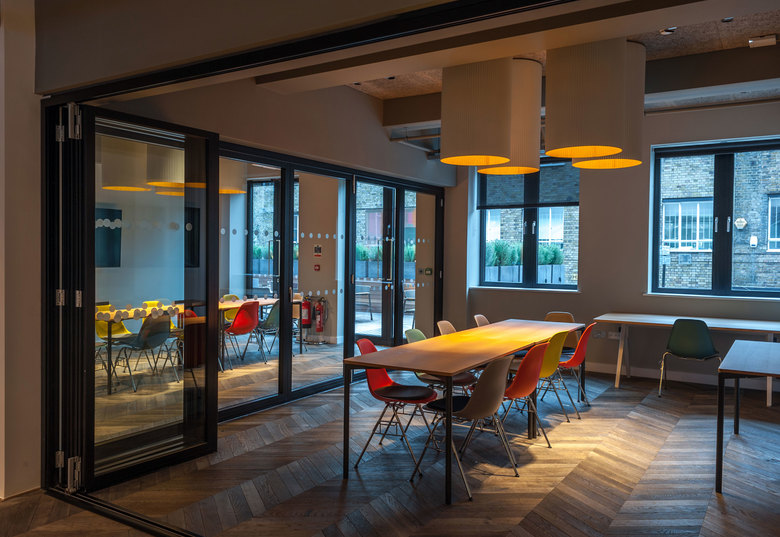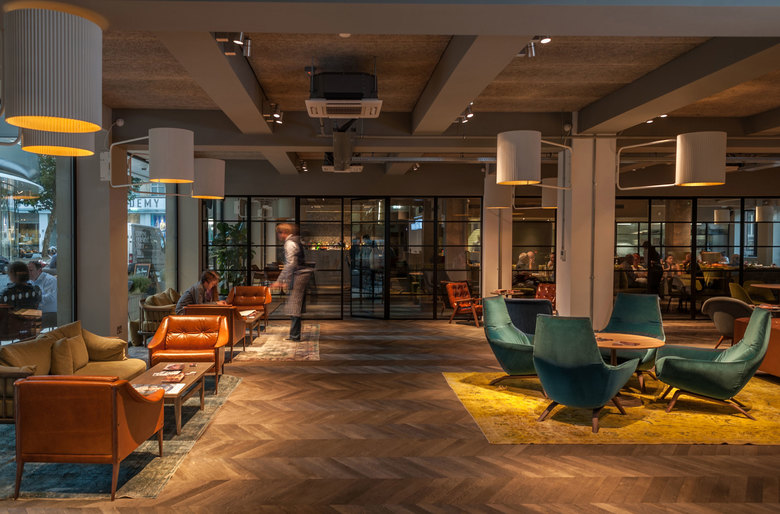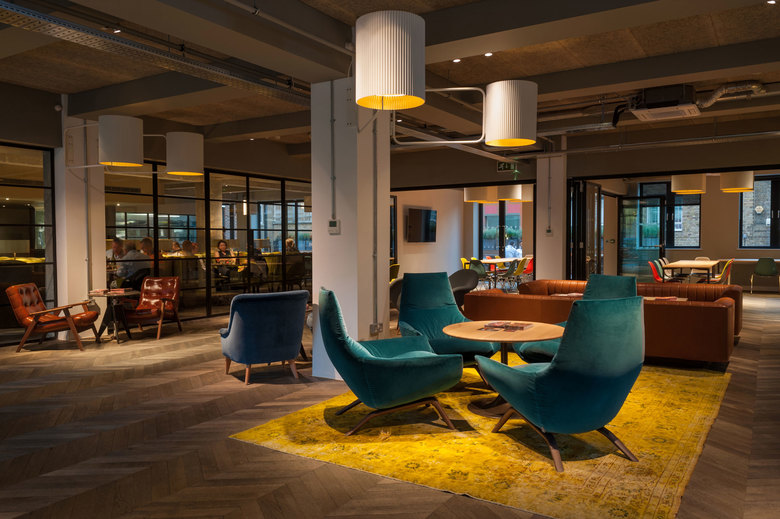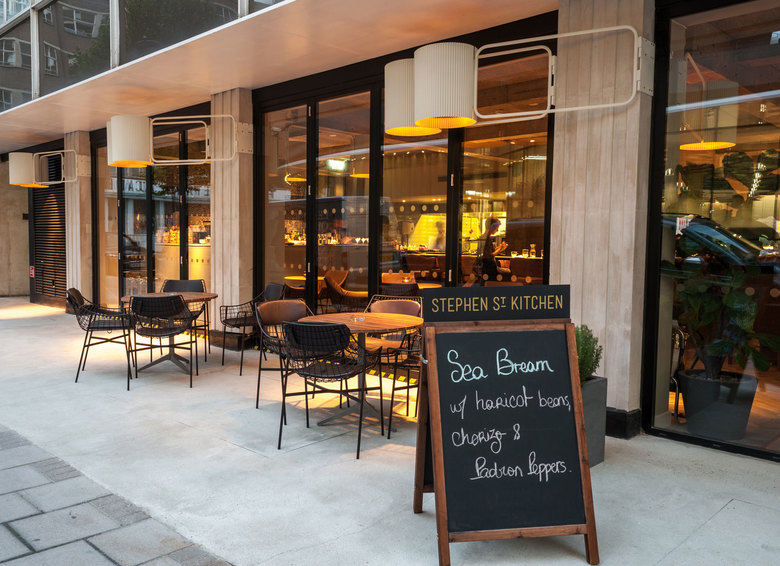Stephen Street Kitchen, restaurant at BFI
London, Großbritannien
- Lichtplaner
- PSLab
- Standort
- London, Großbritannien
- Jahr
- 2014 Architekt
Softroom architects
For the British Film Institute’s new restaurant and lounge, Stephen Street Kitchen, designed in collaboration with Benugo and built by Softroom, .PSLAB sought to craft a lighting experience tantamount to the BFI’s legacy. The elegant, white-and-brass insertions, custom-designed and fabricated by .PSLAB, evoke the essential origins of cinema: the play of light and space. In concert with the space’s rugged concrete ceiling, raw hardwood floor, and streamlined furniture, .PSLAB’s lighting intervention shades and tones the mis en scene of this historic institution.
The fixtures on the columns in the BFI lounge, which feature both in the interior of the building and on the exterior façade, were produced using a craftsmanship developed by the .PSLAB design team, which follows a manual, recto/verso bending technique applied to corrugated brass sheets. The resulting cylinders are given a powder-coated exterior finish, while the natural brass interiors reflect a burnished glow. These pieces are finally hinge-mounted to the columns, providing the space with a modular aspect, allowing the light scheme to be subtly manipulated according to the desired mood.
The design of these cylinders is echoed in the large separators placed between the couch seating booths. Utilizing a smaller-scale version of the column pieces, these table lamps are finished in brass and are outfitted with a custom black base, lending a touch of noir ambiance to the dining experience.
The corrugated drum finds a third iteration in the meeting room lighting, in which the cylinders are affixed directly to the ceiling in quadruplets. The combined effect of .PSLAB’s three pieces in the space is one that compliments and extends the art of light that the BFI has made its mission to preserve.
Dazugehörige Projekte
Magazin
-
Mit Liebe zum Detail
vor 3 Tagen
-
»Opticum«, ein interdisziplinärer Forschungsbau
vor 6 Tagen
-
Von »Stadtlagune« bis »LandArtPark«
vor einer Woche





