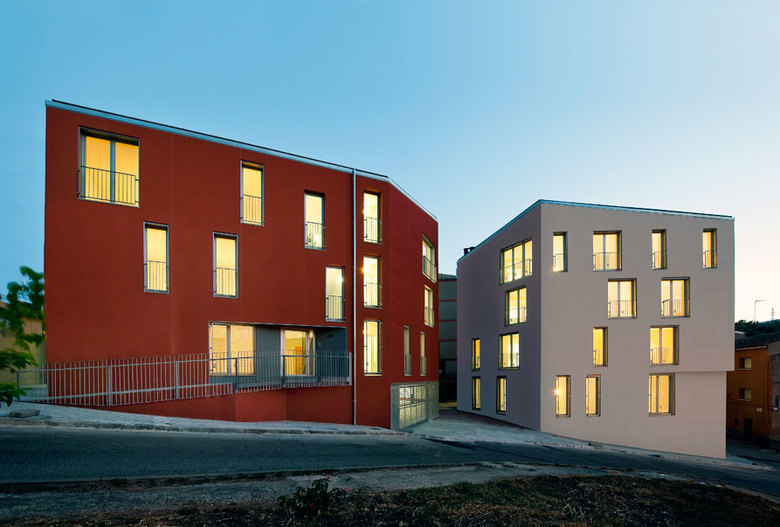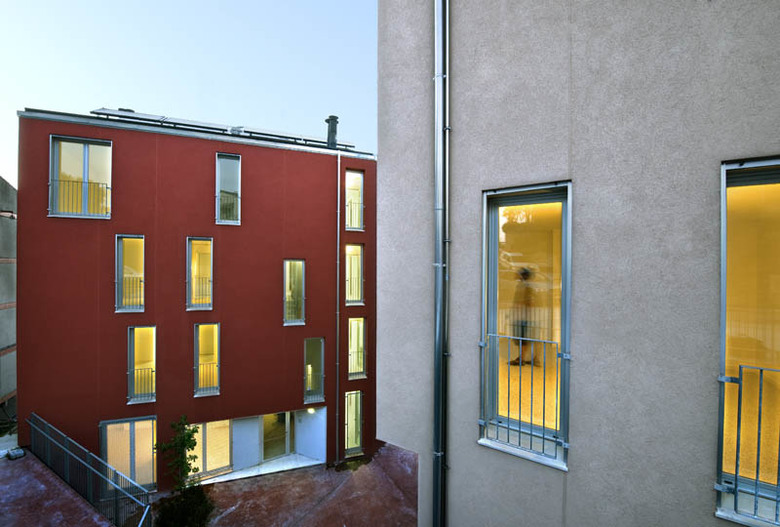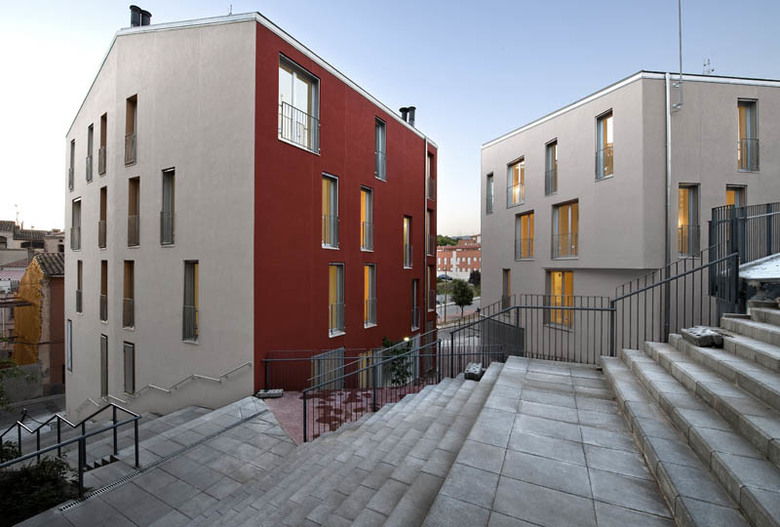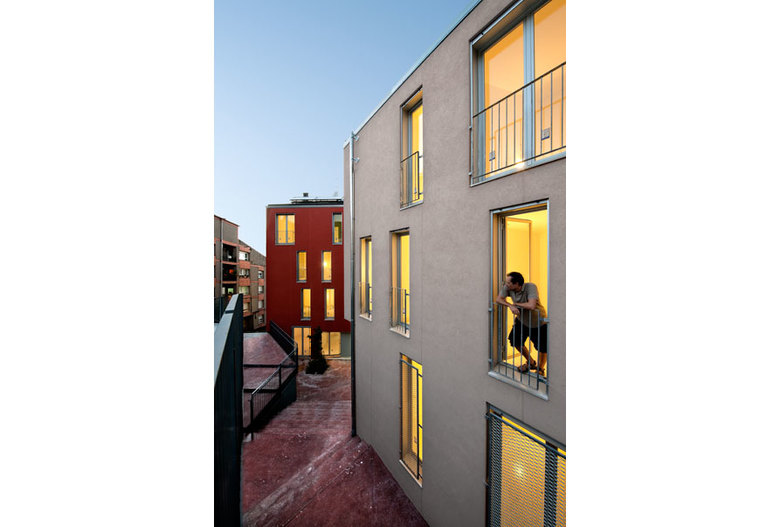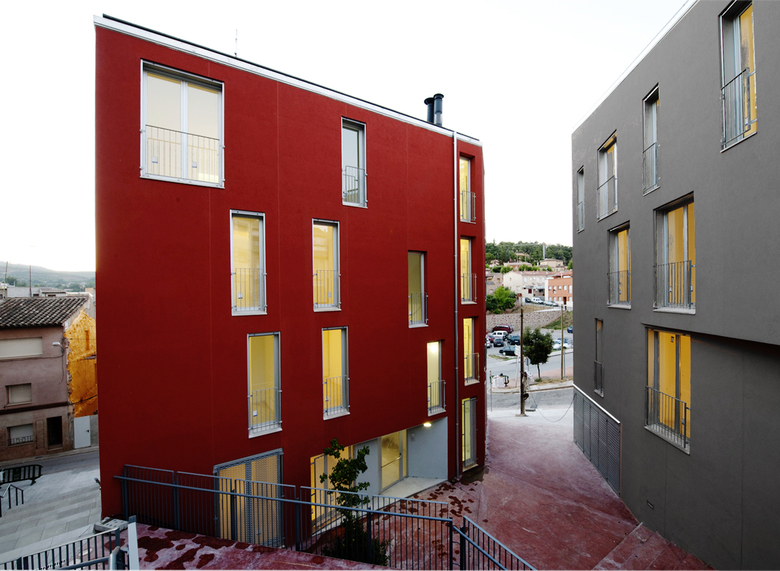21 Public Housing Units
Sant Llorenç Savall, Spanien
- Architekten
- Calderon-Folch Studio
- Standort
- Carrer de Josep Albages, 08212 Sant Llorenç Savall, Spanien
- Jahr
- 2010
Two polygonal blocks solve a slope naturally. It is a social housing project with low budget. 21 apartments and 21 parking places are required. The slope is extreme -10 metres altogether- and it is all rock. Hence, the lineal scheme -very used for this type of dwellings- is not an option. The plot is just on the edge of the town, where the woods start and it is just by the side of a big building accessed throw a long exterior staircase to be kept
Dazugehörige Projekte
Magazin
-
Mit Liebe zum Detail
vor 5 Tagen
-
»Opticum«, ein interdisziplinärer Forschungsbau
vor einer Woche
-
Von »Stadtlagune« bis »LandArtPark«
vor einer Woche
