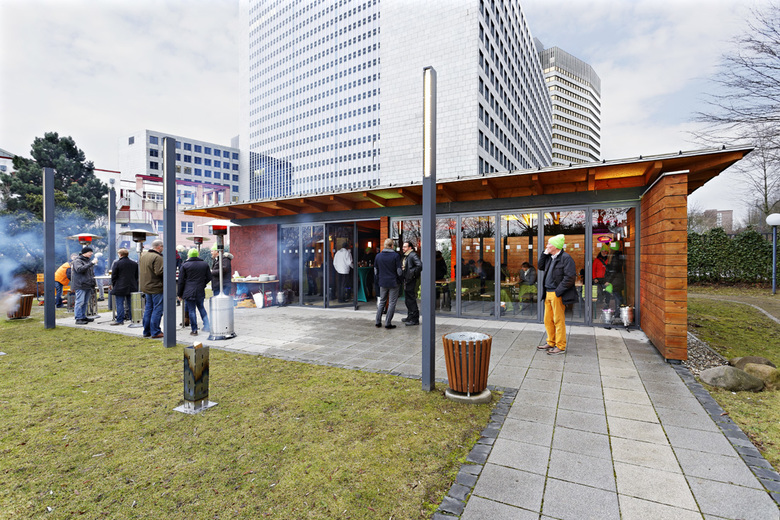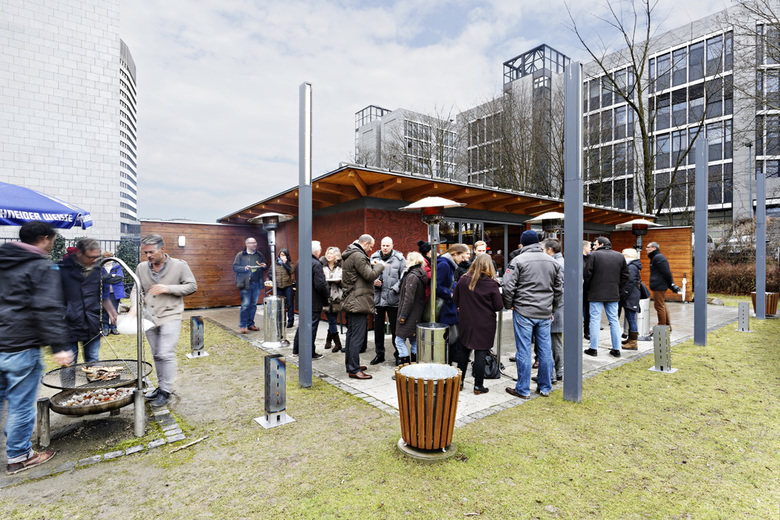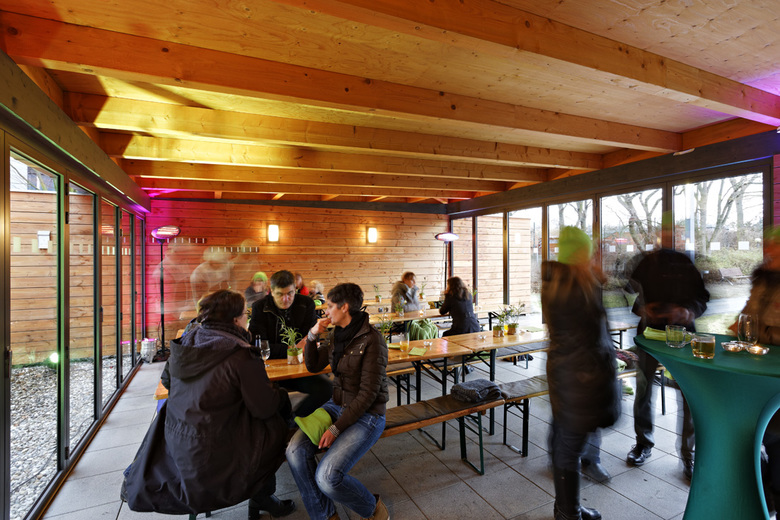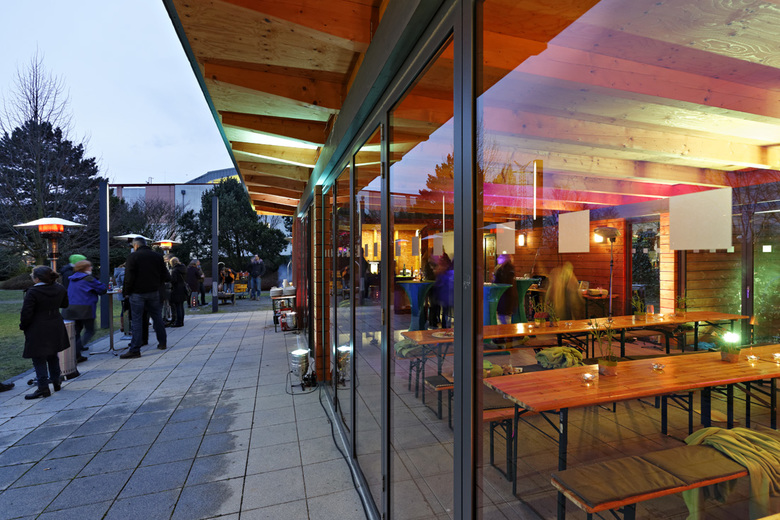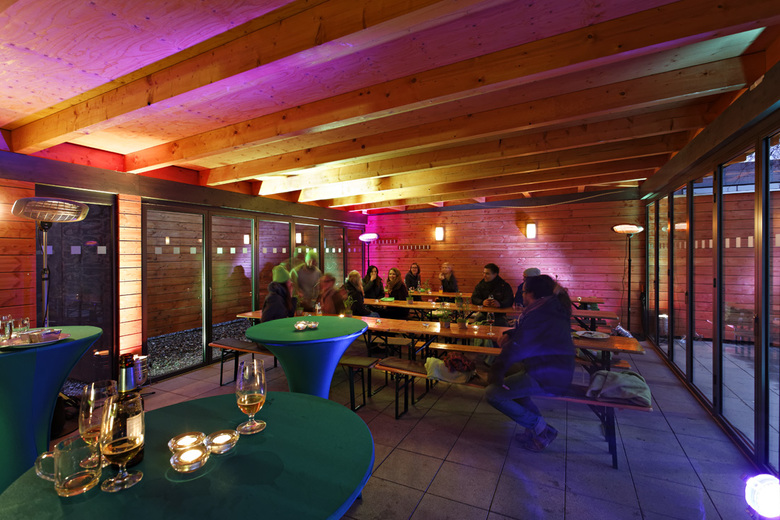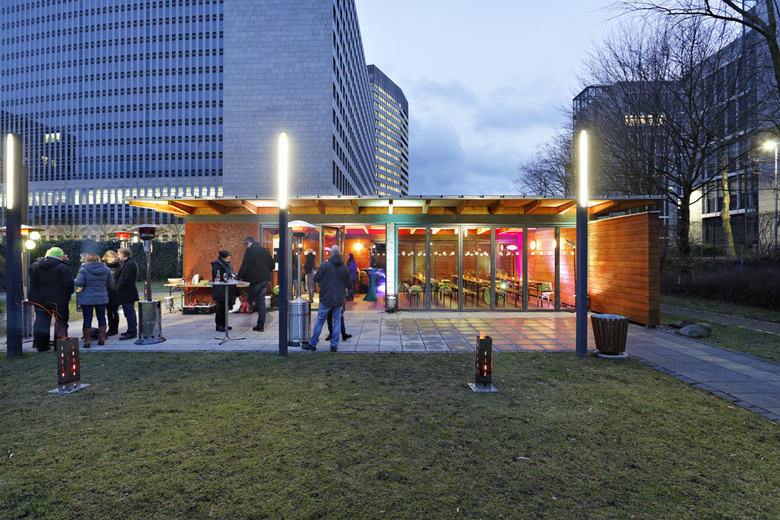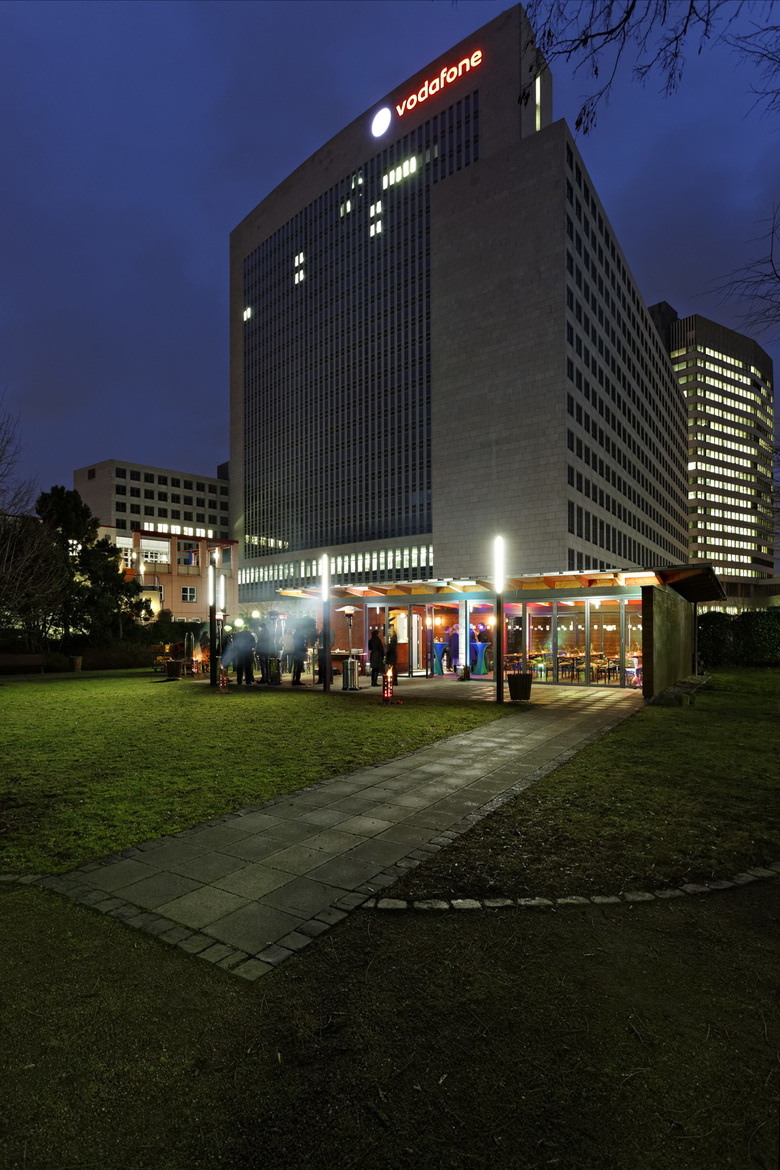BBQ hut of Deutsche Bank
Frankfurt on Main
- Architects
- .bieker : Architektur
- Location
- Frankfurt on Main
- Year
- 2012
- Client
- Grillhütte Sportgemeinschaft Deutsche Bank e.V.
BBQ in the shadows of Frankfurts banks – The Deutsche Bank had an uncommon request: They asked .bieker to plan a bbq hut on a plot in the office quarter of Frankfurt-Eschborn. Obviously, .bieker didn’t say no. The Frankfurt architects developed a small bbq hut which is open to members of the Sportstätten der Deutschen Bank. The simple orthogonal construction is modelled after a famous example. Two glass walls out of weather resistant wood make a corner carrying a projecting roof. The layout rounds off an outside area with swimming pool and seating. The entrance is aligned to the glass walls.
GFA
100 sqm
Costs
160.000 €
Related Projects
Magazine
-
Mit Liebe zum Detail
2 days ago
-
Von »Stadtlagune« bis »LandArtPark«
1 week ago
-
Naherholung am Wasser ermöglichen
1 week ago
