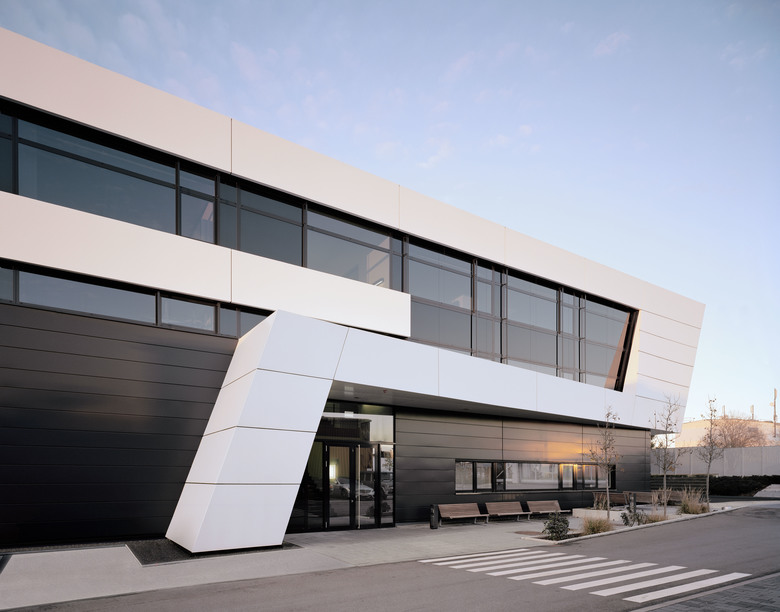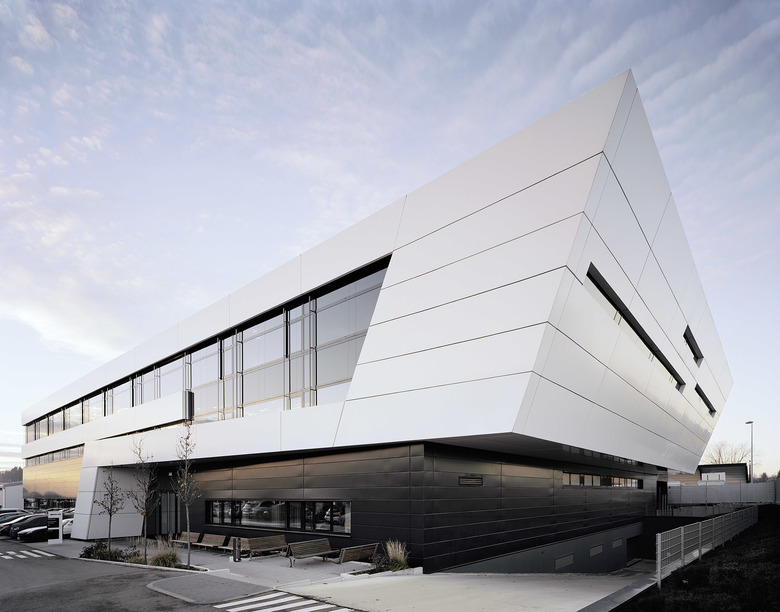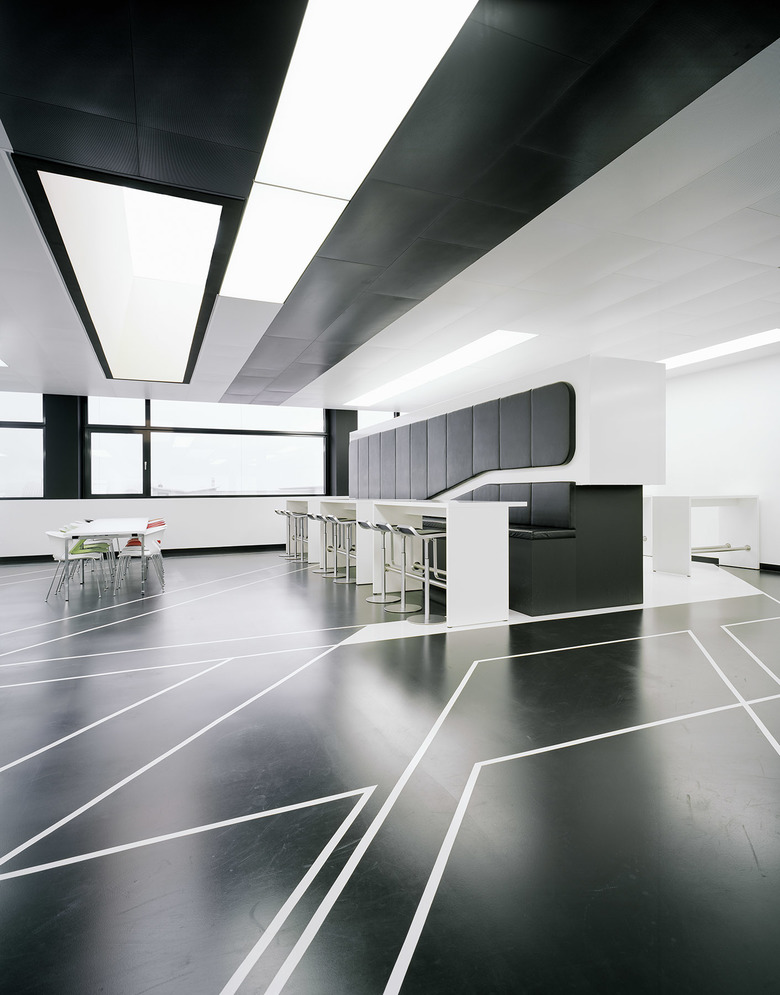Mercedes-AMG Hall 9
Back to Projects list- Location
- Affalterbach
- Year
- 2011
- Client
- Mercedes-AMG GmbH
The building consists of a reinforced concrete frame construction with reinforced concrete slabs. Because of the low load-bearing capacity of the soil, the entire building was set in approximately 6 m depth.
Externally the building fits into the corporate design of Mercedes-AMG. Large white areas of Alucobond, which enclose the office space, form the dynamic form of the building. A generous staircase with a lift assures the accessibility of the basement garage, workshop, conference rooms, office space and the restaurant. In the upper floor light wells provide sunlight into the office space. In the restaurant pigmented skylights create a pleasant atmosphere. The floor of the restaurant was designed as an abstraction of the Mercedes-AMG Logo. The entire building is barrier-free. One of the most important aspects in the design of the project was the protection of the environment. Highly efficient technology, for example a combined heat power plant, and an intelligent design of the building helped to meet the demand.




