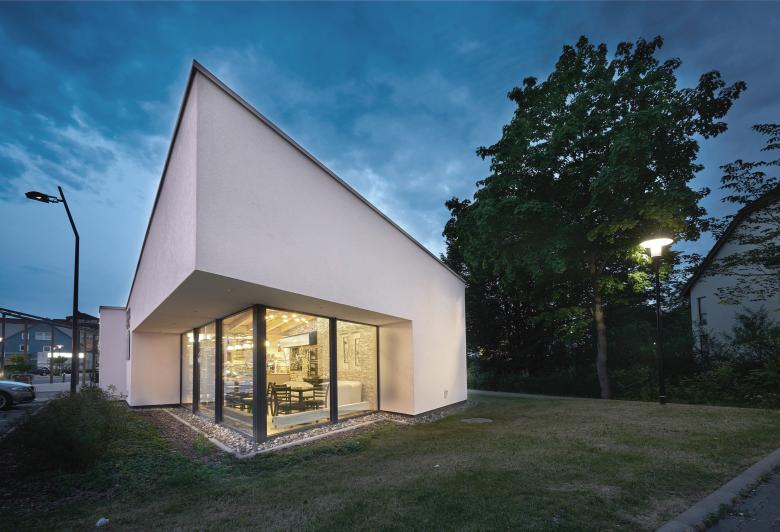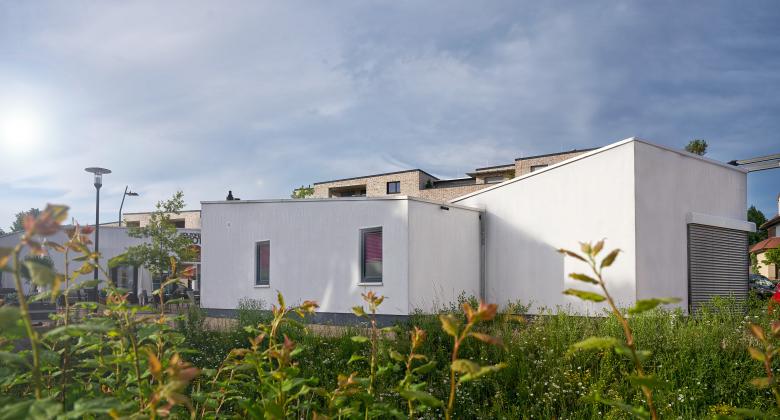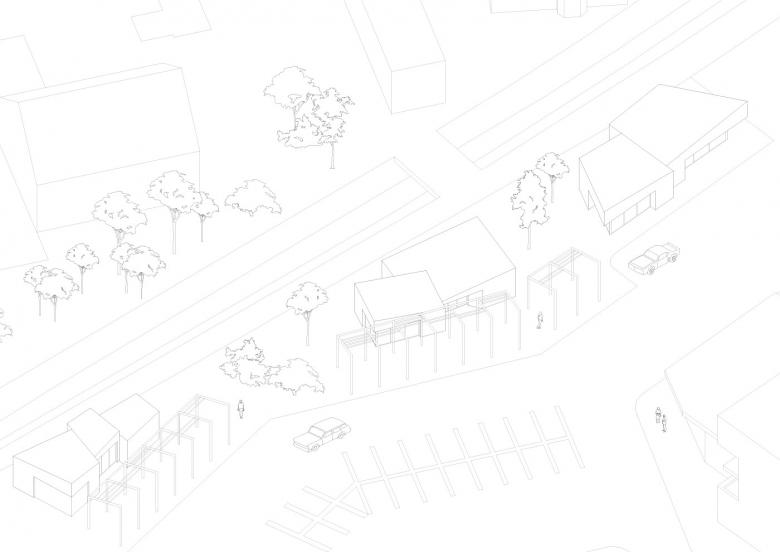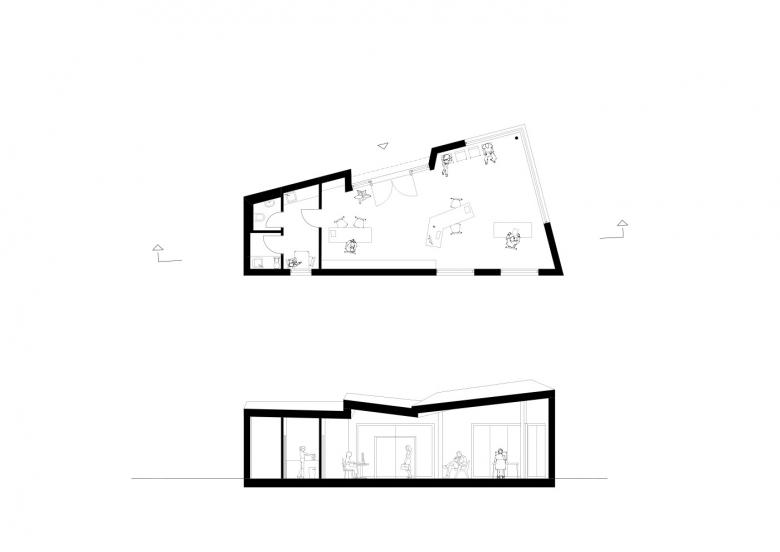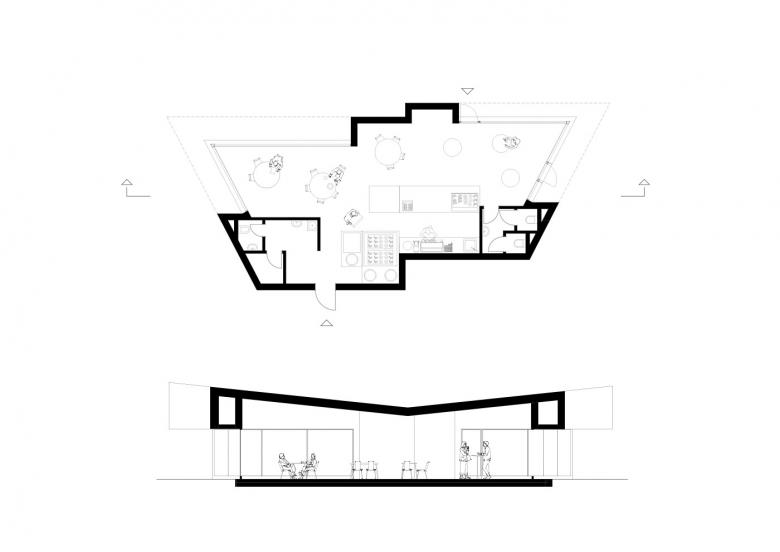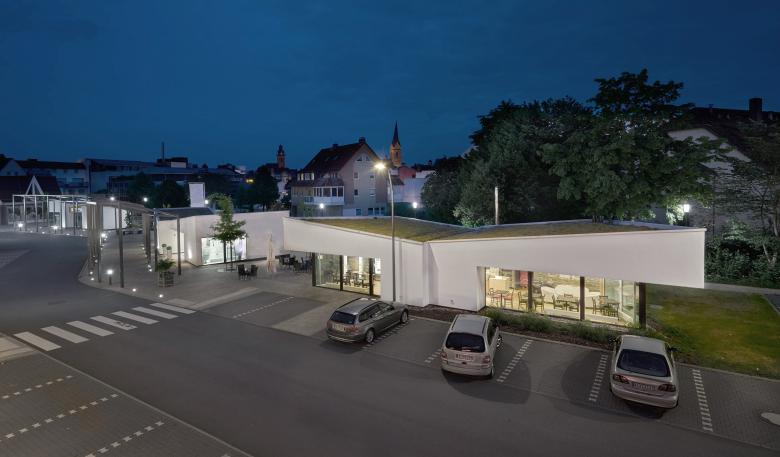Hanseplatz Pavilions
Back to Projects list- Location
- Korbach
- Year
- 2013
The complex of three pavilions is one of six completed edifices of the “Hanseplatz Quartiers”, which was developed in 2013 in the Hanseatic city of Korbach. Located on a strategic node among different parts of the city (pedestrian areas, old city, traffic roads) and close to the train station the pavilions are easily accessible, both by car and by foot.
Our spatial concept was the avoidance of a densely built neighbourhood; therefore, the volumes were aligned separately along the pedestrian path. This composition enhances the pedestrian mobility and allows social gatherings in the interspaces.
The three pavilions introduce a new face to the Hanseplatz, contrasting the spacious commercial and residential building Hanseplatz 1 with low scale premises. The shape and height of each roof is slightly different, giving each volume one an individual character.
