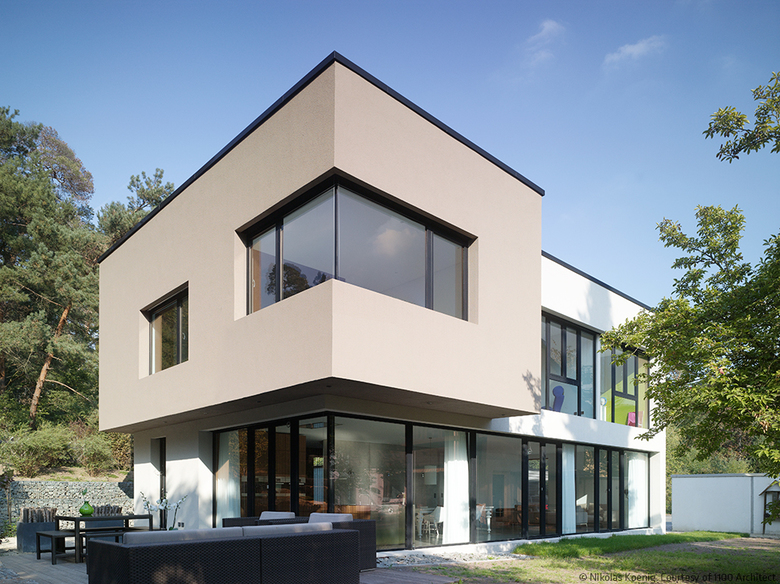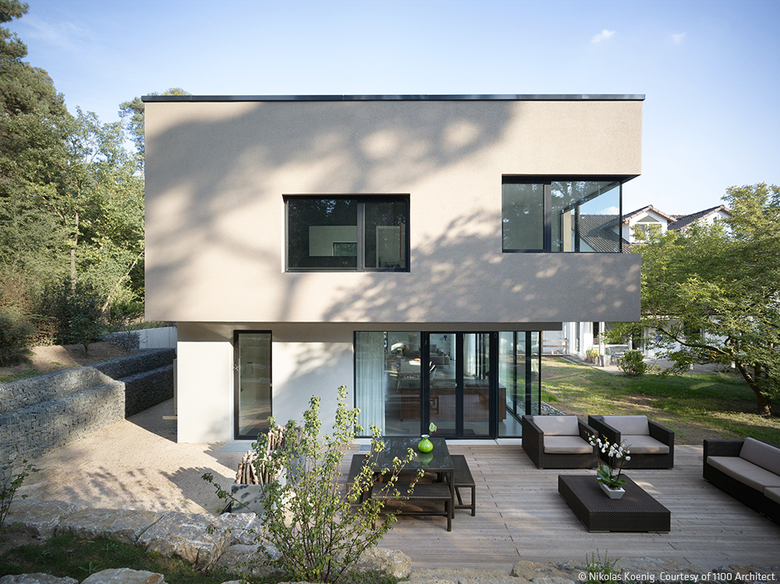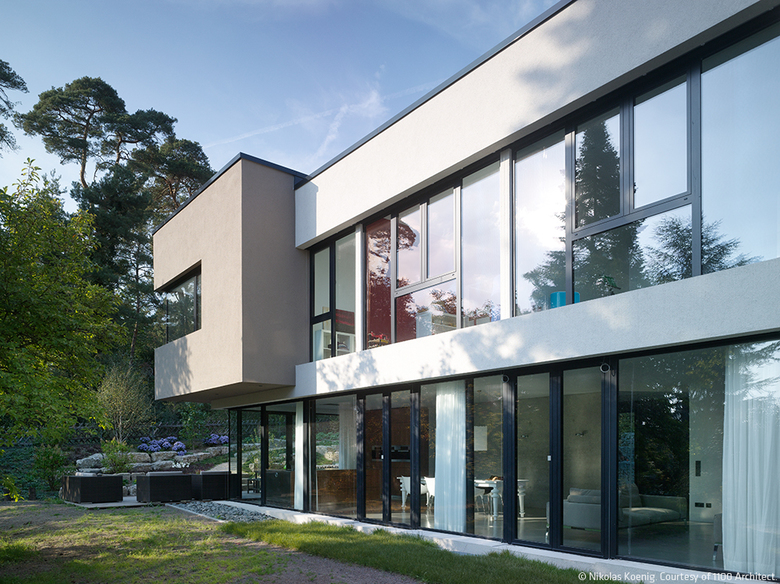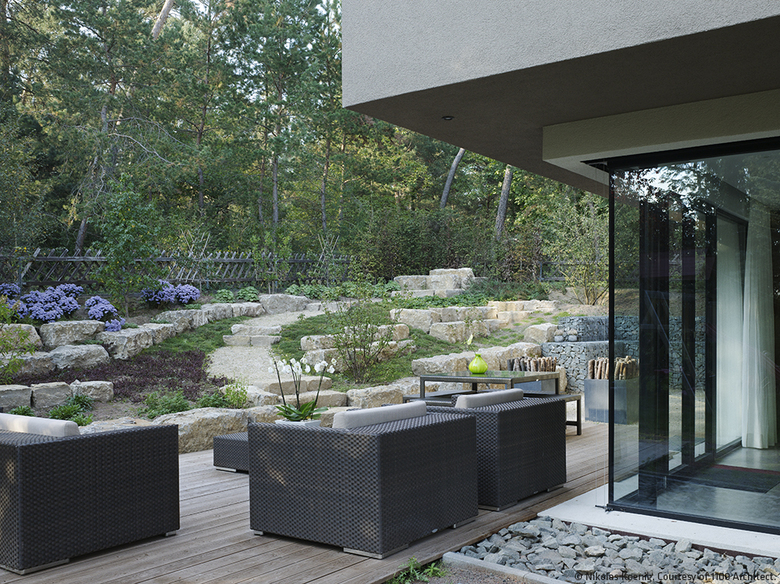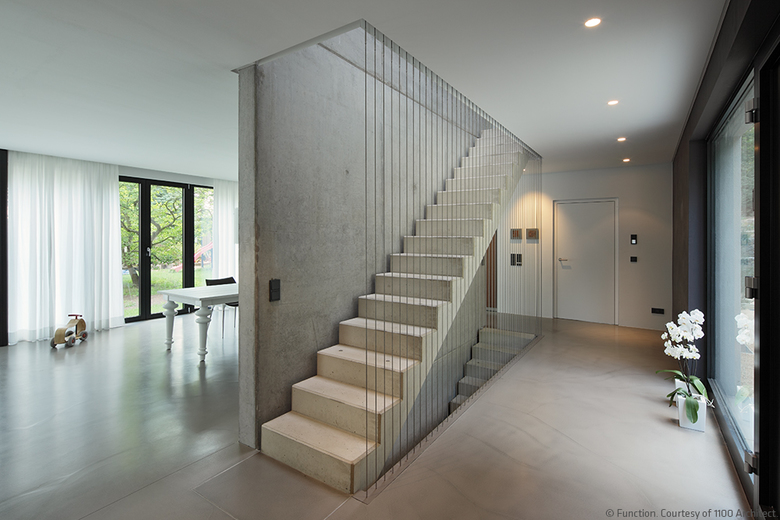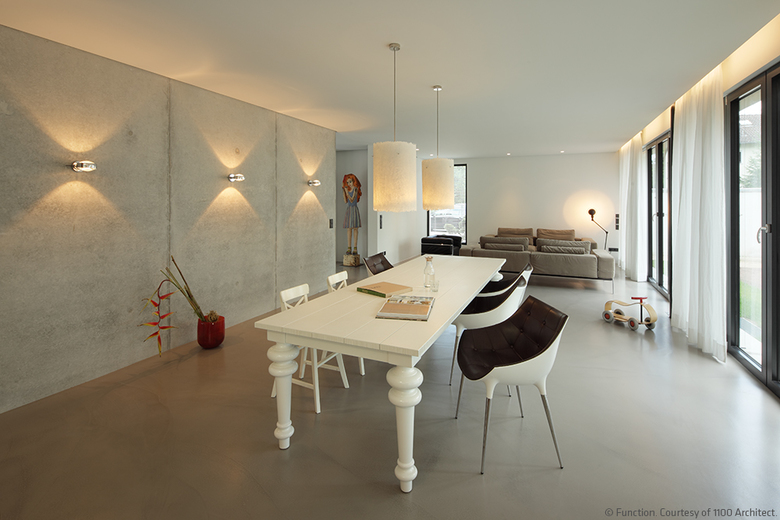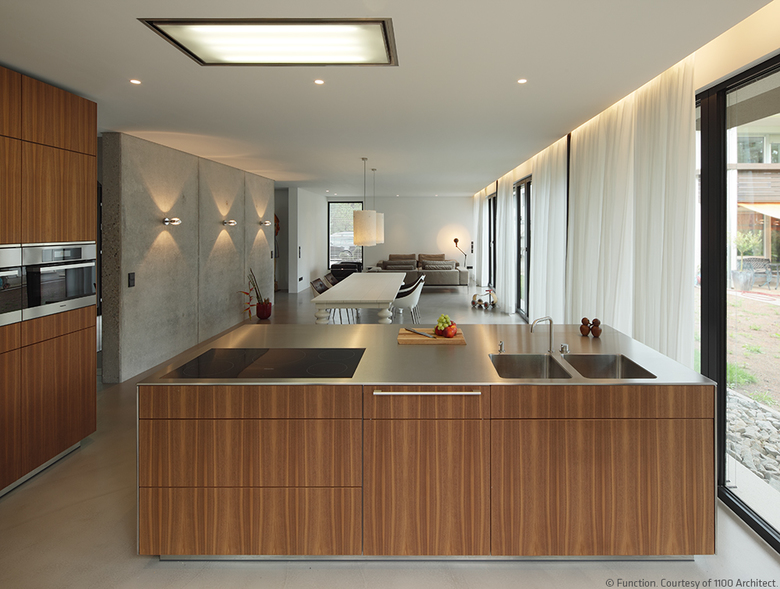House on Bergstrasse
Seeheim-Jugenheim
- Architectes
- 1100 Architect
- Lieu
- Seeheim-Jugenheim
- Année
- 2011
This contemporary single-family house lies on the outskirts of Seeheim-Jugenheim (on Bergstraße) between a residential area and forest. The house was added to the site of an existing residence, built in the 1960s, for the grandchildren of the original owners. Unlike the original house, which faces the main road, the new house is oriented towards the interior of the site. Through the design of a transparent, southern-facing glass façade, the main living spaces of the first floor extend out to the private garden. The primarily opaque northern façade allows privacy from a nearby hiking route in the forest.
Projets liés
Magazine
-
Lowtech im Regenwald
Aujourd'hui
-
Soldan Forum in Frankenberg
Aujourd'hui
-
Lokschuppenareal Neubrandenburg
Aujourd'hui
-
Kérés KITA für den TUM-Campus
1 day ago
