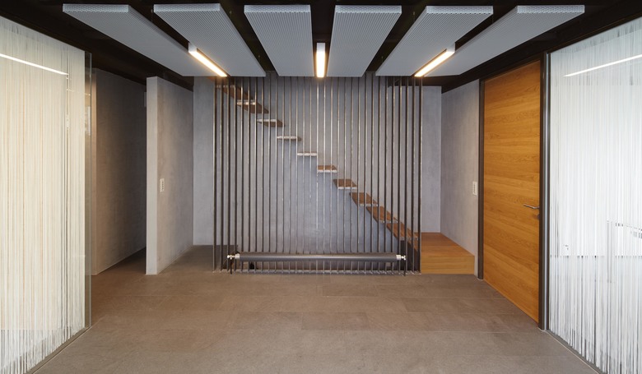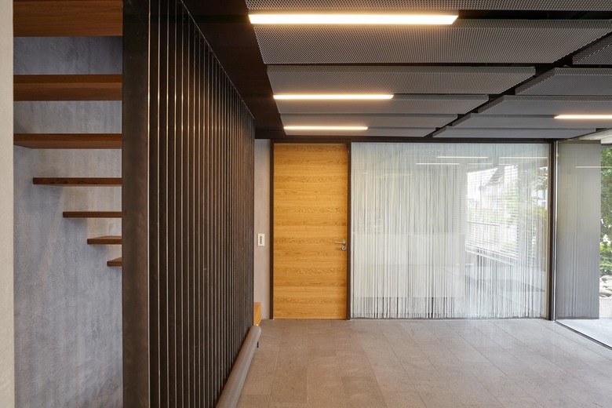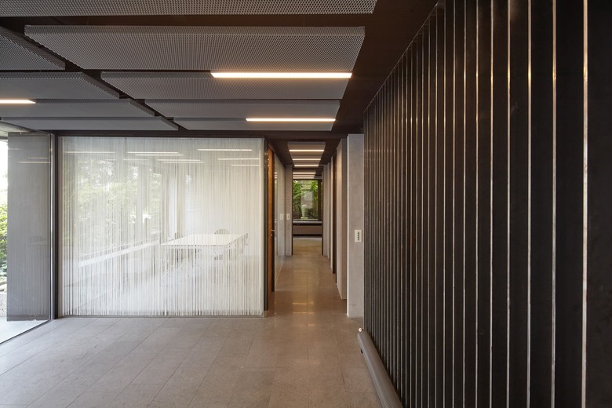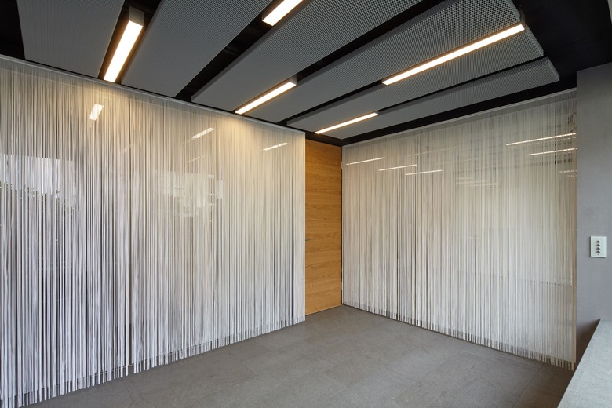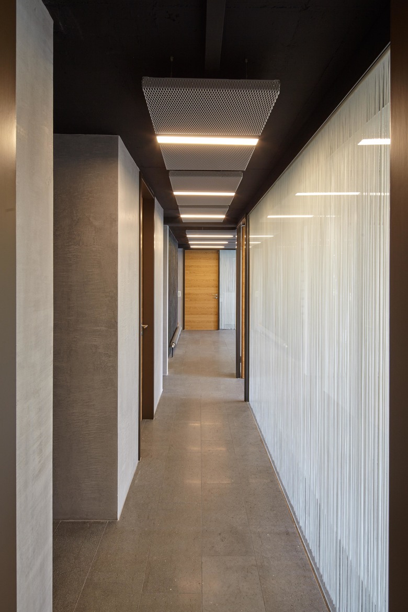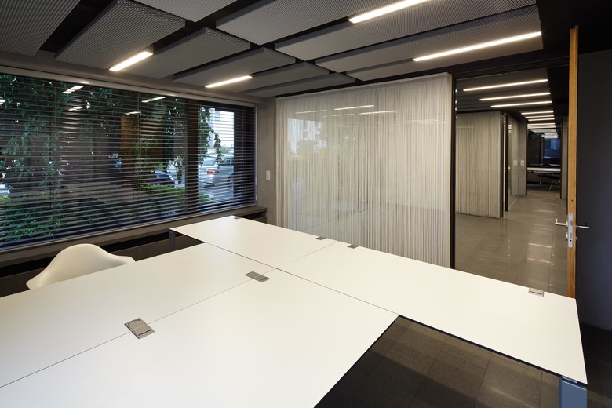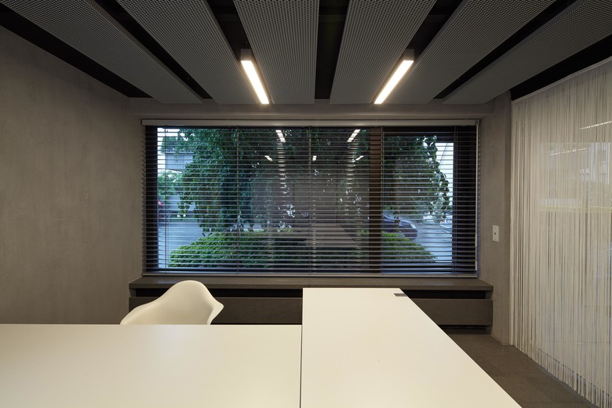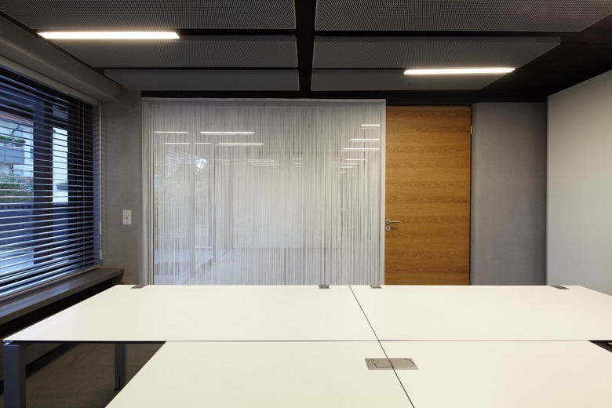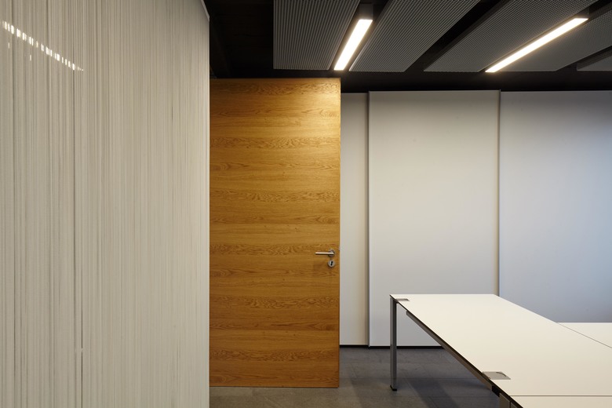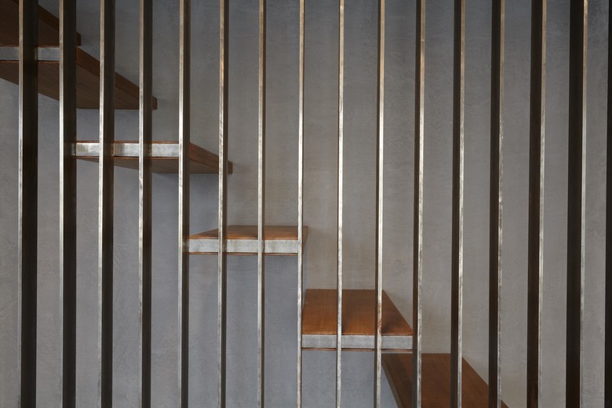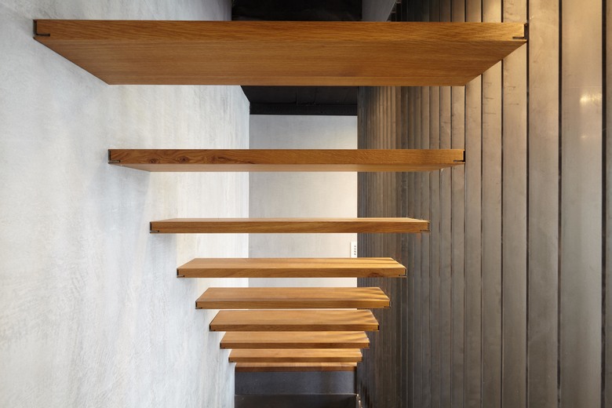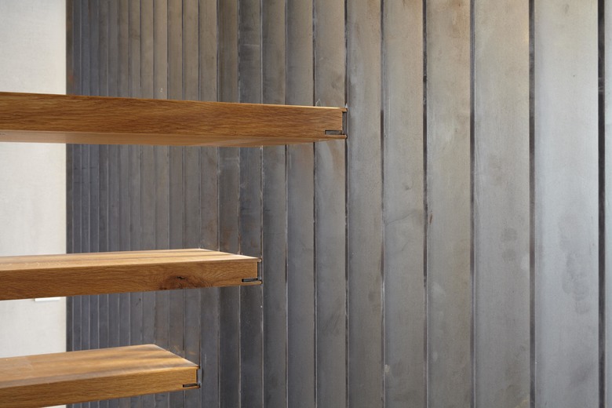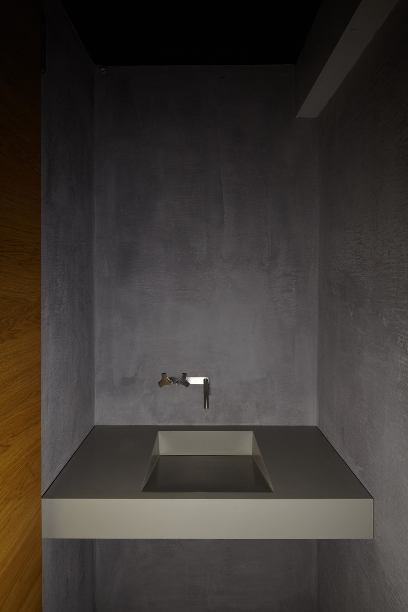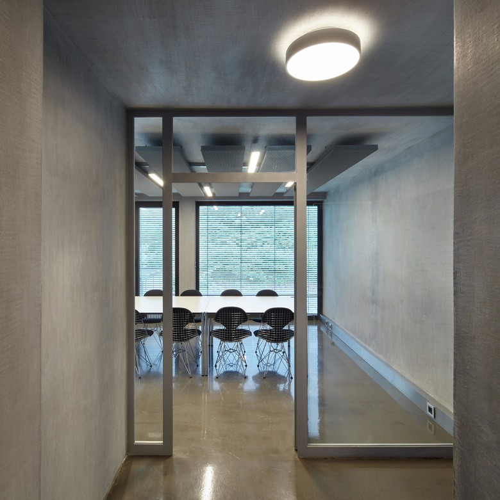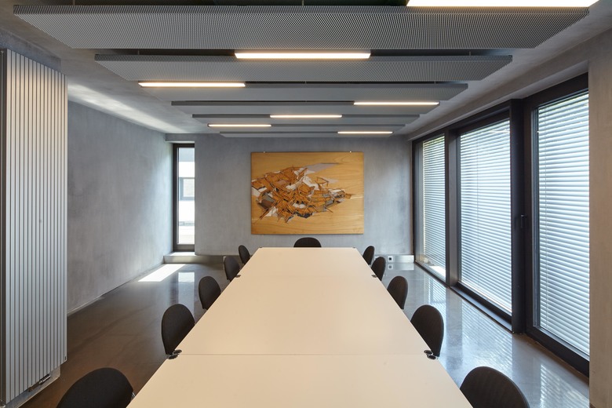Wannenmacher + Möller office Alterations
Back to Projects list- Year
- 2016
The residential and office building erected about 50 years ago served as the head office of Wannenmacher + Möller architects ever since 1968. As the company continued to expand, more and more residential apartments were converted to provide additional office space. The resultant functional limitations were remedied by means of minor structural alterations, thereby also revitalising the appearance of the premises. All the suspended plasterboard ceilings and dry walls of the offices and conference rooms were to this end removed and replaced with respectively expanded metal ceiling canopies and glass walls. White string curtains act as screens without sacrificing transparency altogether. The existing basalt flooring outside the entrance was extended to the interior to replace the wall-to-wall carpeting of the entire ground floor. Oak was used for doors and the new staircase, creating a warm contrast to the rather cool surfaces of the floor, walls and ceiling.
