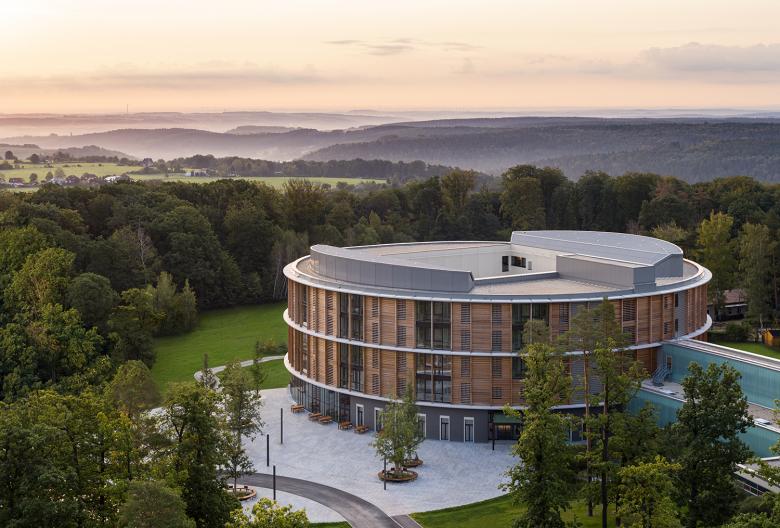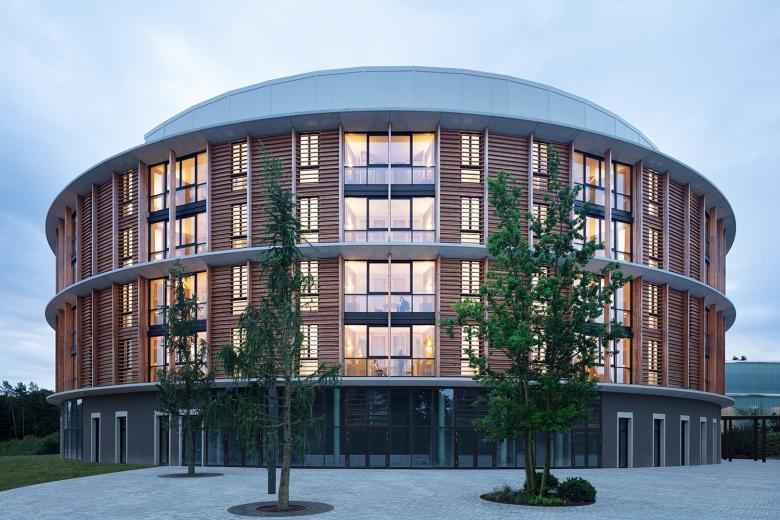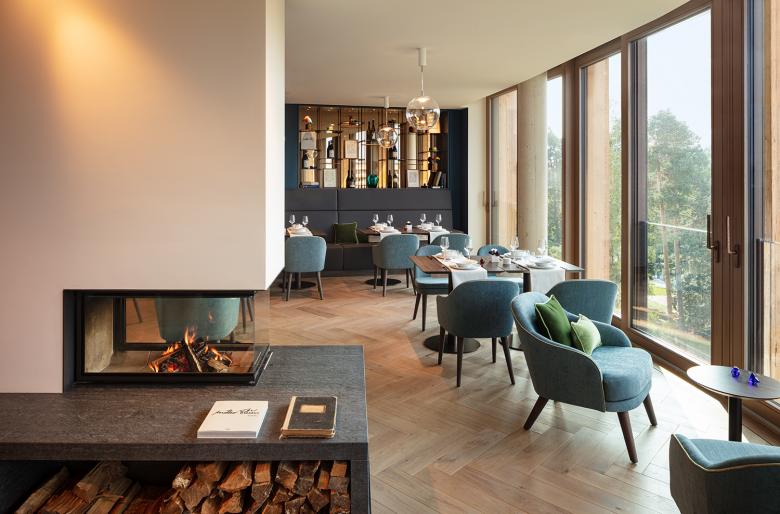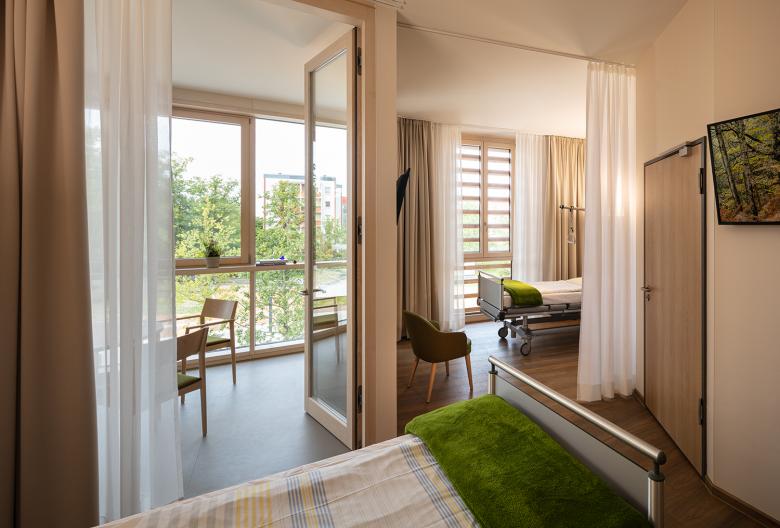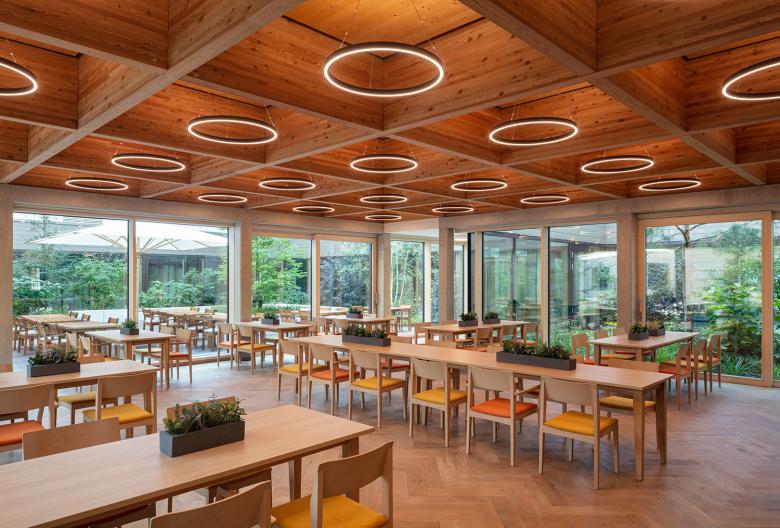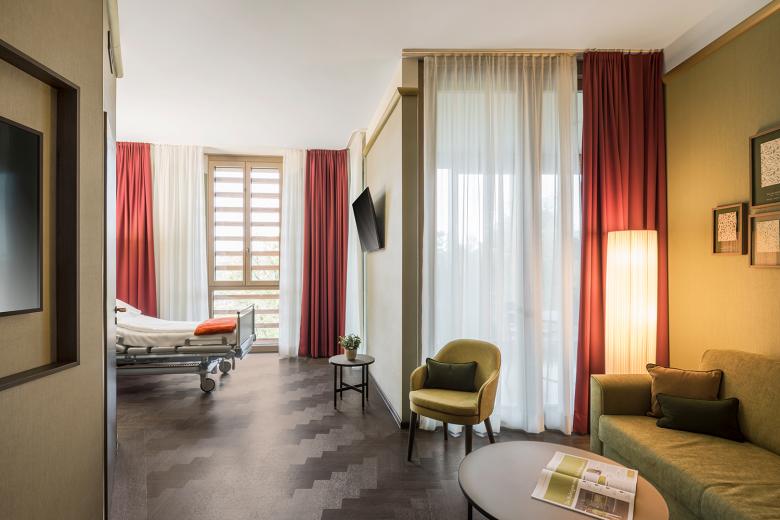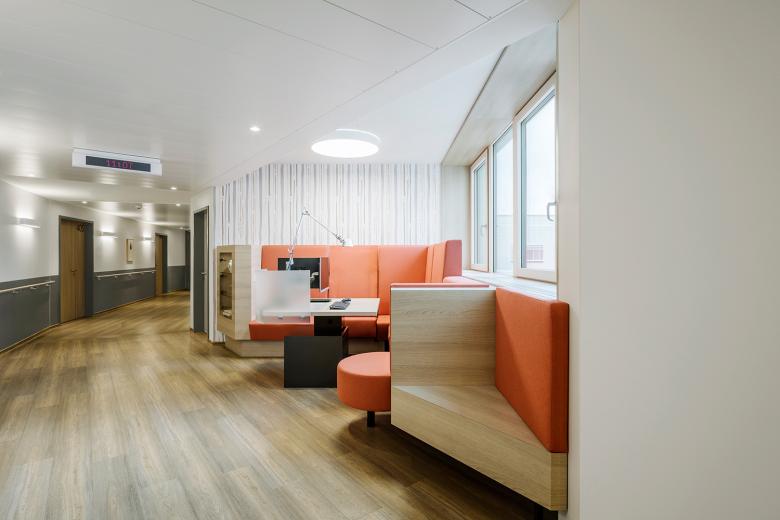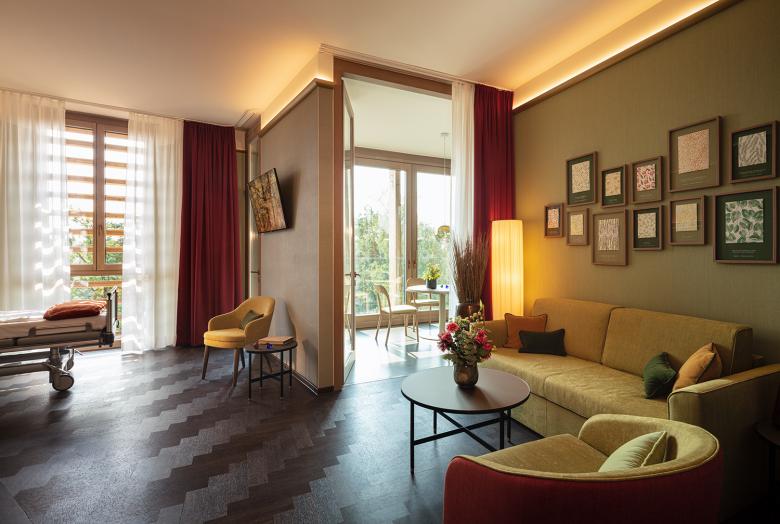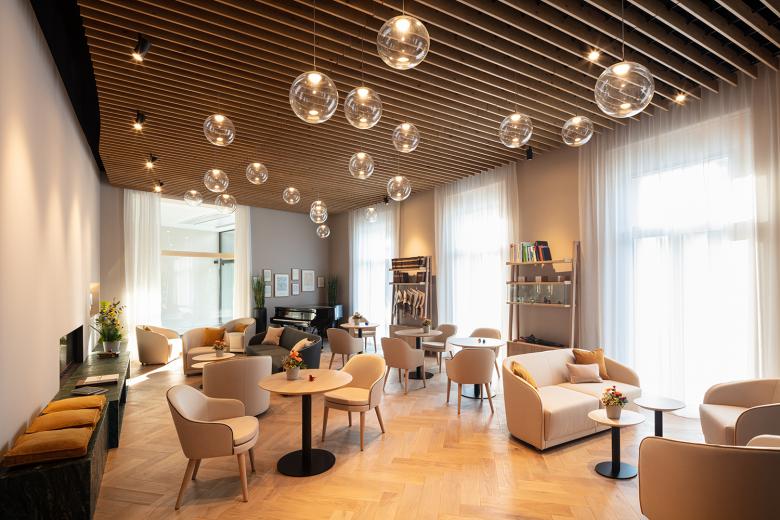Waldkliniken Eisenberg
Eisenberg
- Manufacturers
- JUNG
- Location
- Eisenberg
- Year
- 2020
- Architect
- Matteo Thun, HDR Architektur
A hospital with a hotel feel
Eisenberg in the German state of Thuringia is home to a unique hospital: Top-quality medicine and care meet clever architecture with a clear focus on the natural surroundings and matching materials. A holistic clinic campus experience for patients, employees and visitors – a functional and aesthetic design from the architects at HDR, who worked with Matteo Thun on this project. A sustainable concept with the very highest standards for anyone looking to feel better.
The round hospital building is encircled by trees, while the surrounding woodland is more than just a pretty view from the clinics’ large window facades: Many of the surfaces and floors are also made of wood, and the wood-panelled exterior makes for a tranquil appearance while also providing ecological benefits. The architects went for a hybrid construction style in the well-balanced interaction with concrete. A part of the concrete construction can be used to regulate the temperature of patients’ rooms using sustainable concrete core activation. Their Z-shaped geometry provides areas of retreat, while interaction and exchange can also be facilitated depending on the mood. The well-lit piazza also makes for the perfect meeting spot.
Waldkliniken Eisenberg are characterised by sustainability and a clever interior aesthetic. The LS 990 design classic by JUNG found its own place here, and is incorporated into the entire building in white and classic brass. A special highlight: Selected switches were decorated with the clinic’s logo.
Related Projects
Magazine
-
Mit Liebe zum Detail
6 days ago
