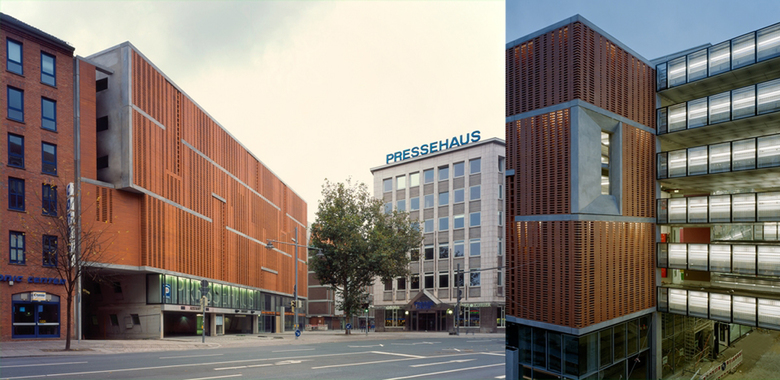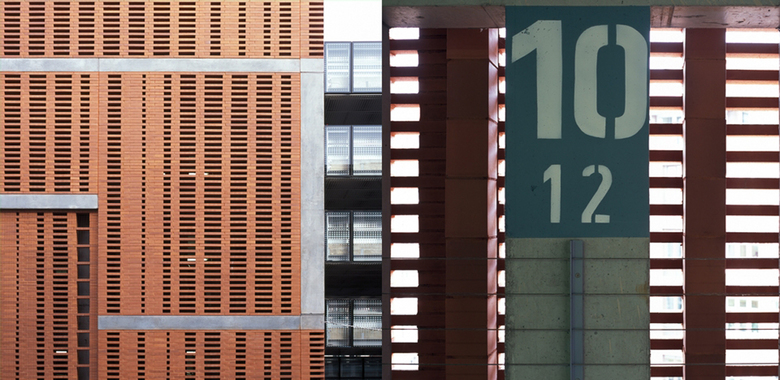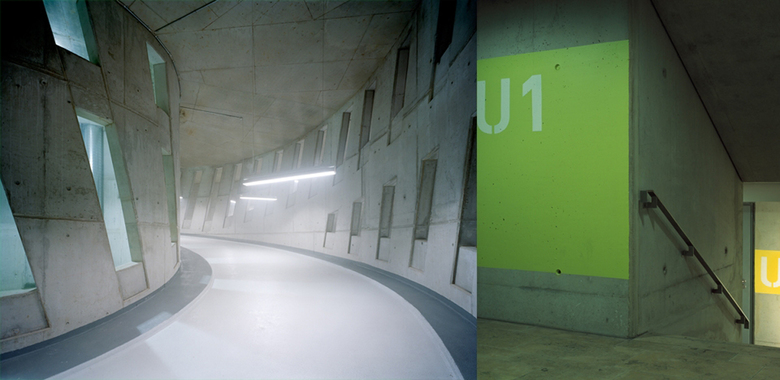Pressehaus multi-storey car park
Bremen
- Architects
- kister scheithauer gross
- Location
- Bremen
- Year
- 2006
Situated on the Langenstraße the building extension stands on a prominent place in the historic Hanseatic city. The importance of the site to the town planning can be seen in the direction of the market place.
From house to house the proportions and materiality become more selected and more delicate. The façade design of the multi-storey car park is geared to this architectural quality. It forms its own scale of elements, at the same time drawing on the form of the merchants’ houses. The curtain wall of perforated bricks encases the new building like a fabric: the actual function takes backstage and a lively interplay of light and shadow is created.
Related Projects
Magazine
-
Lowtech im Regenwald
4 days ago
-
Soldan Forum in Frankenberg
4 days ago
-
Lokschuppenareal Neubrandenburg
4 days ago
-
Kérés KITA für den TUM-Campus
5 days ago


