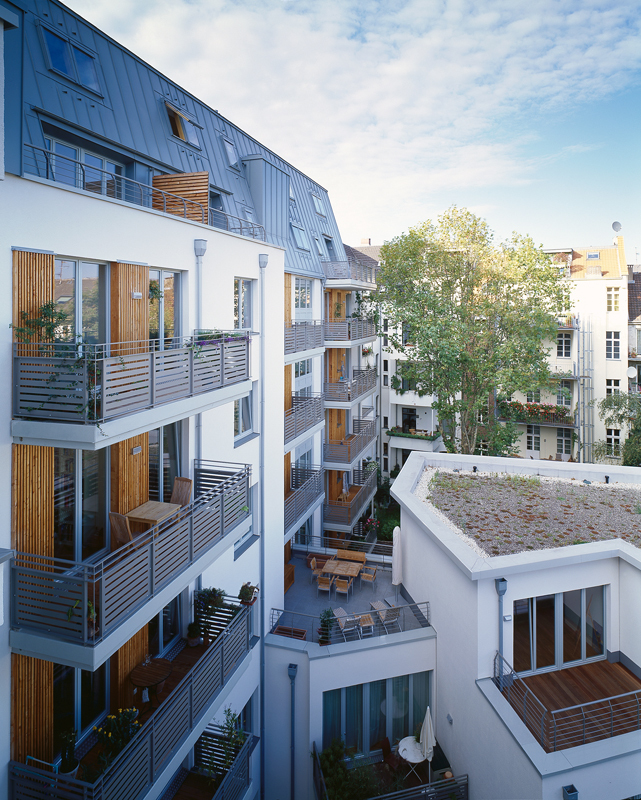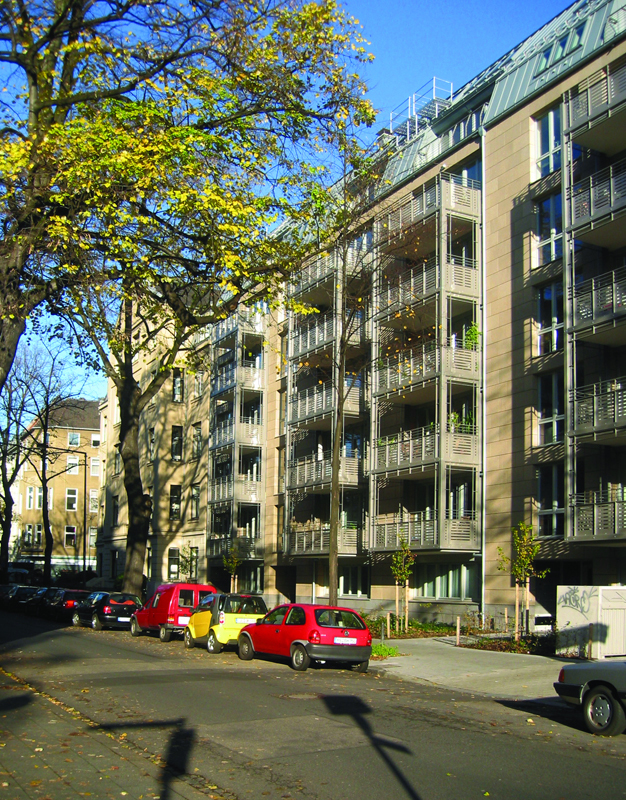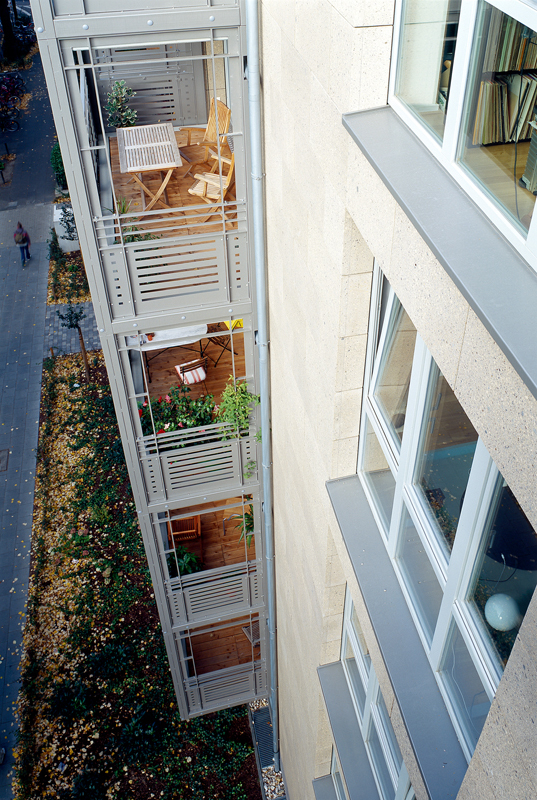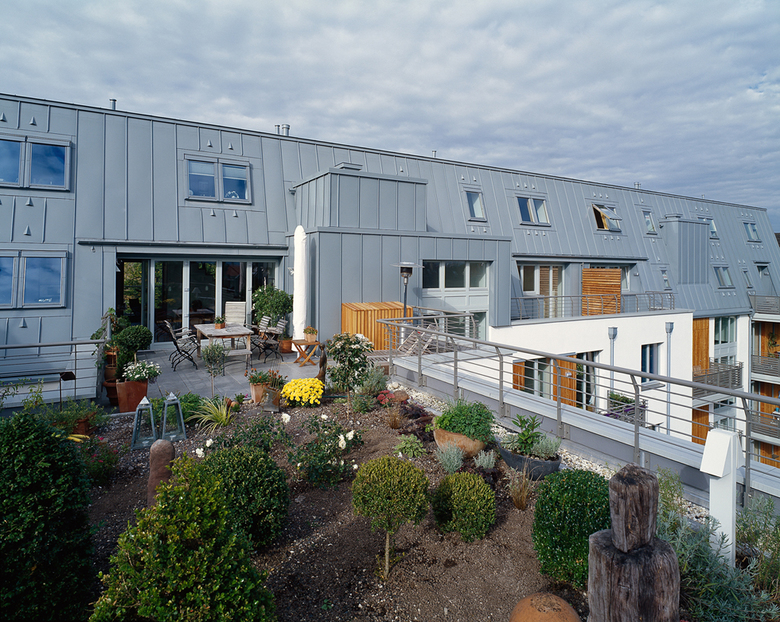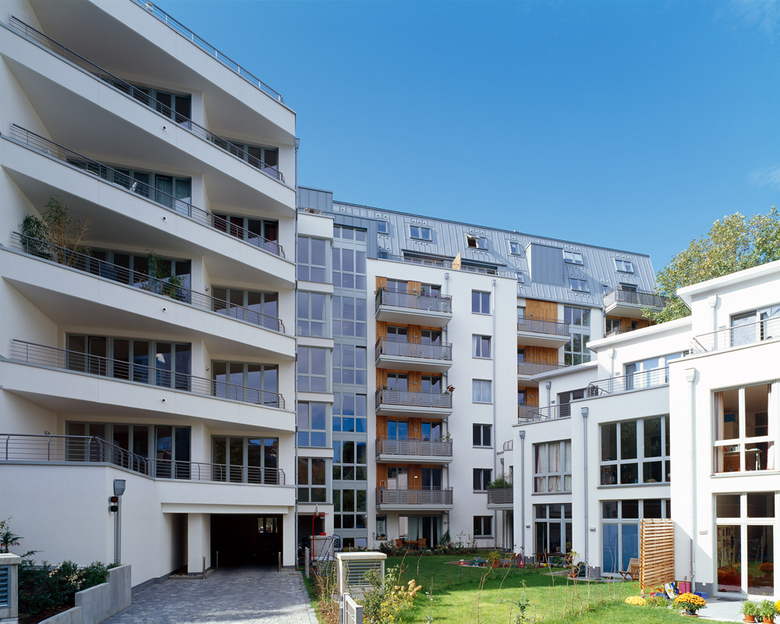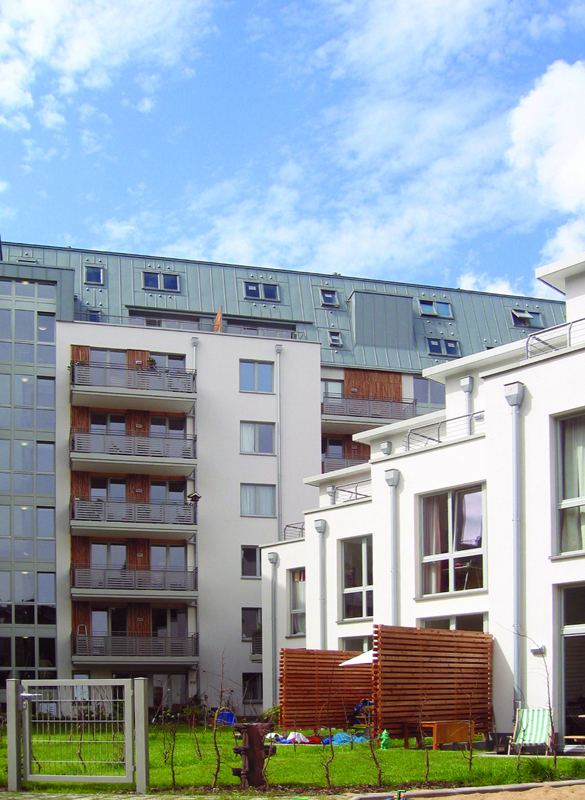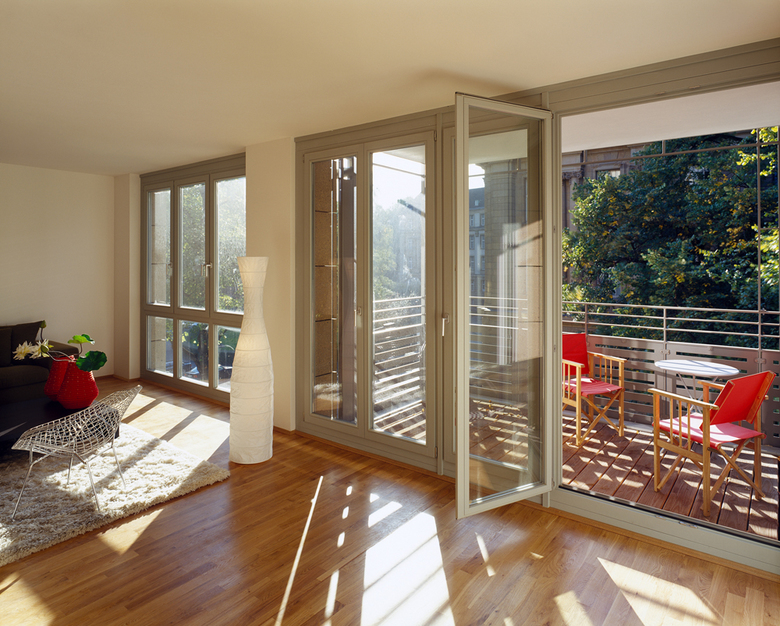New Construction of Apartments and Town Houses
Cologne
- Architects
- Schaller Partner GbR
- Location
- Merlostraße, 50668 Cologne
- Year
- 2005
The site lies in an extension in the northern city expansion of Cologne.
The condominium building replaced one from 1938 that was last used as a customs investigation office. The task was to find a convenient solution between the representative Art Nouveau buildings in the neighbourhood.
The orientation of the flats to the sunlit side of the road was necessary. Therefore the balconies had to be isolated from the outside and the street front was to be kept calm. The fire wall of the adjacent building formed the southern boundary at a depth of 20 m. The protected courtyard situation should be gentrified and used for a family-friendly living.
The intention was to create accommodations for young families in the heart of the city which compete with the houses in the periphery. All four houses were bought by young families with children.
Related Projects
Magazine
-
Mit Liebe zum Detail
6 days ago
