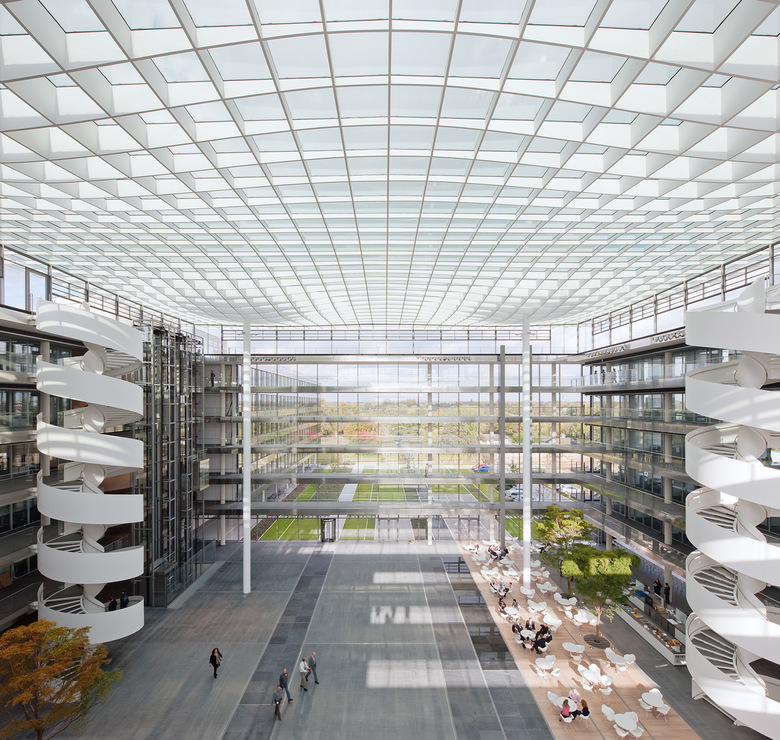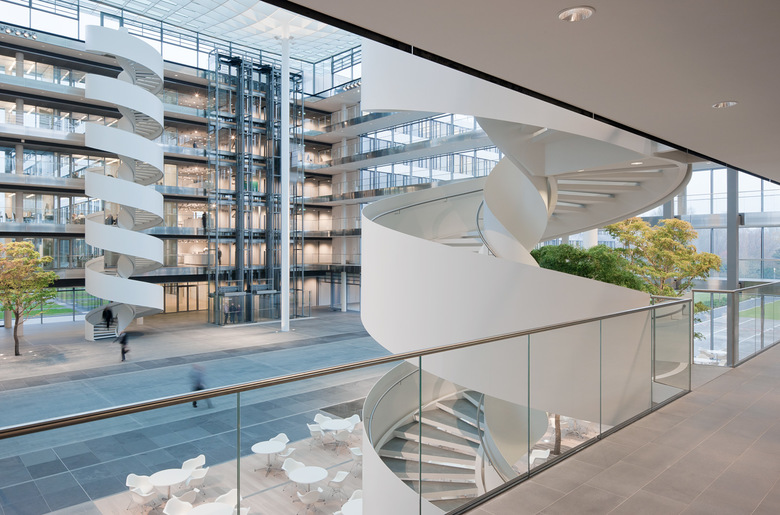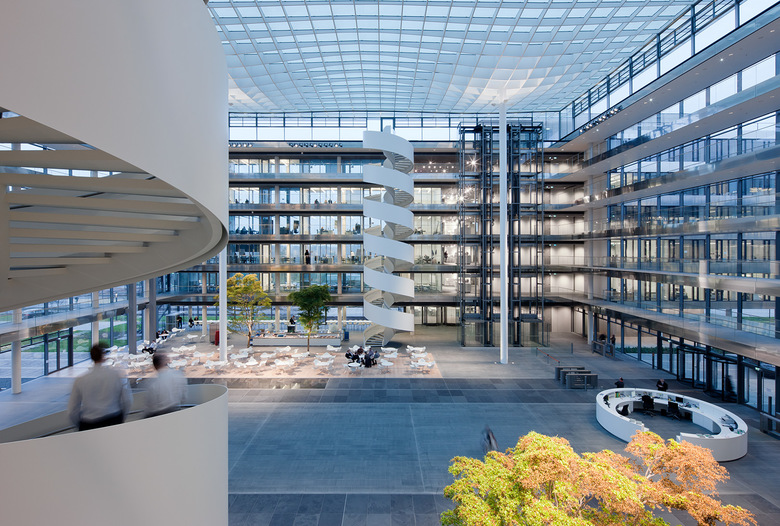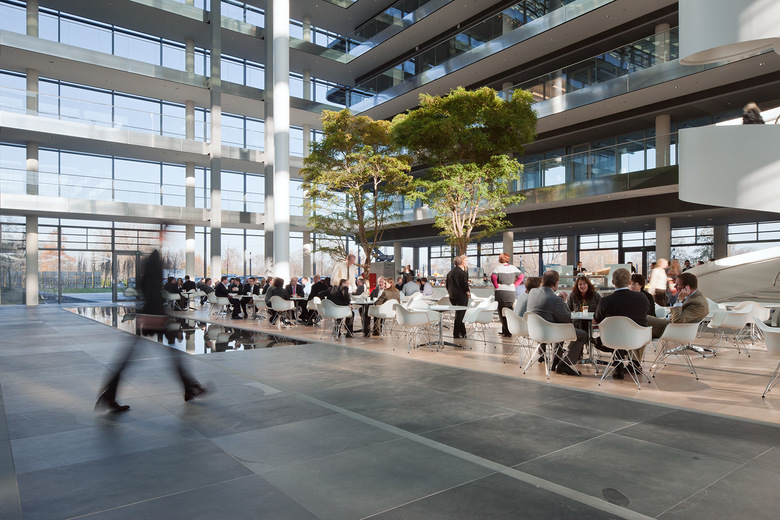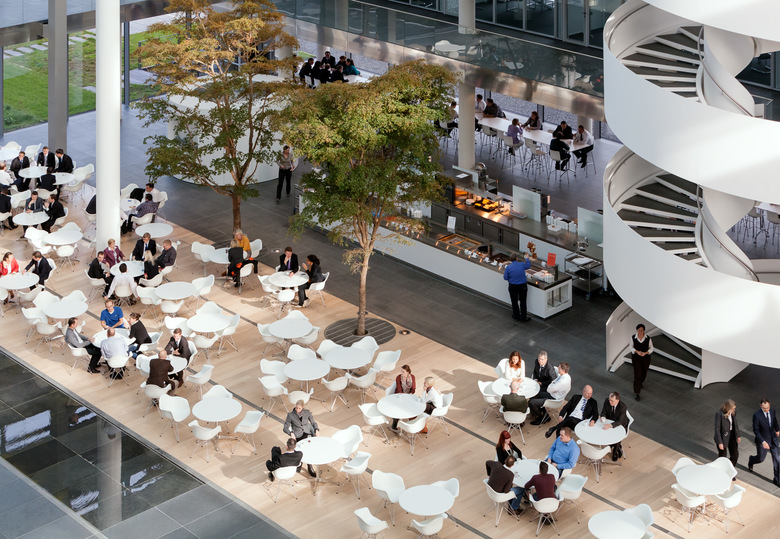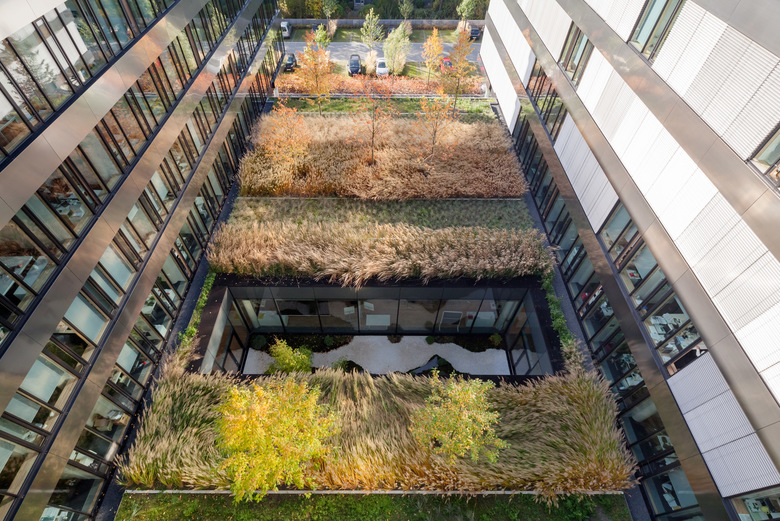HDI Gerling Headquarters
Back to Projects list- Location
- Year
- 2011
The new headquarters of the HDI-Gerling insurance company brings together 1,800 employees from seven locations across the city of Hanover in Northern Germany. Nestled in a green “carpet” of differently landscaped ribbons, the elevated, six-storey office building offers the people working in it a variety of perspectives into its natural surroundings. In 2008, an architectural design competition took place amongst five invited architects, from which ingenhoven architects’ design was chosen.
A central atrium (51 × 51 m), which can be used for larger events, is the transparent heart of the building. Three identical vertical circulation cores with panoramic lifts and U-shaped office wings are grouped around the atrium. The façades have strip windows and parapets clad in stainless steel, reflecting the surrounding greenery. The ground floor contains the lobby, a conference centre and the casino. The green roof is usable. The sustainable building concept is based on the DGNB Green Building Standard “gold”. The offices have triple glazing and high-quality thermal insulation in the sill area. The primary energy demand for heating, cooling, ventilation and lighting is less than 100 kWh/sq m/a.
The building offers modern workspaces with a flexible structure. Across all floors, employees have a non-hierarchical work environment. Except for the inner partition walls, the offices have glass façades. A maximum of six employees share one office. Daylight sensors and motion detectors help regulate the lighting system. The energy sources are a geothermal plant (80 %) and district heat (20%). Cooling is only required at extremely hot temperatures. The ventilation system is not used during spring and autumn. Thermal activation of the slabs and parapets guarantees a comfortable temperature. A heat exchanger and the atrium as a thermal buffer further reduce energy consumption. In summer and winter, fresh air is brought in through pipes in the foundation. The two giant rotation heat exchangers use "dessicant and evaporating cooling" technology. Because district heat is very affordable in summer, the exhaust air is heated with district heat so that fresh air can be dehumidified by means of the heat exchanger. The fresh air enters the offices through a raised floor and the exhausted air is taken from the hallways to the atrium. Thus the conditioned air is used for the ventilation of the atrium as well.
Built
International competition 2008, 1st prize
Execution 2008 - 2011
GFA 77.500 m²
6 Storeys
Client
HDI Gerling AG vertreten by Ampega Gerling Immobilien Management GmbH, Cologne
Architect
ingenhoven architects, Düsseldorf
Team: Christoph Ingenhoven, Barbara Bruder, Michael Rathgeb, Alexander Andrejew, Rainer Binnig, Marc Böhnke, Jörg Bredenbröcker, Lorena Büdel, Darko Cvetuljski, Ingo Faulstich, Dieter Henze, Torsten Horn, Anke Koch, Carina Kurzhals, My Phuong Le, Jan Lorenz, Janine Müller, Viktor Oldiges, Danny Piwko, Haldis Rust, Severin Scheib, Markus Schnierle, Lisa Schultze, Jürgen Schumann, Martin Smyk, Peter Georg Vahlhaus, Ting Zhang, Lutz Büsing
Structural Engineering
Werner Sobek Ingenieure, Frankfurt / Stuttgart
Facade Consultant
DS-Plan, Stuttgart/Cologne
green building Consultant
DS-Plan, Stuttgart/Cologne
Building Services
Zibell Willner & Partner, Cologne
Building Physics
DS-Plan, Stuttgart/Cologne
Building Physics
BPK Brandschutz Planung Klingsch GmbH, Düsseldorf
Lighting Artificial- and Daylight
Tropp Lighting Design, Weilheim
Landscape Architecture
Breimann & Bruun, Hamburg
Projectmanagement
Witte Projektmanagement, Hamburg
Photography
H.G. Esch
