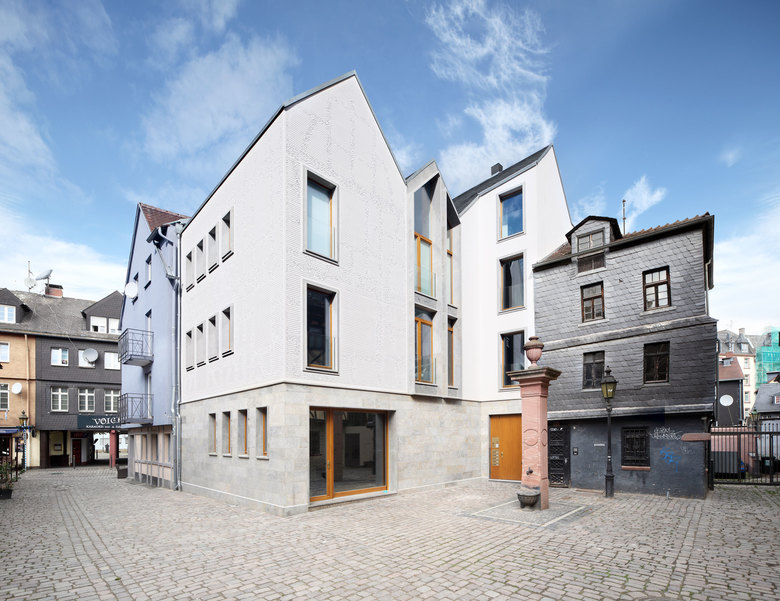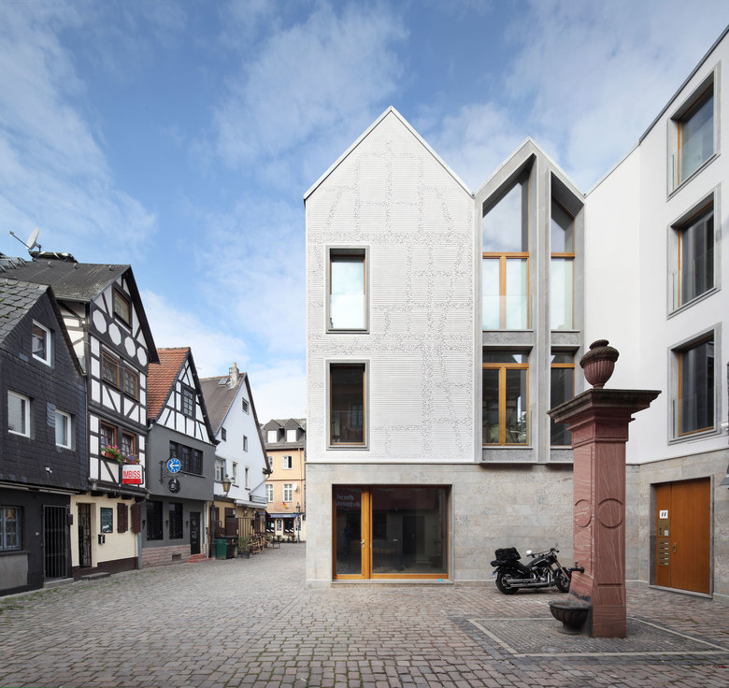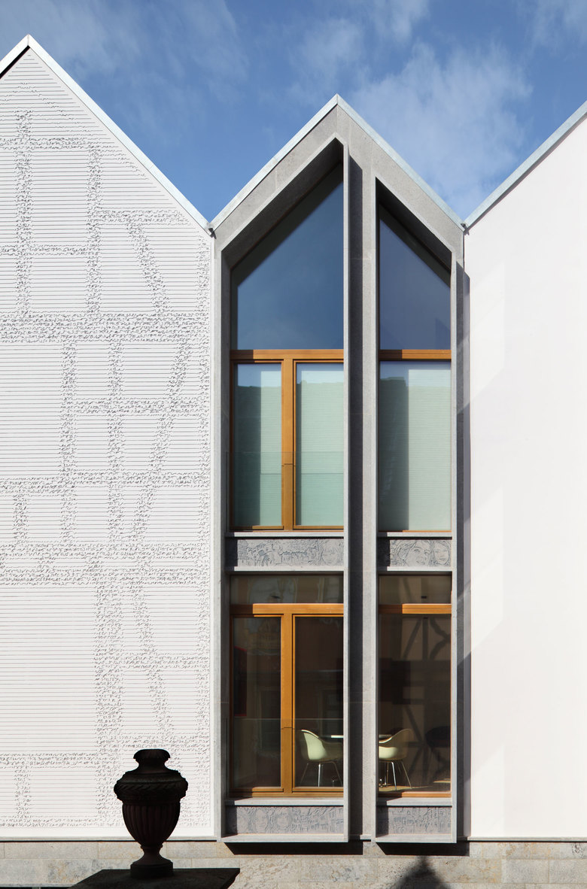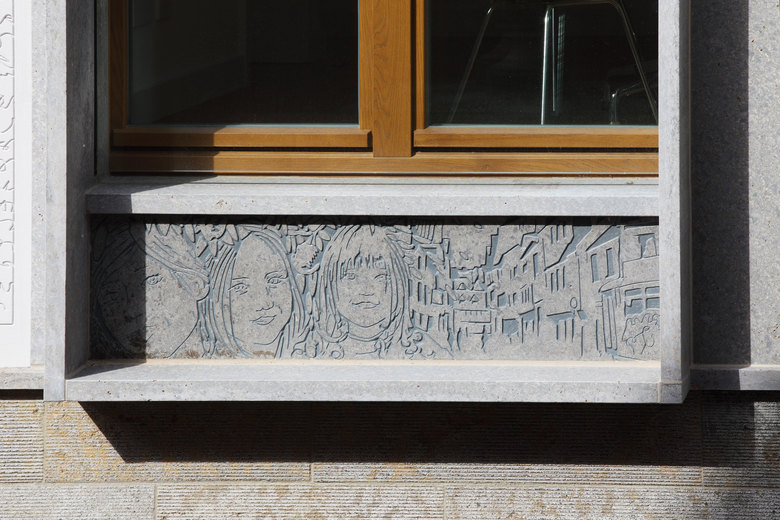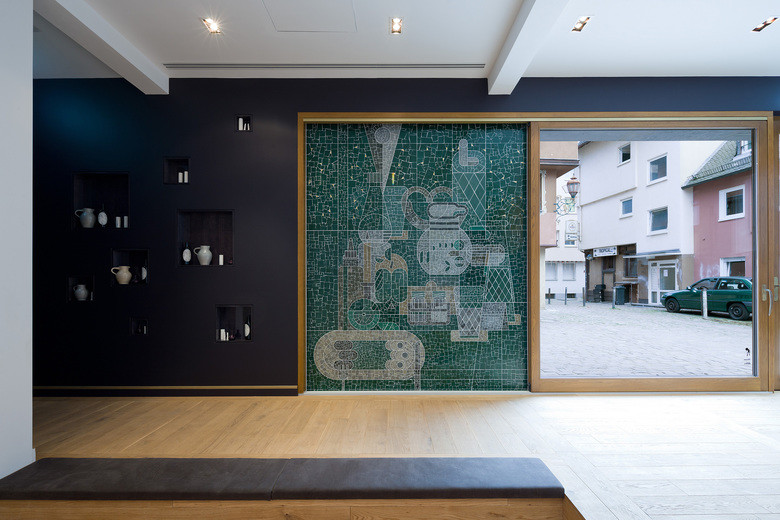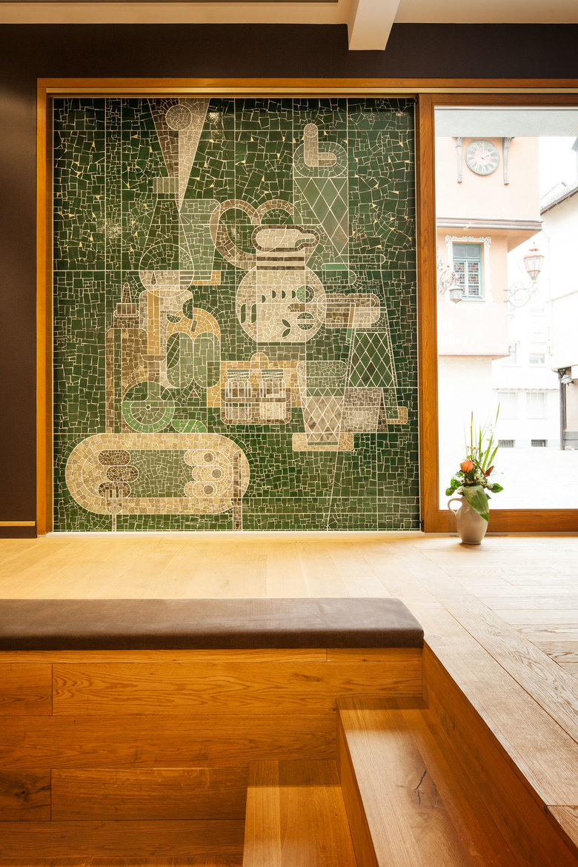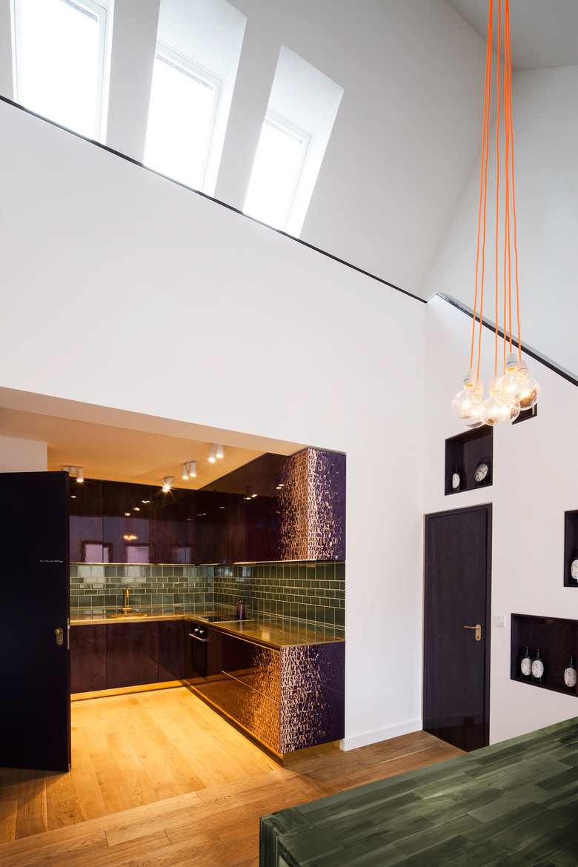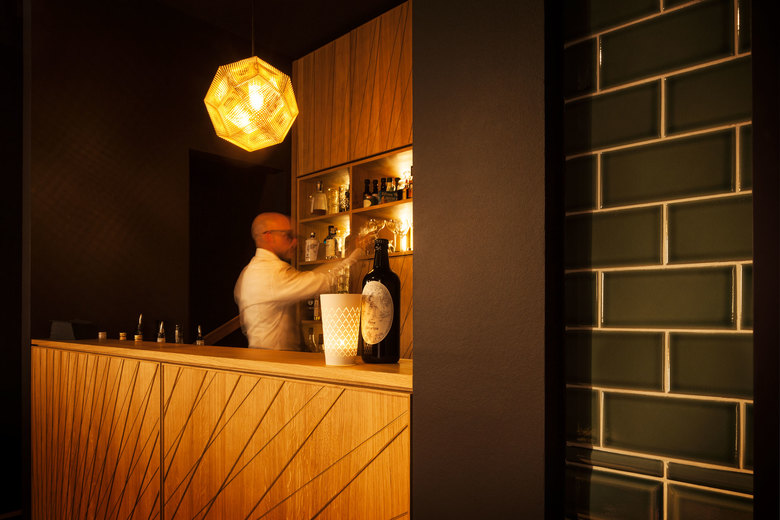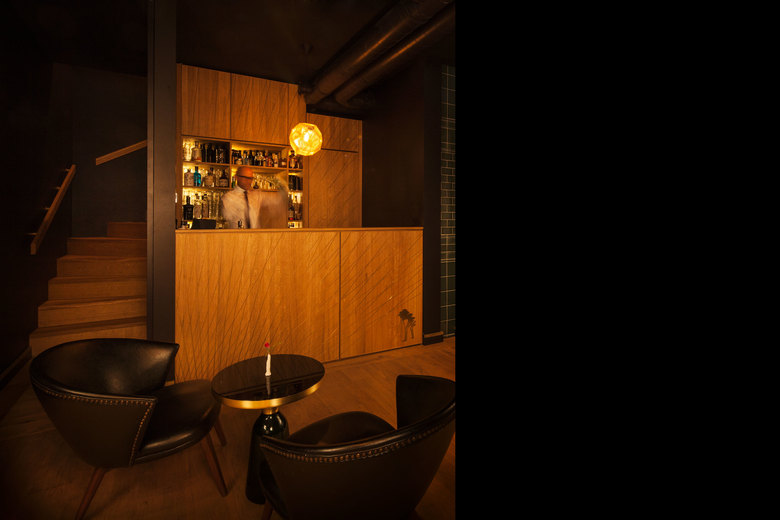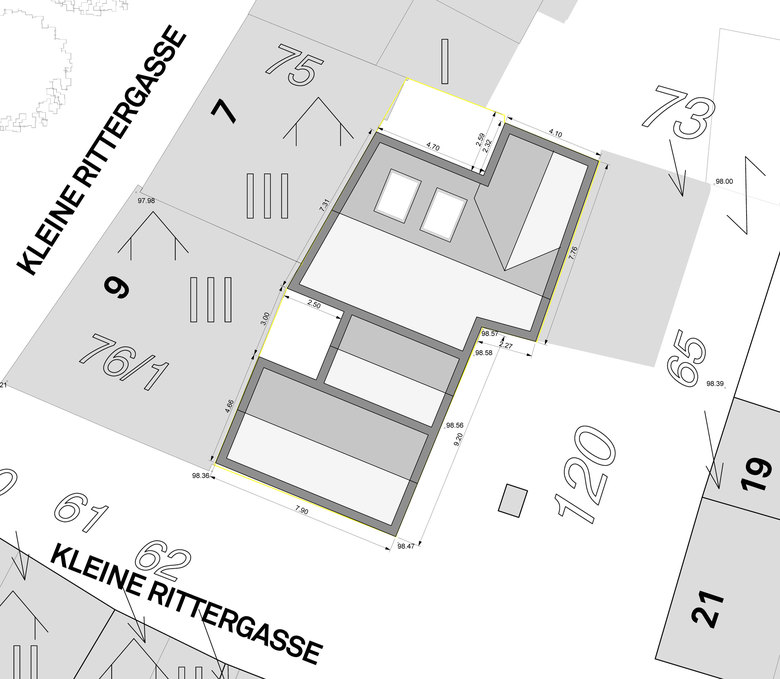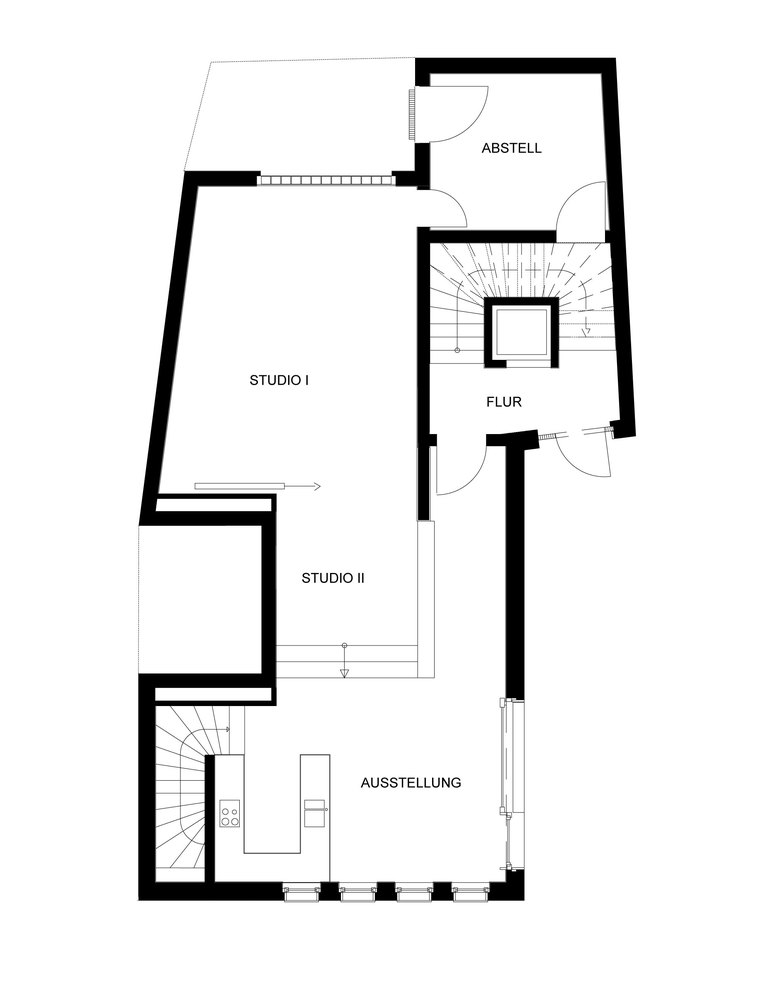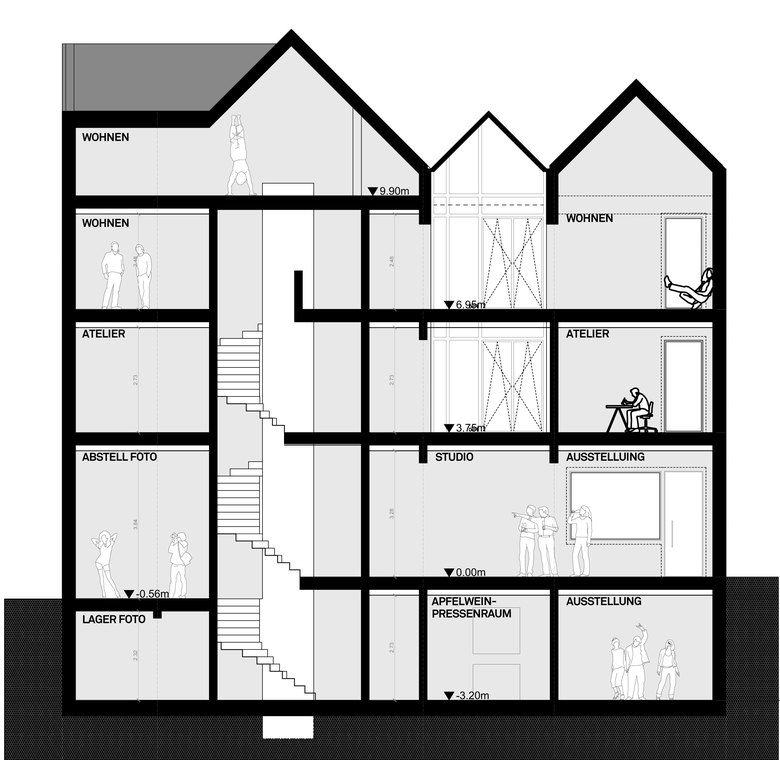Kleine Rittergasse 11
Back to Projects list- Location
- Kleine Rittergasse 11, 60594 Frankfurt am Main
- Year
- 2014
- Client
- Rothenberger 4xS GmbH
- Team
- Bernhard Franken, Frank Brammer, Robin Heather, Natascha Baier, Kai Heyd, Felix Schneider, Isabel Strelow
- Fachplaner
- Objektüberwachung: exact.projektmanagement / exitecture architekten, Frankfurt am Main Haustechnikplanung: Schüler Elektro – und Informationstechnik, Wiesbaden Statik & Brandschutz / Bauphysik: Tichelmann & Barillas Ingenieure, Darmstadt Elektroarbeiten
Franken Architects was commissioned by a private owner, to create a new impulse in the core of the old town Sachsenhausen by building a new home and studio in the Kleine Rittergasse. In contrast to many tourist locations in the environment there will be revitalization of the Alt-Sachsenhausen´s traditional connection between working and living by setting a mixed use of photo studio, office and apartments to a creative cell. The design draws on the original construction of the three-part structure with a gabled roof in reduced form. The base is covered with natural stone. The plaster facade of the upper floors allows the half-timbered facade of the original building as “after-image” resurrected by a milling machine, which only becomes apparent in the light of a silhouette. A digital algorithm produces a parametric jitter underscore to the points where once sat truss. This reminiscence represents a subtle and contemporary treatment of the genius loci and with reconstruction.
