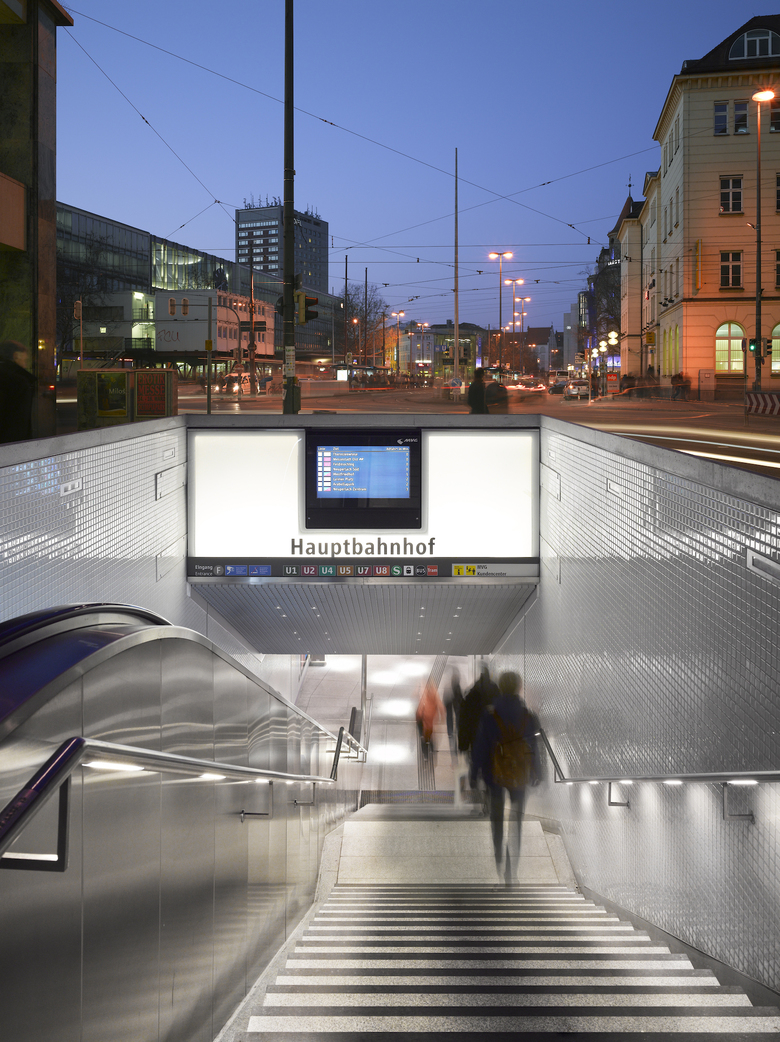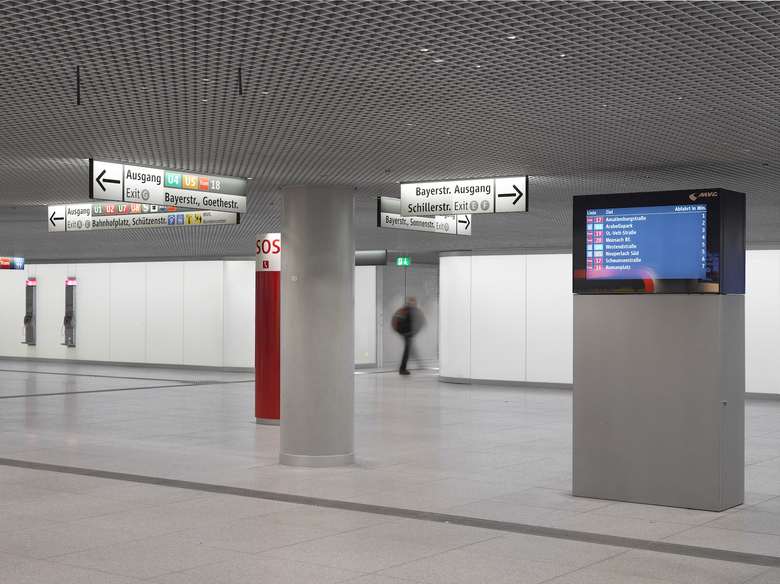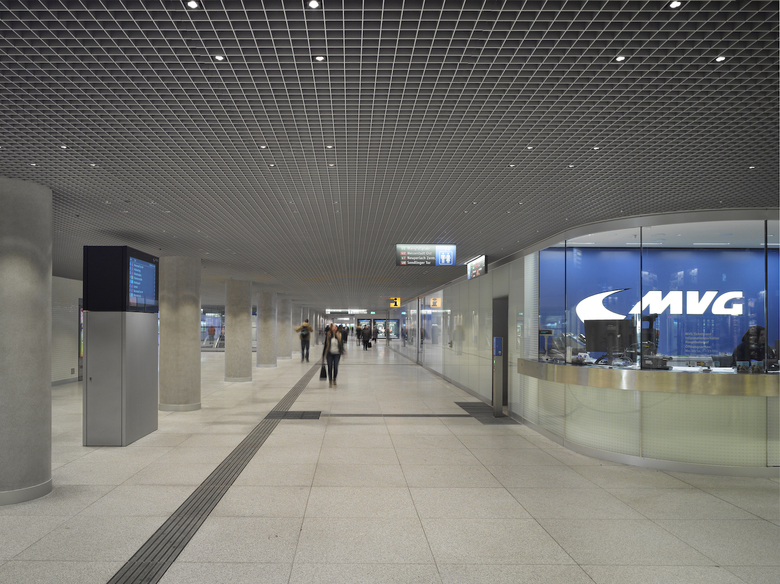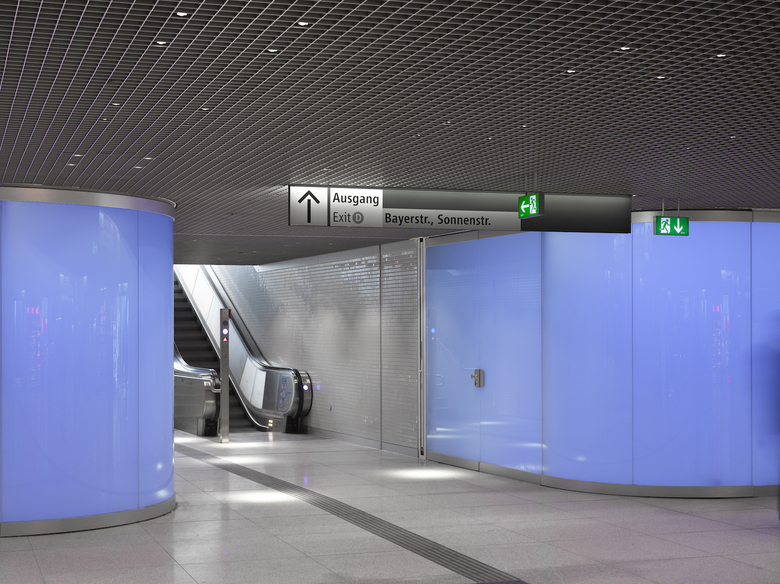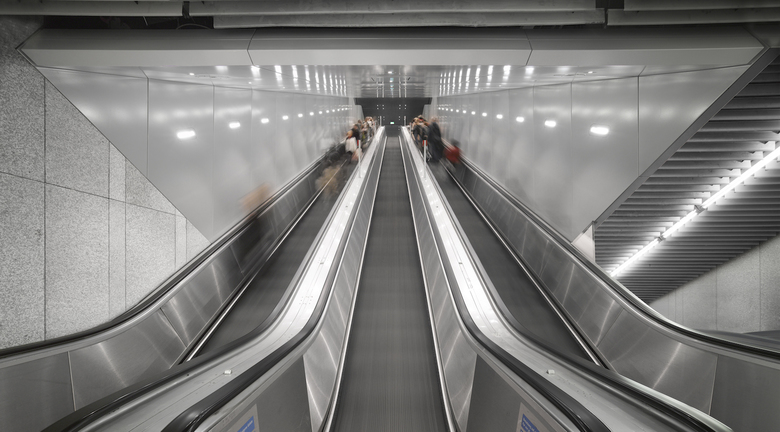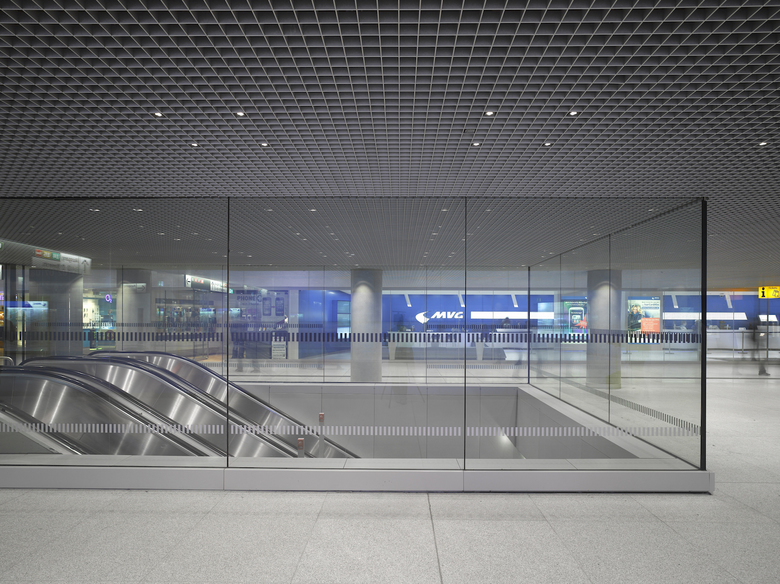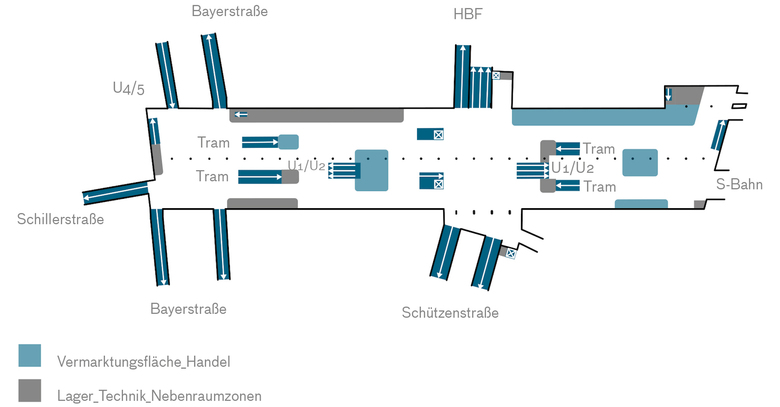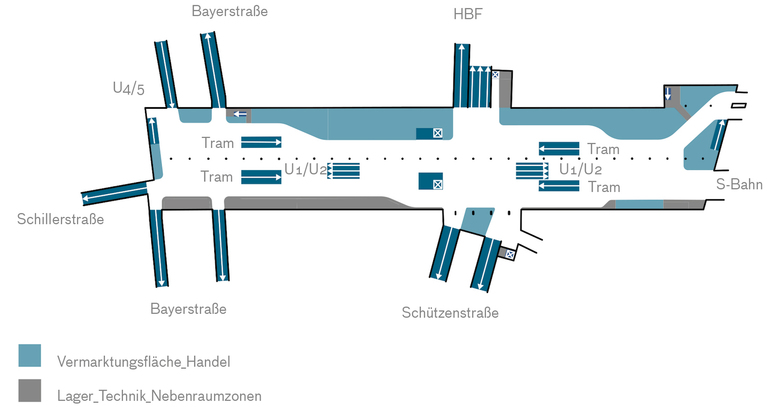Mezzanine Level Central Station Munich
Back to Projects list- Location
- Munich
- Year
- 2014
The Underground Access Level of the 1980's inaugurated Underground Station was converted and redesigned during continuous operation. Using the design concept of the "street" as a scope, the existing kiosks were removed and shops were aligned on the western side, toward the Central Train Station. On the opposite side, ticket machines, information displays and telephones have been integrated into a backlit wall. A seamless grid ceiling with inbuilt LED lighting, a pale granite floor and white glass wall tiles in the staircases provide a clean and bright appearance.
Client
Stadtwerke München GmbH
Gross area
8.400 m2
Performance levels
Lph. 2 – 5, + künstl. Oberleitung HOAI
