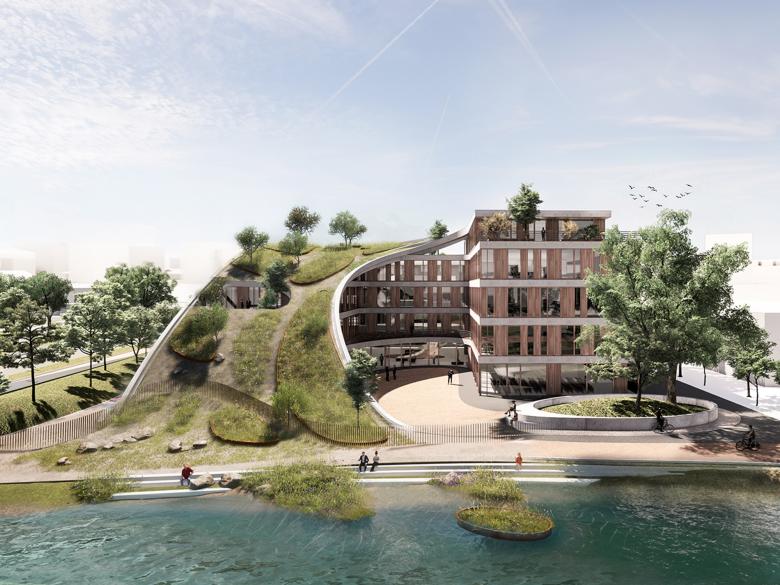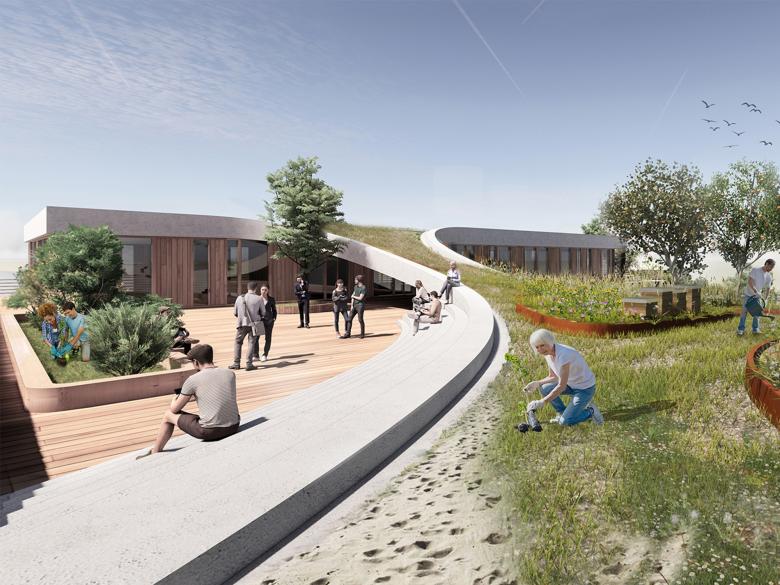Rose Bikes Headquarters
Bocholt
- Architects
- blocher partners
- Location
- Bocholt
- Year
- 2025
- Client
- ROSE Bikes GmbH
- Brief
- Planning of the new Rose headquarters
For Rose, cycling is a lifestyle and lived sustainability. The administration building reflects this stance – it will be adjacent to the flagship store and the Aa River. As the core of the Rose world of work, the new build communicates with its staff and Bocholt as a city of cycling. The building has an open U layout, embracing the cubic shape of Rose Biketown while opening out to the Westring Bridge and the publicly used banks of the Aa River. The roof’s flowing lines emulate the dynamism of cycling. As a symbol for nature in the city, the properties of the river’s banks and islands are continued in keeping with the principle of animal-aided design.
Related Projects
Magazine
-
Mit Liebe zum Detail
1 day ago
-
Von »Stadtlagune« bis »LandArtPark«
6 days ago
-
Naherholung am Wasser ermöglichen
1 week ago

