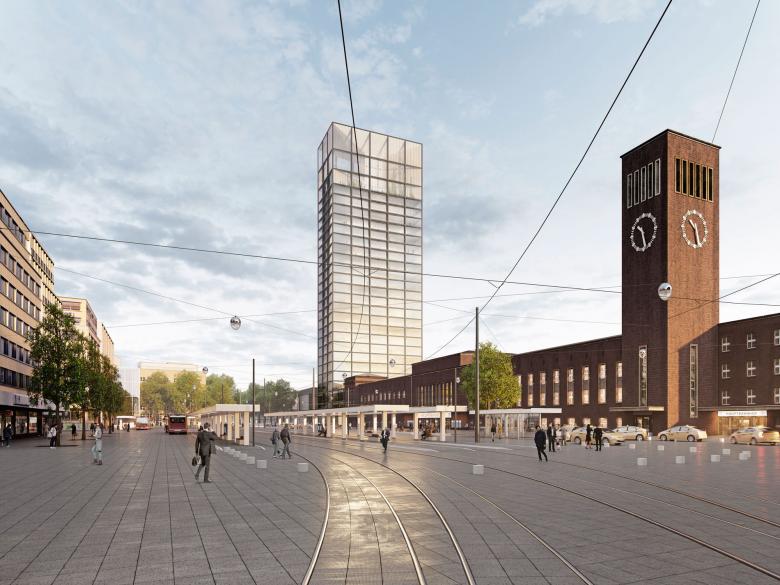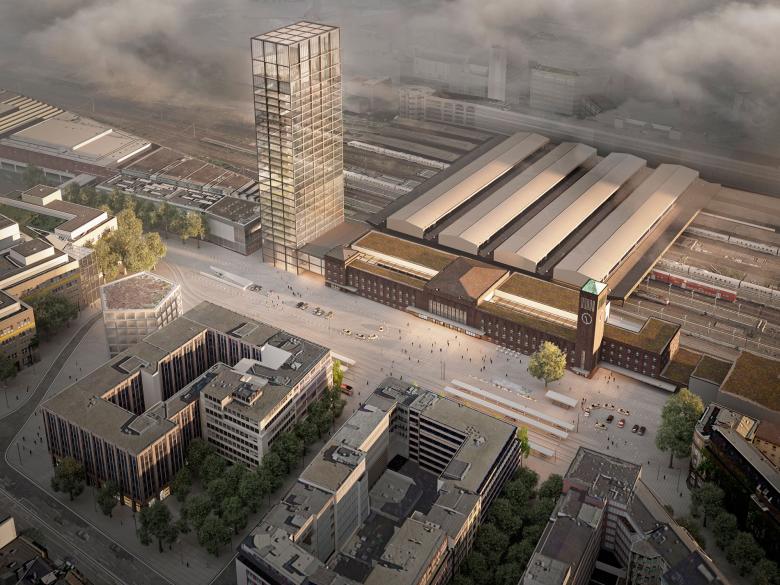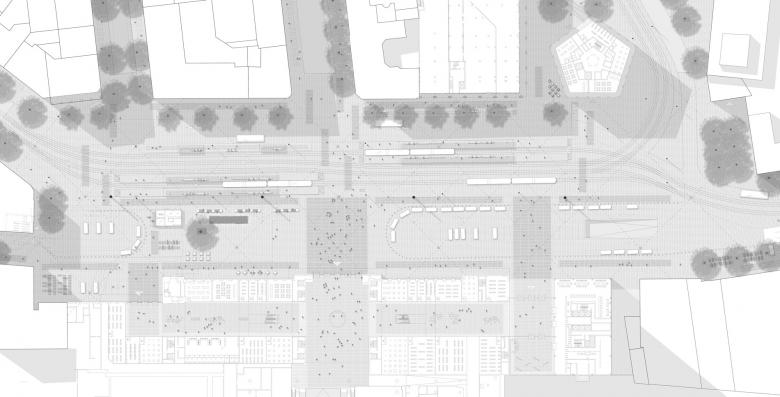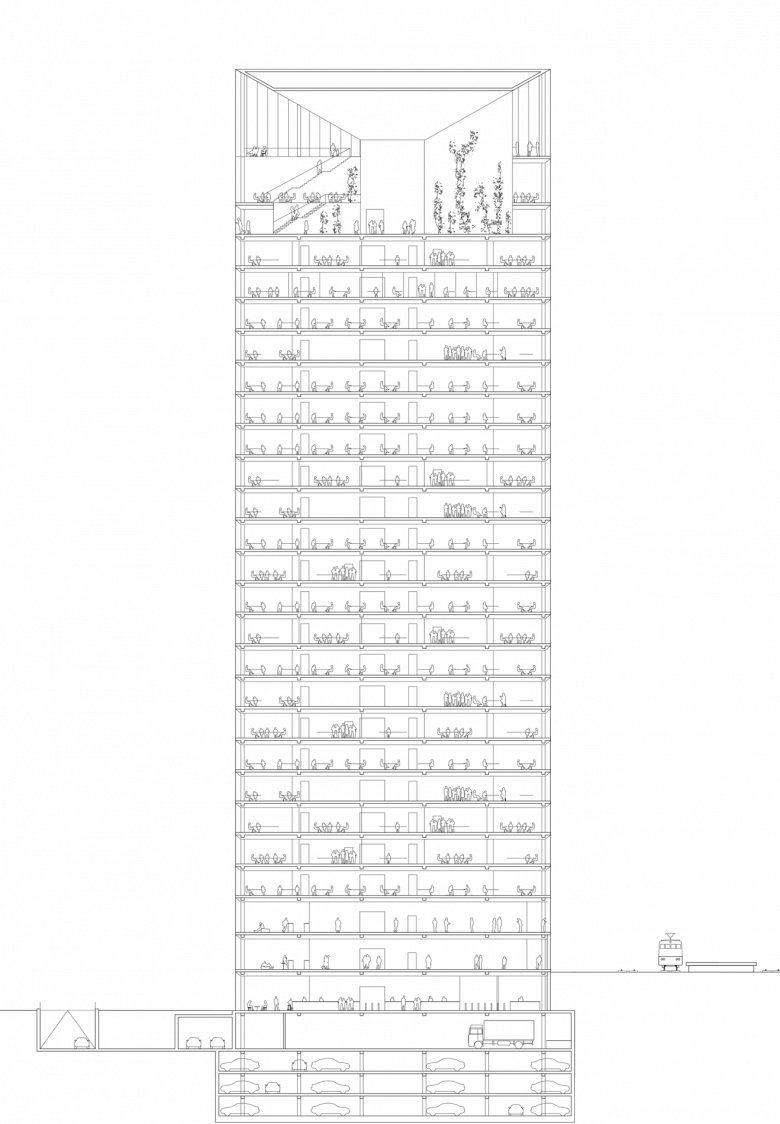Main Station Tower Düsseldorf
Düsseldorf
- Location
- Düsseldorf
- Year
- 2018
- Team
- André Schmidt, Joris Fach, Jeremy Prongue
- Landscape Architects
- Urbane Gestalt
- Engineers
- BPR Künne und Partner
- Competition
- 2018
This new tower does not stand alone. As the new high point of the district it can be seen as a vertical continuation of the train station, and the destination at the end of the Immermannstrasse. A common entrance links the tower to the existing structures. The entrances to the northern hall of the train station, to the office spaces and the public viewing terrace of the tower, as well as to Konrad Adenauer Platz, are grouped here in a cross shape.
Related Projects
Magazine
-
Mit Liebe zum Detail
1 day ago
-
Von »Stadtlagune« bis »LandArtPark«
6 days ago
-
Naherholung am Wasser ermöglichen
1 week ago



