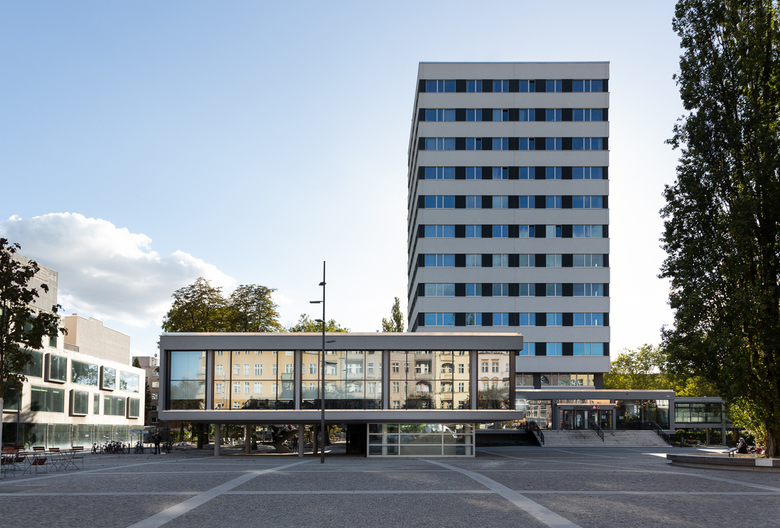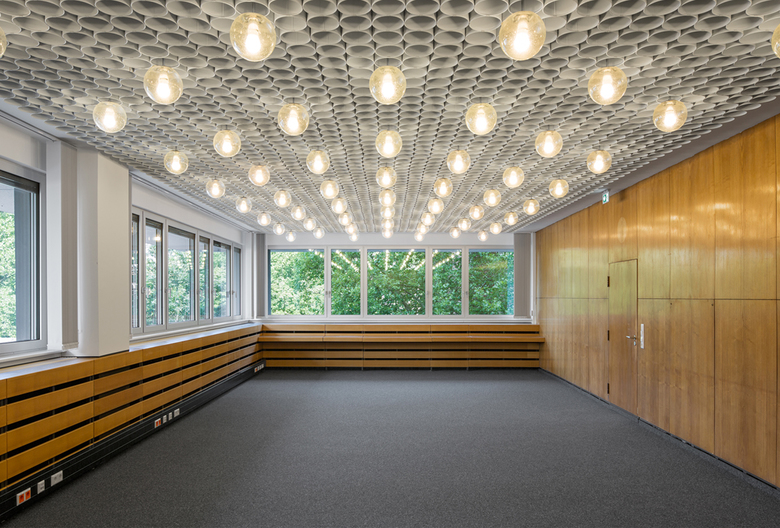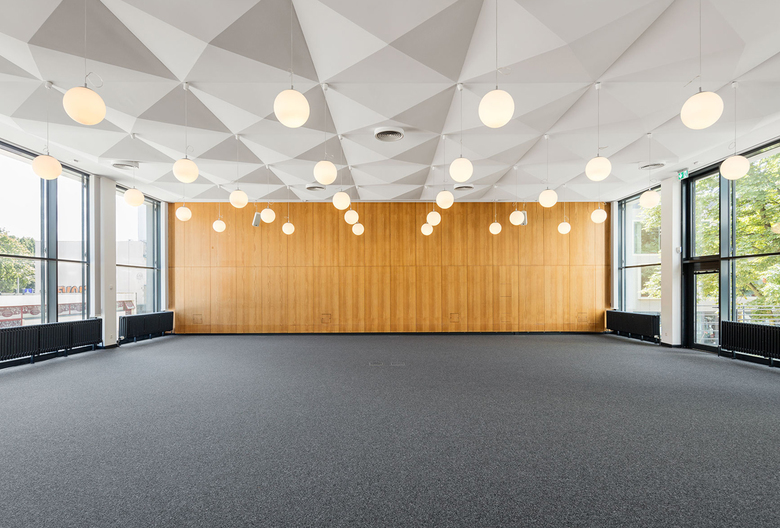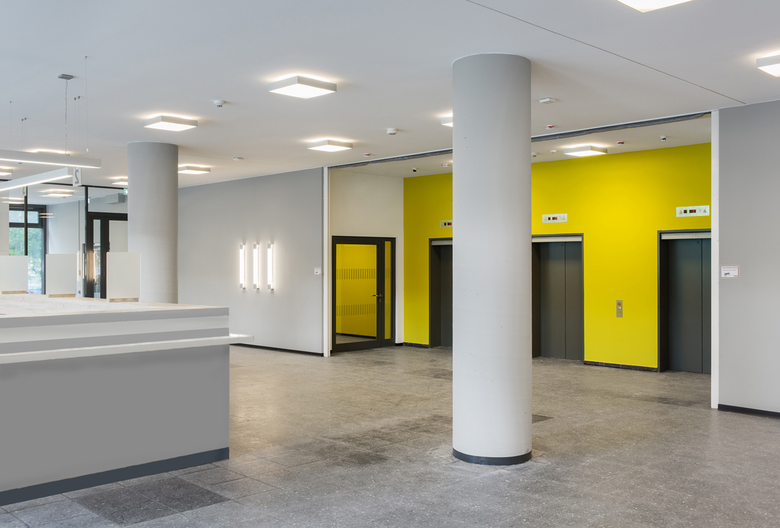Jobcenter Berlin-Mitte
Berlin
- Architects
- SSP Rüthnick Architekten
- Year
- 2018
The extension of the Town Hall in 1966 by the architect Fritz Bornemann represents the typical architecture of the 1960s. The four horizontal layered façades consisted of parapet elements in washed concrete with white marble gravels as well as ribbon windows with concrete plates gritted black.
The Bornemann building is an outstanding example of modern post-war architecture. Together with the Town Hall Wedding, the whole complex is under monument protection since 1995. The building has been completely modernized and extended for the accommodation of the JobCenter Mitte. In particular, the refurbishment backlog created over the decades were solved, improvements to the fire prevention were made and the building envelope were strengthened more energy-efficient.
Related Projects
Magazine
-
Von »Stadtlagune« bis »LandArtPark«
1 day ago
-
Naherholung am Wasser ermöglichen
3 days ago
-
Strahlen für Sichtbarkeit
3 days ago
-
Wo wirtschaftlich umweltfreundlich bedeutet
3 days ago




