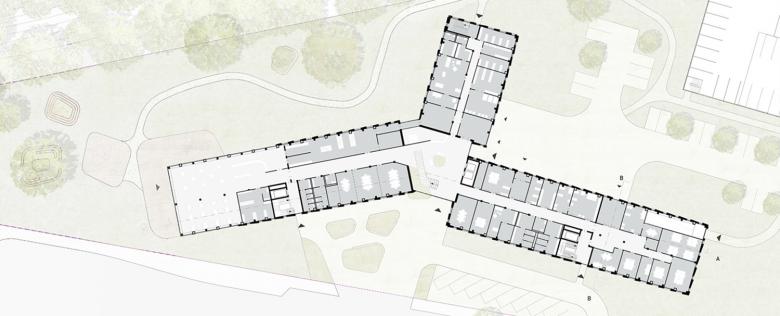Gascade Headquarters
Kassel
- Architects
- Störmer Murphy and Partners
- Location
- Joseph-Beuys-Straße, 34117 Kassel
- Year
- 2021
- Client
- Gascade Gastransport GmbH
- Competition
- 2021, 1st Prize
- GFA
- 14 365 sqm
In 2021, the natural gas network operator Gascade announced a competition to build a new company headquarters on the site of a former rail-freight depot in Kassel. Our design, which was awarded first prize, focuses on two aspects: The creation of a sustainable building and a communicative, open working atmosphere. The basic form consists of three structures arranged around a central atrium. It connects all departments of the building and serves as a communicative, identity-creating meeting place. The timber hybrid building with a natural ventilation system and a photovoltaic façade will require minimal energy for construction and operation. It is scheduled for completion by 2025 and will provide space for at least 350 employees.
Related Projects
Magazine
-
Von »Stadtlagune« bis »LandArtPark«
5 days ago
-
Naherholung am Wasser ermöglichen
6 days ago
-
Strahlen für Sichtbarkeit
6 days ago


