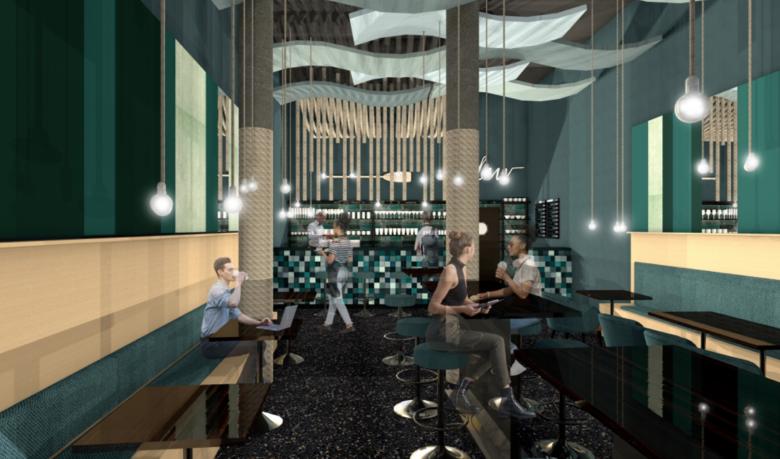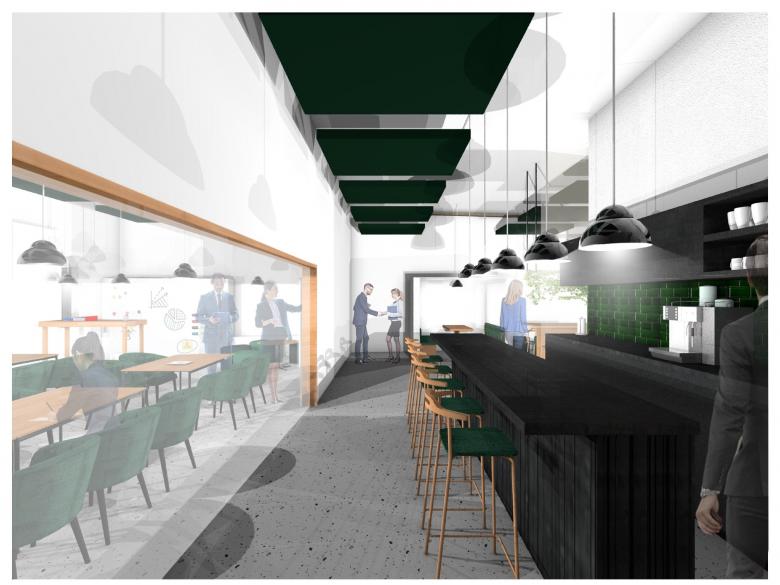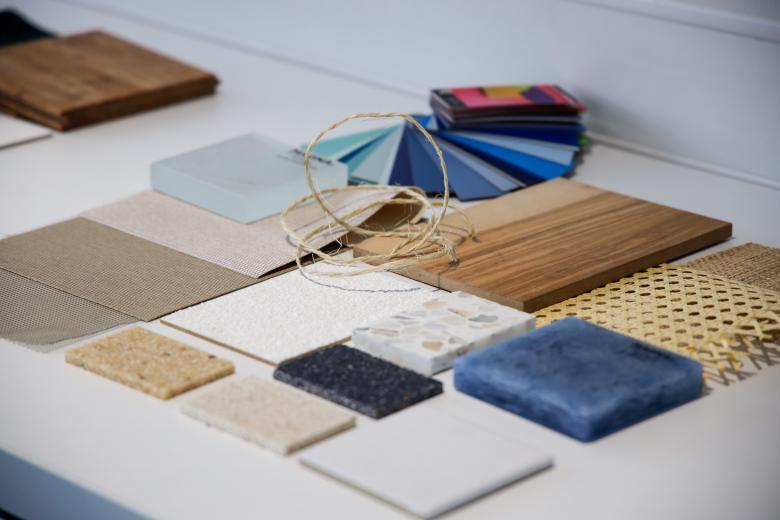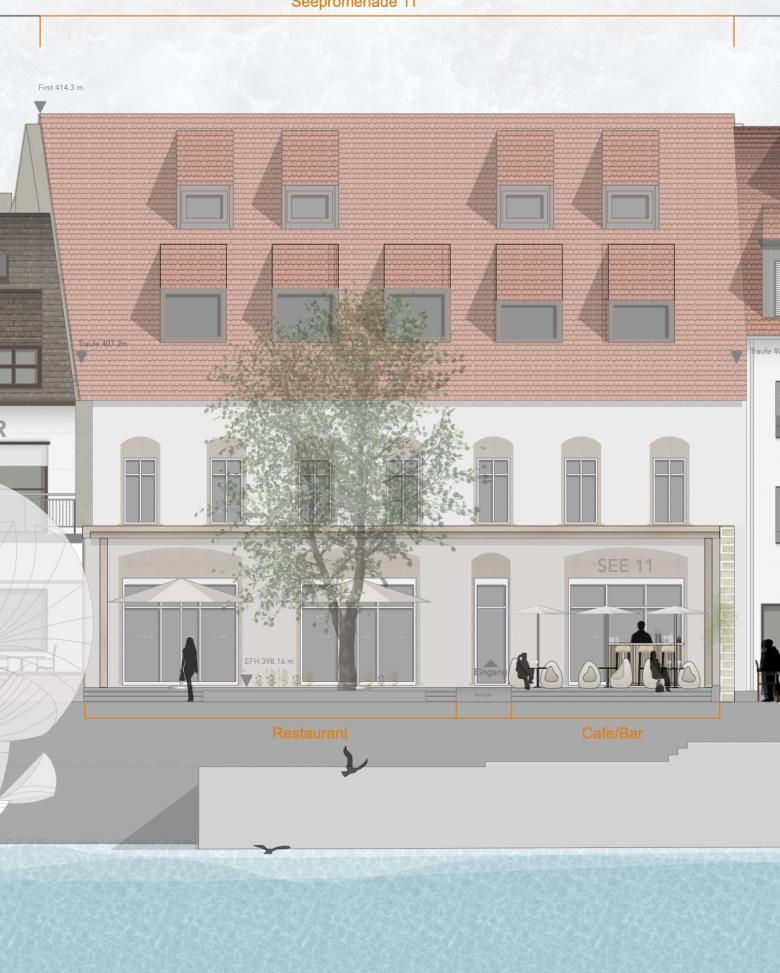Commercial and residential building Luv, Überlingen
Überlingen
- Architects
- Gaus Architekten
- Location
- Seepromenade 11, 88662 Überlingen
- Year
- 2023
- Client
- privat
Directly on the lake promenade in Überlingen, an existing building is being renovated and converted. In addition to a restaurant and bar on the ground floor, attractive premises with a view of Lake Constance are being created for commercial office and event use, including overnight accommodation and flats.
The owner family has owned the building complex for 100 years. Now this ensemble, whose potential has been far from exhausted, is to be awakened from its slumber. Gastronomy has been located there for decades and that is how it should remain. However, this area on the ground floor will be given a completely new concept. On the floors above, a seminar location is planned and office space will be offered. Currently, the entire top floor is unused, the building as a whole is not barrier-free and the fire protection concept must be redeveloped. There are no stipulations by the heritage protection authorities.
The renovation will create seminar rooms and office space on the first floor. On the first floor, there will be a flat and several seminar rooms. These rooms serve as "break-out spaces" and are furnished for short-term stays. In the attic (roof top), flats will be developed. All areas will then be accessible barrier-free by lift.
The existing building structure will be retained. The staircase core will be solid with reinforced concrete. The window openings on the ground floor will be more extensive and larger in order to illuminate the guest room. The new transparency also appears inviting and open to the future guests of the restaurant and bar area from the outside.
The "face" of the building will be preserved and converted within the framework of the old town statutes. The window openings and façade layout are based on the old appearance. The round-arched windows are reinterpreted in a modern way using a plaster technique. "Old" memorabilia, wooden beams and insignia are reused and incorporated, helping to preserve the "soul" of the building - in a fresh, contemporary design.
Building in the existing fabric is always a particularly appealing task, especially when new utilisation concepts are developed and these are implemented in combination with accessibility in planning.
Related Projects
Magazine
-
Mit Liebe zum Detail
1 day ago
-
Von »Stadtlagune« bis »LandArtPark«
6 days ago
-
Naherholung am Wasser ermöglichen
1 week ago




