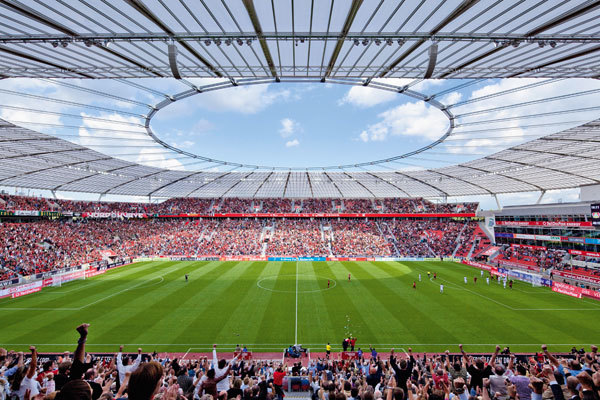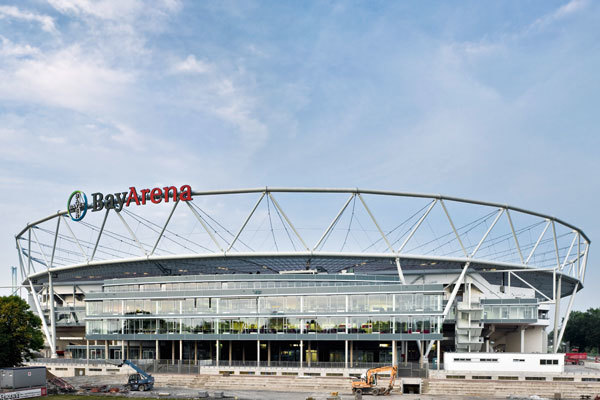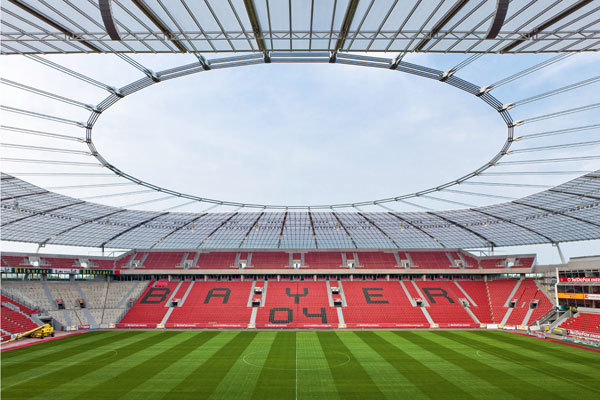BayArena
Leverkusen
- Architects
- HPP Architects
- Location
- Leverkusen
- Year
- 2009
In the course of its modernization, this “pilgrimage site” was prepared to host more than 30,000 soccer fans. This was made possible by the augmentation of the bleachers through the addition of another upper tier. Along with a stadium roof a new four-story west building was erected. In the basement of this west building a new team area was constructed with state-of-the-art infrastructure. The new stadium has VIP, restaurant, and press areas as well as additional event spaces.
Client
Bayer 04 Leverkusen
GFA
17.560 m²
Spectators
30.000
Related Projects
Magazine
-
Mit Liebe zum Detail
1 day ago
-
Von »Stadtlagune« bis »LandArtPark«
6 days ago
-
Naherholung am Wasser ermöglichen
1 week ago


