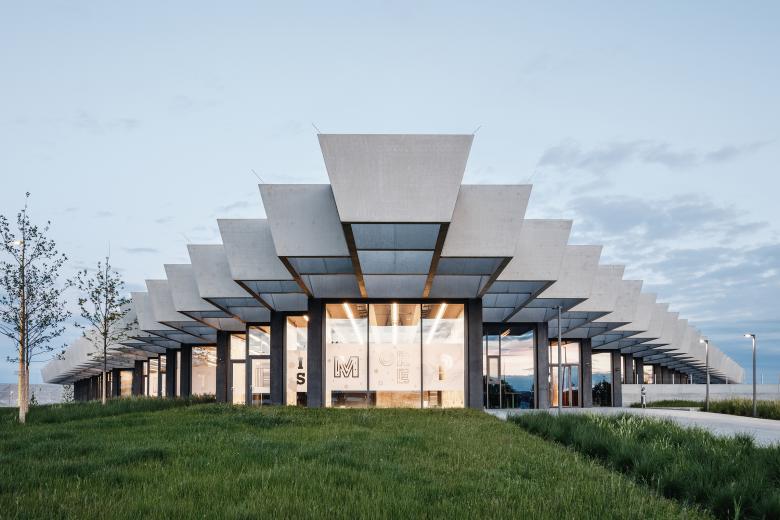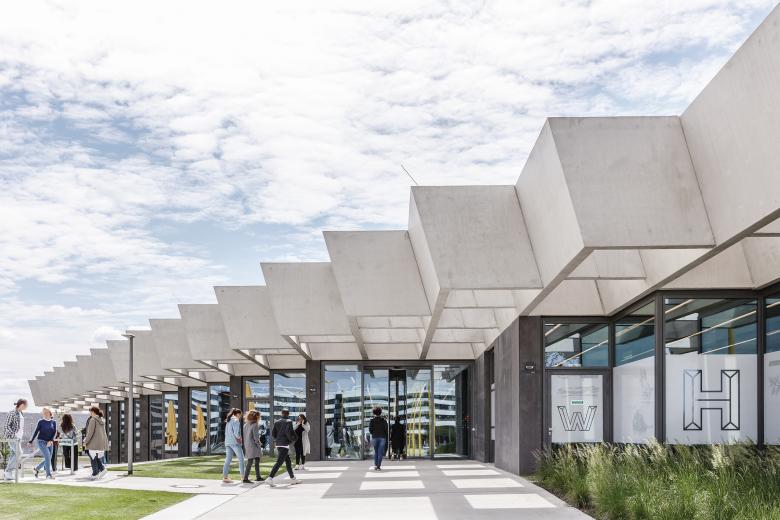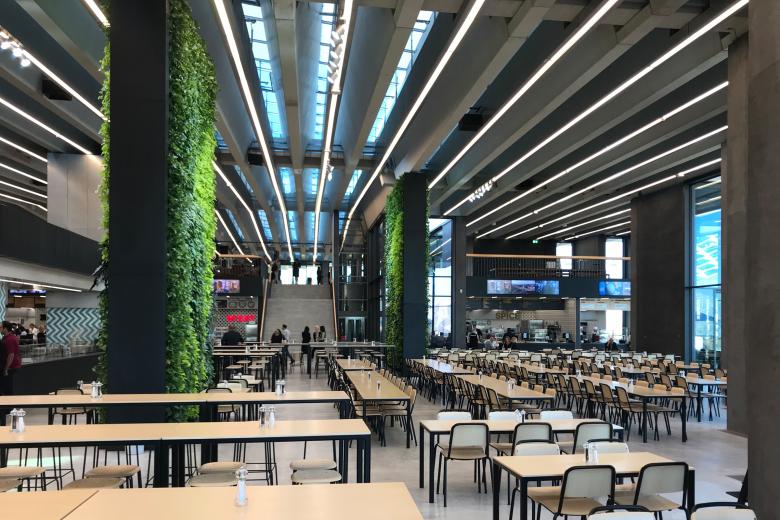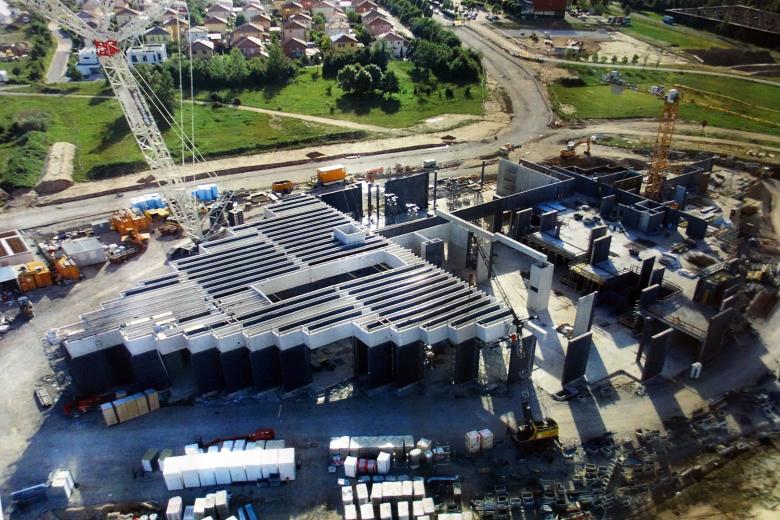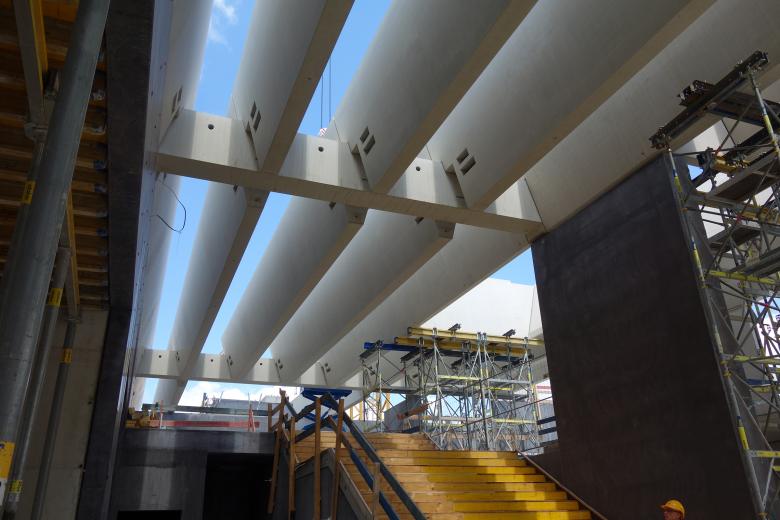Adidas HalfTime
Herzogenaurach
- Architects
- knippershelbig GmbH
- Location
- Herzogenaurach
- Year
- 2018
The diamond-shaped floor plan accommodates meeting and event areas, an employee restaurant and a promoshop on an area of around 7,000 m² with room heights of up to 7m. The multifunctional building is characterized by its roof structure. Walls and beams run mainly in the longitudinal direction and determine the appearance of the new building.
Two meter high and only 12 cm thin precast concrete elements, assembled to V-shaped beams with a span of 14 m, serve as support for the skylights. To lower the heat impact, the skylights were limited to about 30% of the roof area. The slanted beams create an even distribution of daylight inside the building.
The edge of the roof cantilevers, connecting the interior with the surrounding parkland. The high-resolution filigree glass facade is characterised by its right-angular folds which also contribute to its own stability
Client:
adidas Group
Architect:
COBE
Related Projects
Magazine
-
Naherholung am Wasser ermöglichen
2 days ago
-
Strahlen für Sichtbarkeit
2 days ago
-
Wo wirtschaftlich umweltfreundlich bedeutet
2 days ago
