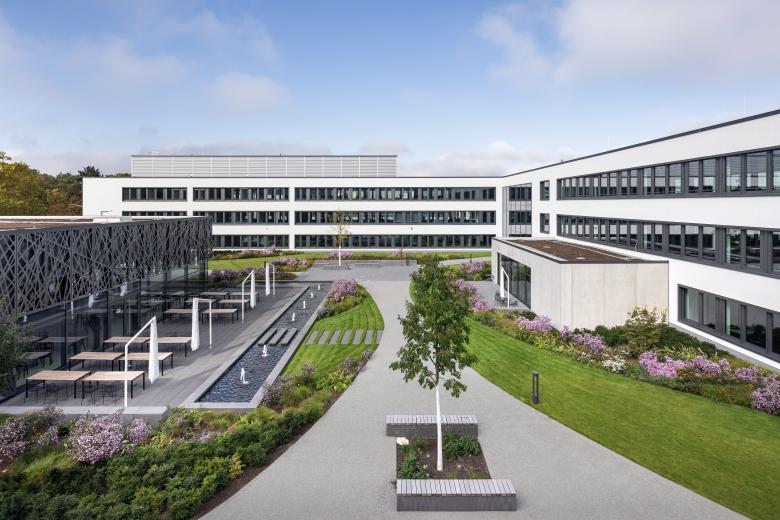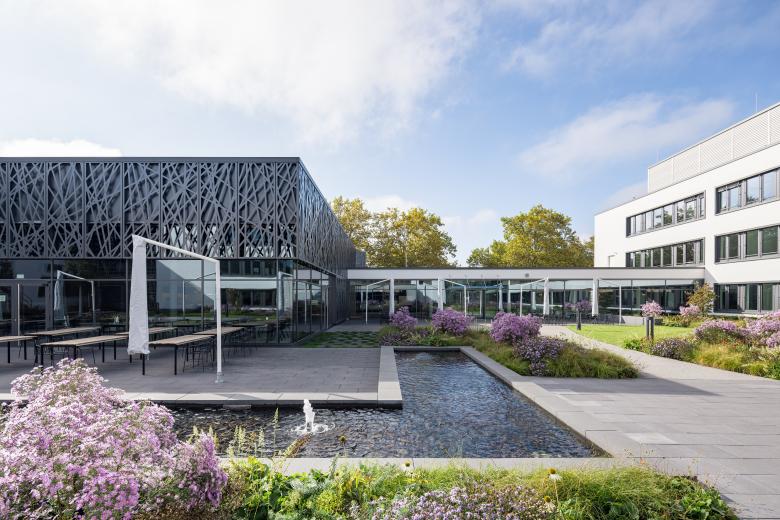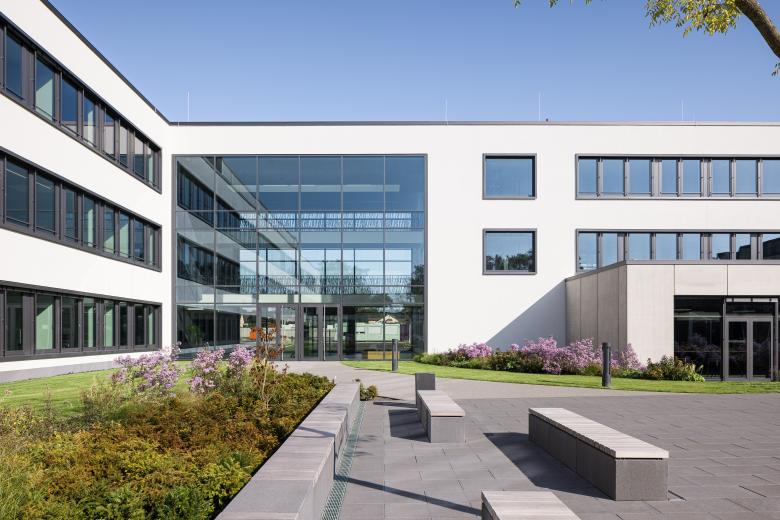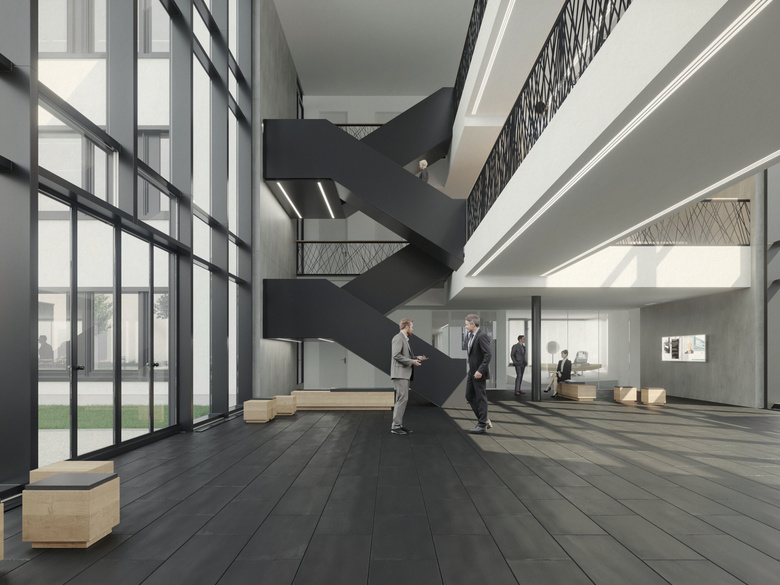Karl Mayer Administration Building
Back to Projects list- Location
- Obertshausen
- Year
- 2021
MOW is building an office and administration building for the Karl Mayer textile machine factory on the factory premises in Obertshausen. The office building serves as a showroom for family and company history and also represents the innovations and digitalisation of a world market leader. The adjoining Innovation Room invites to workshops and brain stormings and provides flexible furnishing for creative solutions. The energy-efficient new building offers 230 modern office workplaces and a variety of work, meeting and recreation areas. The generous glass fronts create a clear connection between the interior and exterior space and lead to a natural integration of the neighbouring parts of the building. Clear lines and zoning with different materials characterise the interiors and pick up on motifs from production. The railing, for example, reminds in its shape of taut threads running through the room and the striking staircase also picks up on this motif. The green inner courtyard with forum and water area consistently develops the corporate identity of the company.






