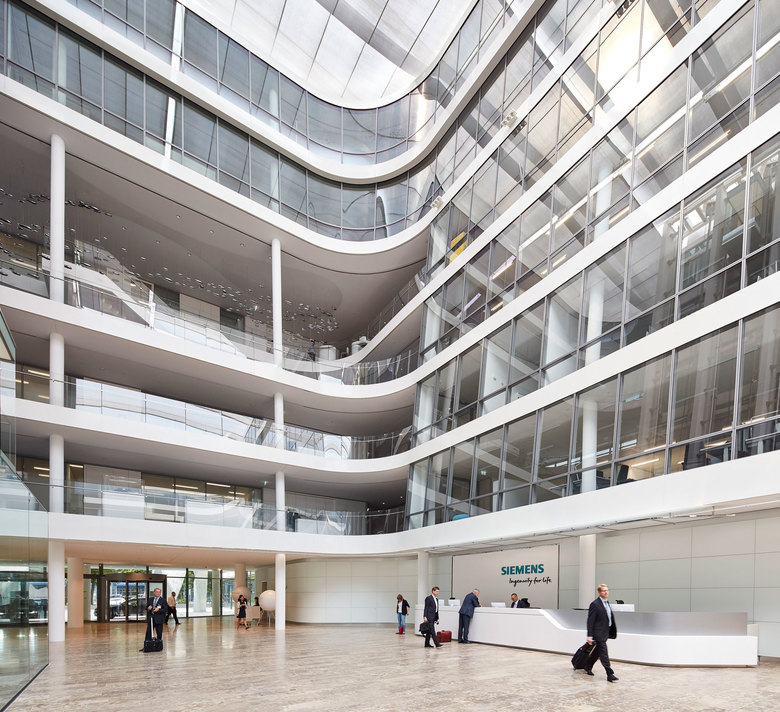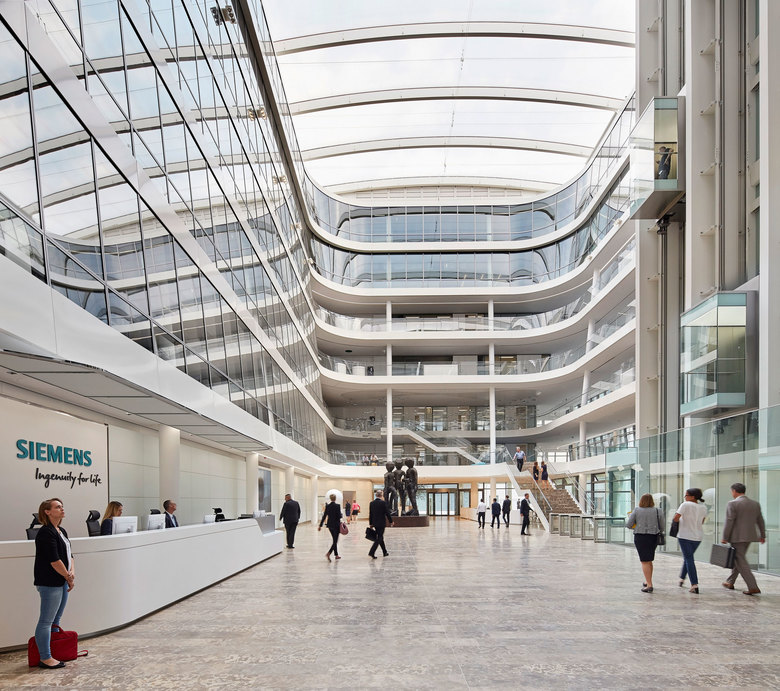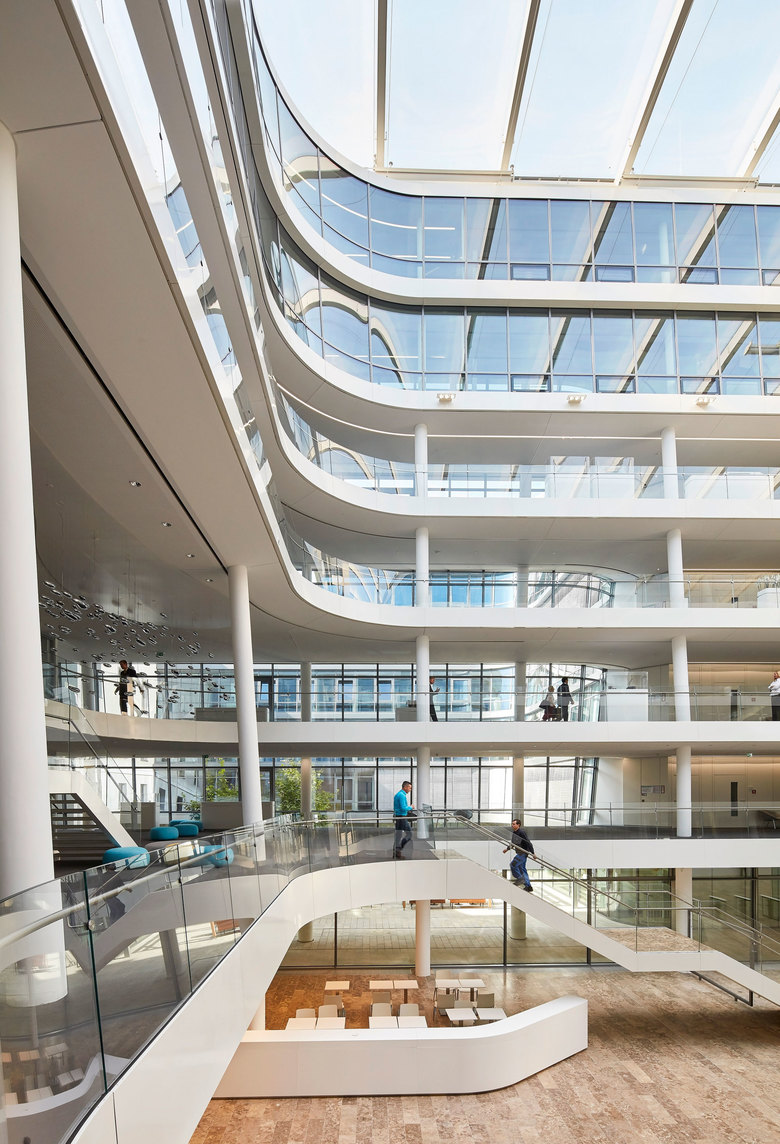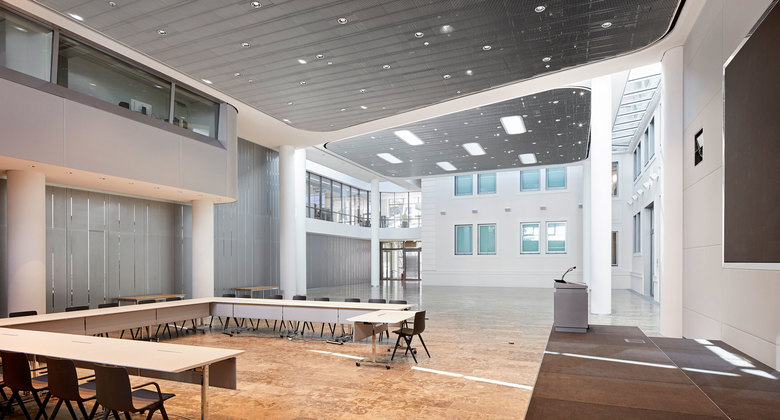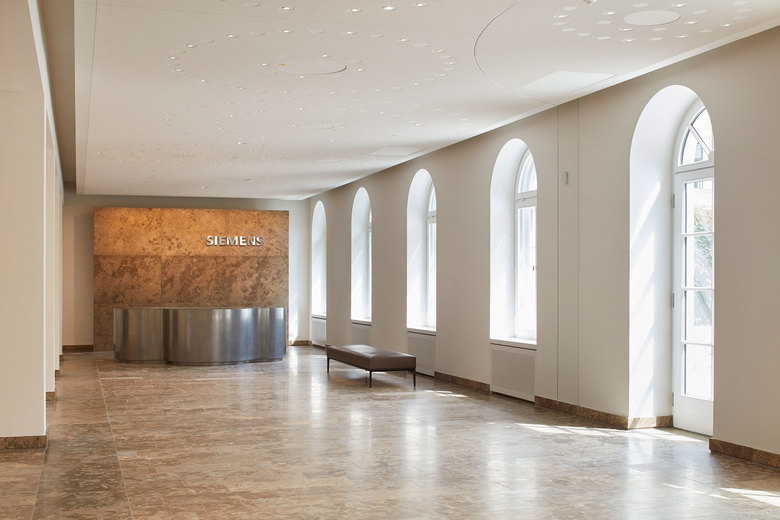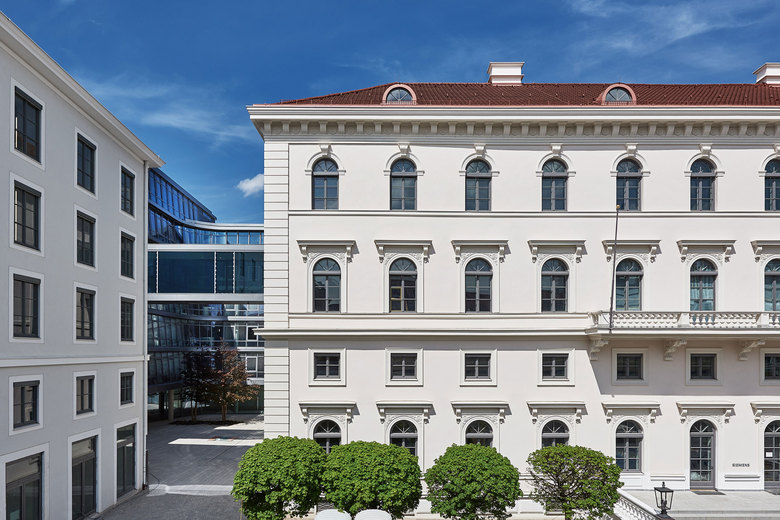Siemens Headquarters
Back to Projects list- Location
- Munich
- Year
- 2016
After three years of building activity, the new Siemens headquarters in Wittelsbacherplatz in Munich was officially inaugurated on 24 June 2016. Landau + Kindelbacher were responsible for the interior design in addition to the public areas on the ground floor of the new building and the listed palace – Palais Ludwig Ferdinand – in close coordination with Henning Larsen Architects.
The new company headquarters was designed by the Danish company Henning Larsen Architects. The building’s architecture epitomises the self-perception of Siemens as a cosmopolitan, green and transparent corporation. A floor space of 45,500 m2 consists of a publicly accessible ground floor and four office and two attic floors with a total of 1200 workplaces. Environment-friendliness and energy efficiency play a special role: The new building will meet the highest international standards of sustainability. The listed classical Palais Ludwig Ferdinand, built by Leo von Klenze in the 19th Century, was seamlessly integrated in the new building and is available for prestigious occasions. The new building is a flagship project with great internal and external charisma. The new headquarters was designed deliberately according to Siemens’s wishes not as a “closed building” but will be freely accessible on most of the ground floor to guests, visitors and the general public. Restaurants and cafés with a wide range of offers, plus a free Siemens exhibition are all very enticing to visitors. The passage gives Munich citizens and visitors to the Bavarian capital a new pedestrian route between the city centre and the museum area.
The interior design of the Siemens headquarters reflects the Siemens DNA, builds on the clarity of structure and design of the architecture and achieves a balance between traditional and modern, between representation and timeless functionality. The concept of the interior design focuses on handcrafted and technical quality as well as durability and authenticity of material and design – in an understated elegance that accords with the company’s stance. The interior design of the listed palace deals with the work of Leo von Klenze and a contemporary creative mediation between past and present. Klenze’s stylistic devices are transformed in shape, colour and material language into the present, as a reminiscence of the original usage of the palace as a dwelling. This can be seen, for example, in the ornaments and patterns and the wallcoverings that structure the room’s proportions, just as a floor frieze or classical wall lights in a modern implementation.
Task
Interior Design for the new Siemens Headquarters
Client
Siemens AG
Architecture
ARGE SHQ GP Bau – Henning Larsen Architects/CL Map
Interior Design
Landau + Kindelbacher
Floor Space
App. 45,500 m2 above ground
publically accessible ground floor, four office floors and two attic floors in new building
Existing buildings
Palais Ludwig Ferdinand, Building 5
Tasks new building
Atrium, auditorium, gastronomy, boardrooms and roof terrace, communication zones, office floors, conference zones
Tasks Palais
reception/lobby, guest canteen, special areas
Tasks Buiding 5
assembly hall

