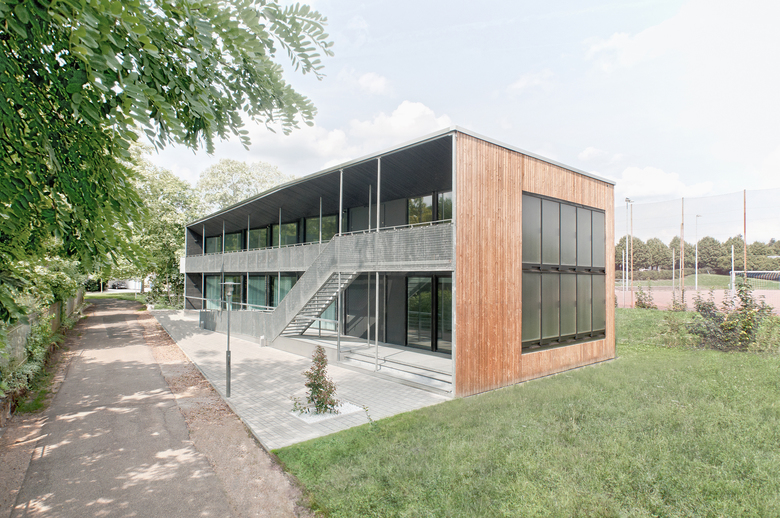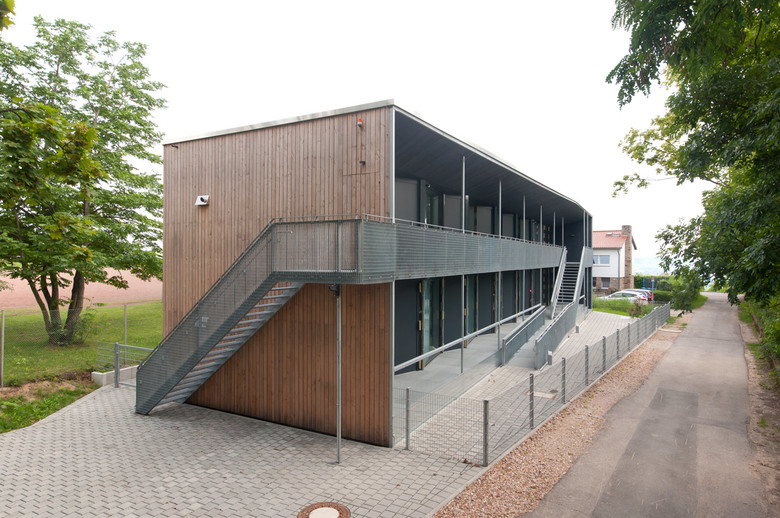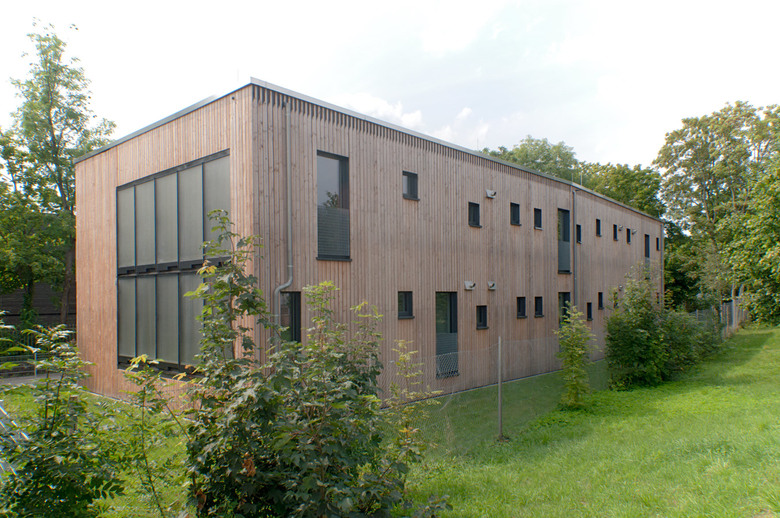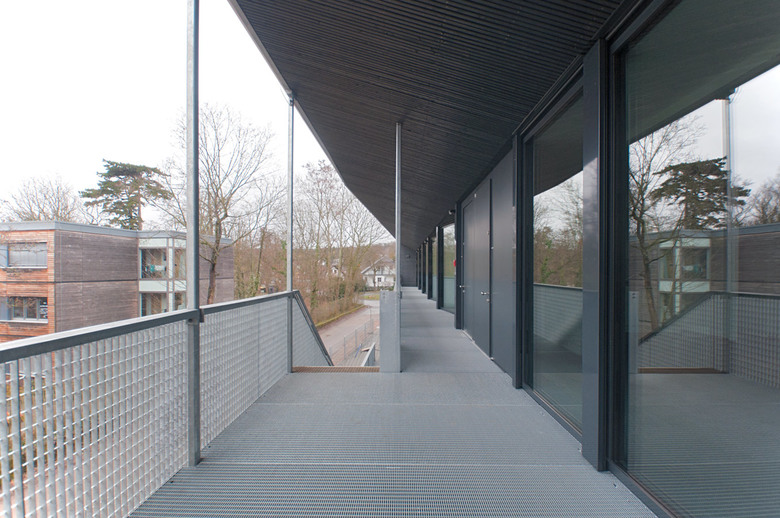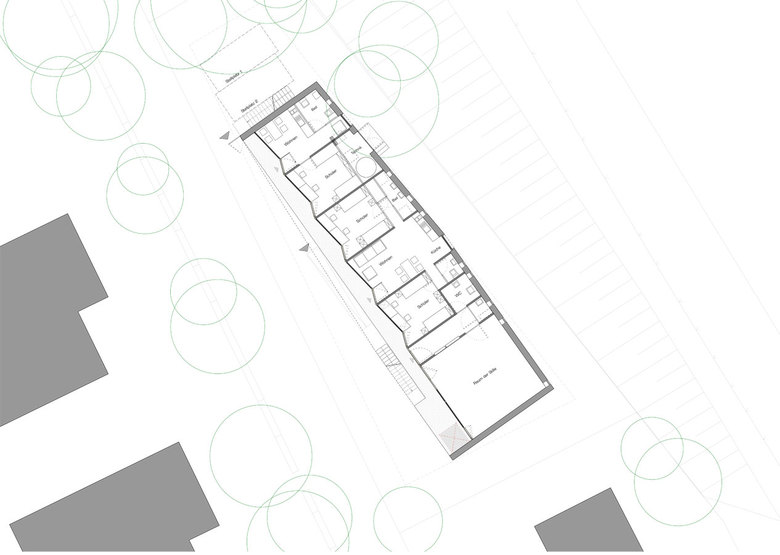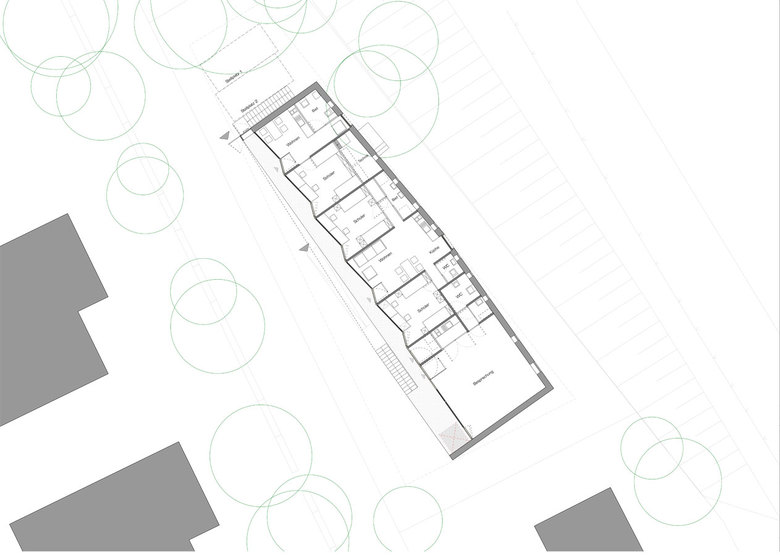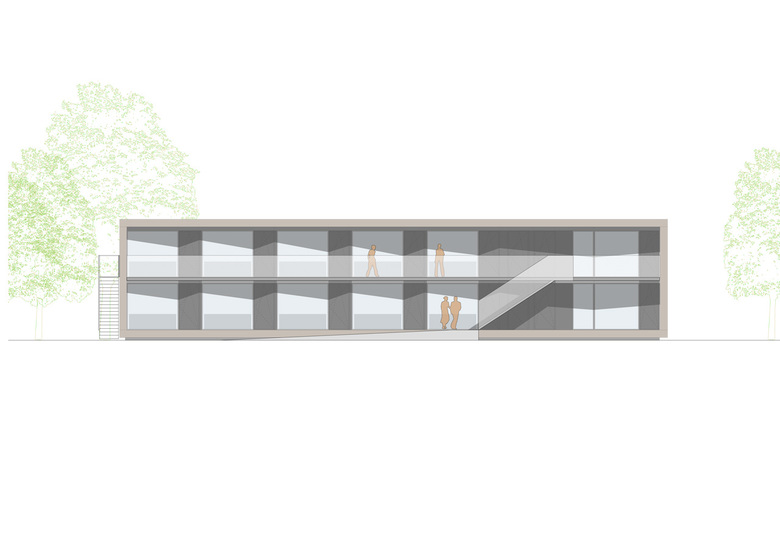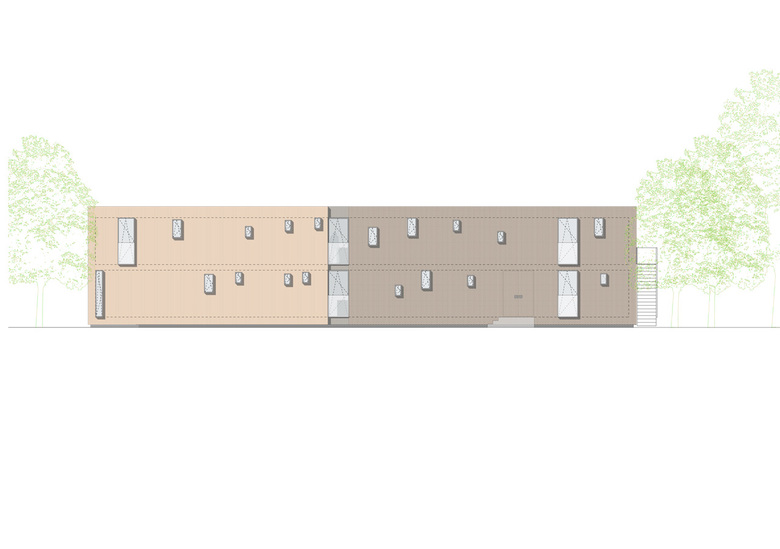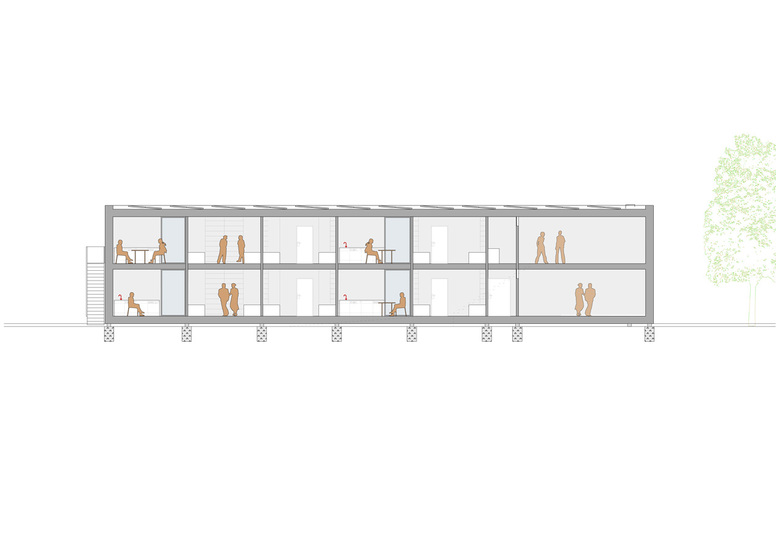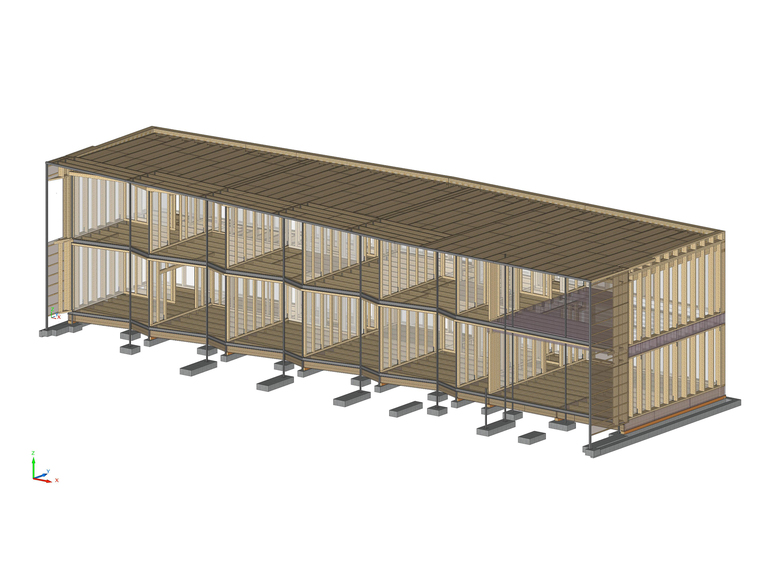Plus Energy House
Back to Projects list- Location
- Geisenheim-Johannisberg
- Year
- 2014
The Boarding School Schloss Hansenberg plans on building another residential and functional building for their students. It will contain four living units for students, a working room for teachers, and a meditation room for students.
The design shows a two-storied block, which opens up with a folded glass façade to the west. The façade to the north is twisted to create different depths of space. Smaller window openings give different views. The dense design of the building lowers the transmission loss.
The building is designed as a timber construction, which has the advantage of prefabrication, use of local materials, and good insulation quality. The energetic intent is to reach the “Plus-Energy-Standard”. The annual total amount of the energy generated by the building should be higher than the energy the building uses because of heating, warm water, artificial ventilation and illumination.
