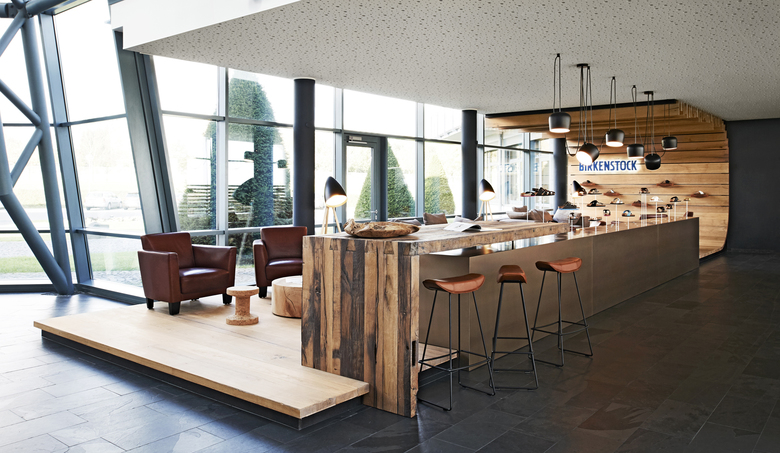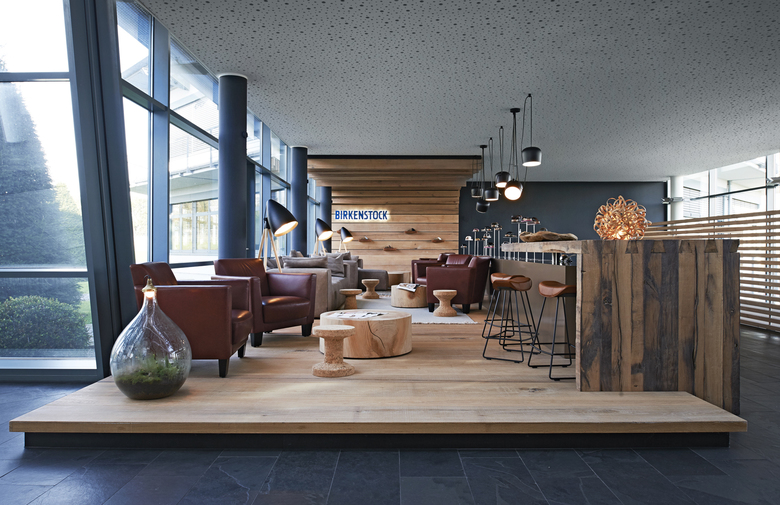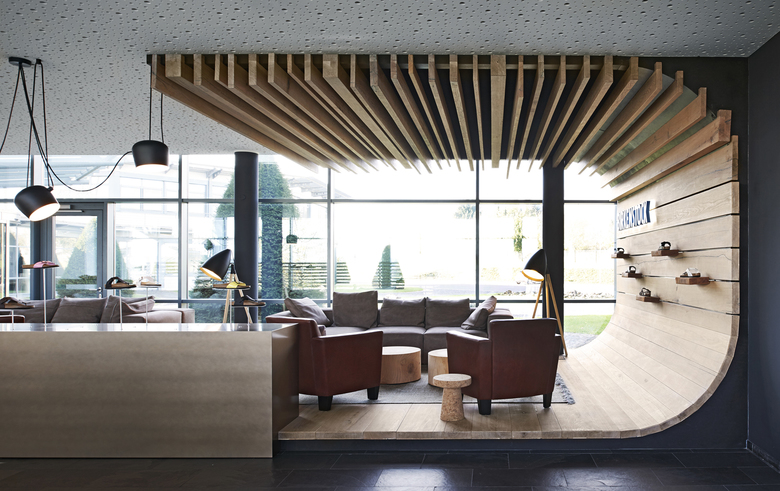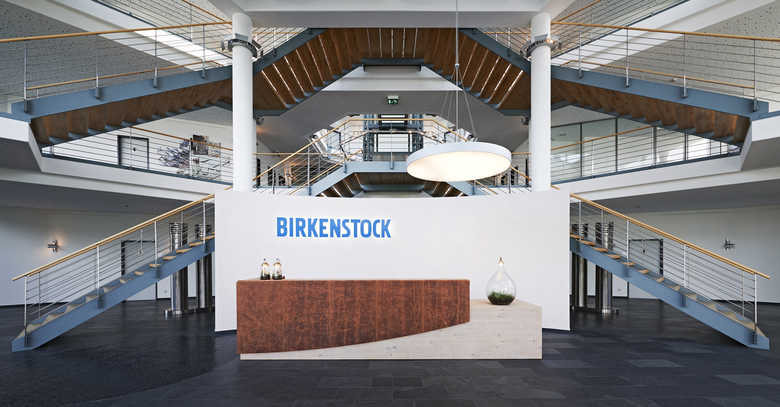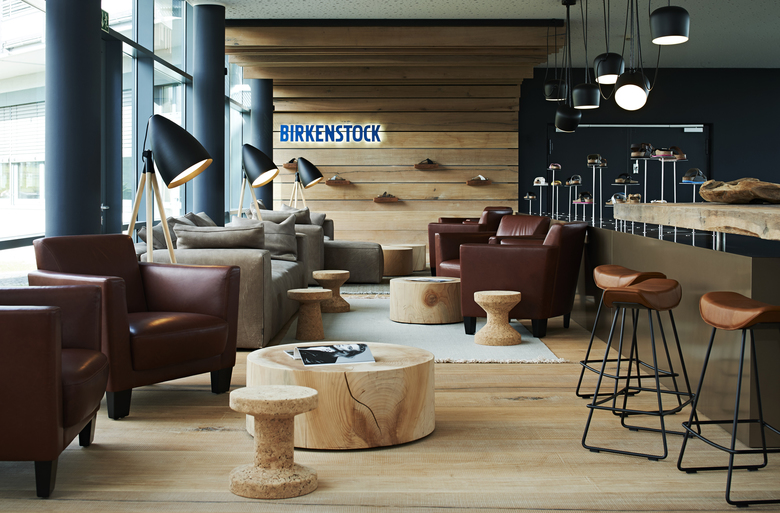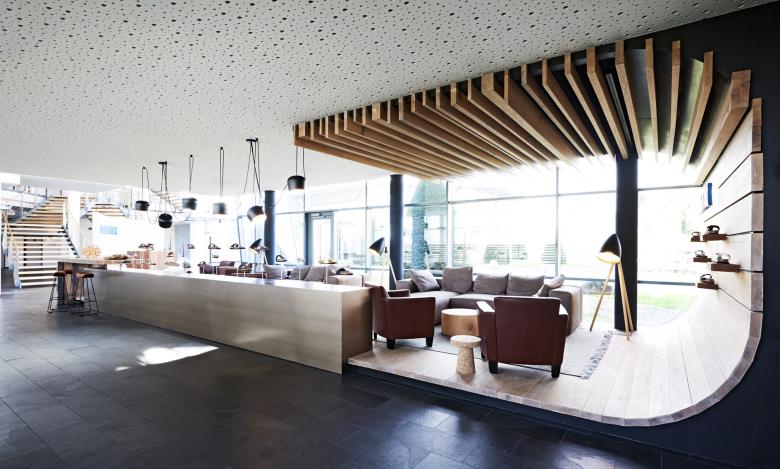Headquarter Birkenstock Group
Back to Projects list- Location
- Neuwied/ Rahms
- Year
- 2015
brandherm + krumrey interior architecture have realized extensive concepts over around 11,000 square meters for the interior design of the entire company and group headquarters of Birkenstock in Neustadt/Wied: Since the beginning of 2014, all channels for production, sales and services have come together in the so-called Birkenstock Campus as the company's new headquarters. For the restrained ensemble from steel and glass in the exterior construction, brandherm + krumrey interior architecture found atmospheric and subtle answers in the workshops, offices, lounges and exhibition spaces which are in-keeping with the function of the spaces.
The desired result was a consistently subtle, friendly and contemporary design. "As well as wood, the natural materials typical for Birkenstock such as leather, felt and cork played a prominent role in conveying the high quality for which the company stands," says Susanne Brandherm, summing up the results. As well as playing with the representations of material, effective accents were set throughout the entire headquarters through intelligent coloring, room-specific floor coverings and a sophisticated lighting concept. The design by brandherm + krumrey interior architecture lends the cool-modern architecture a warm, comfortable atmosphere and achieves a close, consistent design connection to the identity of Birkenstock.
A decisive design requirement was the restructuring of the design workshops. Through targeted intervention in the configuration of the walls, brandherm + krumrey interior architecture opened the space up, developed a new route system and created a bright and attractive atmosphere.
In the central foyer, a lounge was designed which forms an exclusive space within the expansive entrance area. Here, the selected materials of wood, leather and cork make a particularly high-quality impression. The harmonious arrangement of chairs, seating furniture and furnishings creates a pleasantly cozy ambience and encourages visitors to linger. This impression is enhanced by the parquet flooring, which rises in the rear area, curves up toward the ceiling and encloses the room like a wave. Finely crafted leather boards are integrated into the curved back wall. These present the BIRKENSTOCK product highlights. A long piece of display furniture, customer made from wood 100 years old, acts both as presentation area and as space-defining component: Selected BIRKENSTOCK models are positioned on delicate struts here; and it also provides a logical separation between the interior area of the lounge and the expansive entrance hall.
The new reception now defines the entrance area, which welcomes employees and guests and provides spatial orientation. brandherm + krumrey interior architecture realized the reception counters as a simple, light-colored block of wood, dynamically enhanced by a diagonally curved structure made from thick leather. Bulbs recessed in green terrariums created surprising spots of light elements.
As counterpart to the lounge, the brand exhibition in the foyer is currently being planned – visitors will be able to familiarize themselves with the BIRKENSTOCK »foot experience« all their senses here. They are invited to find out everything about the quality and function of BIRKENSTOCK products at interactive stations and emotional and entertaining methods are used to tell them all about the brand values and the history of the company
