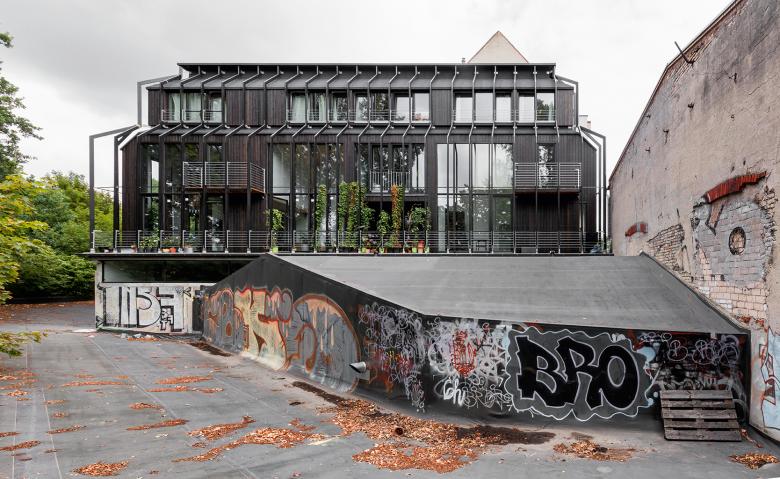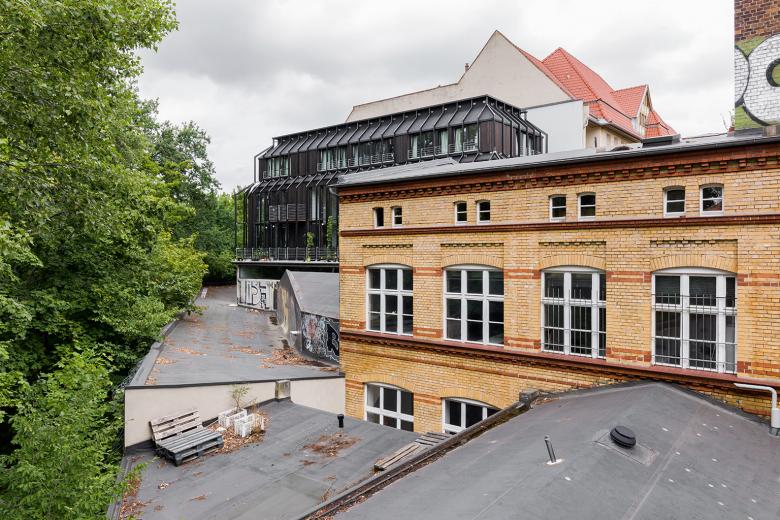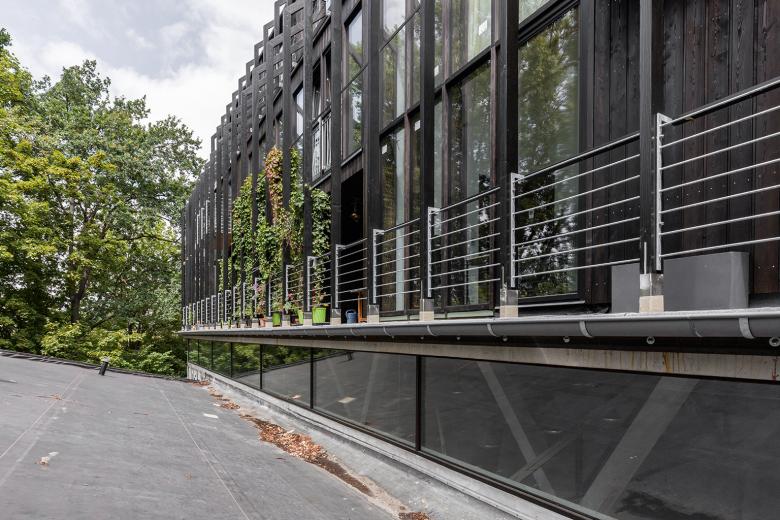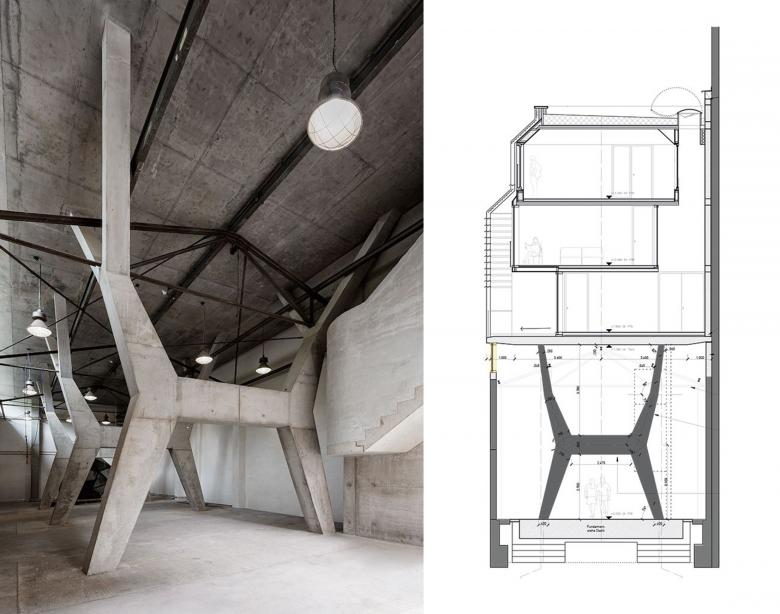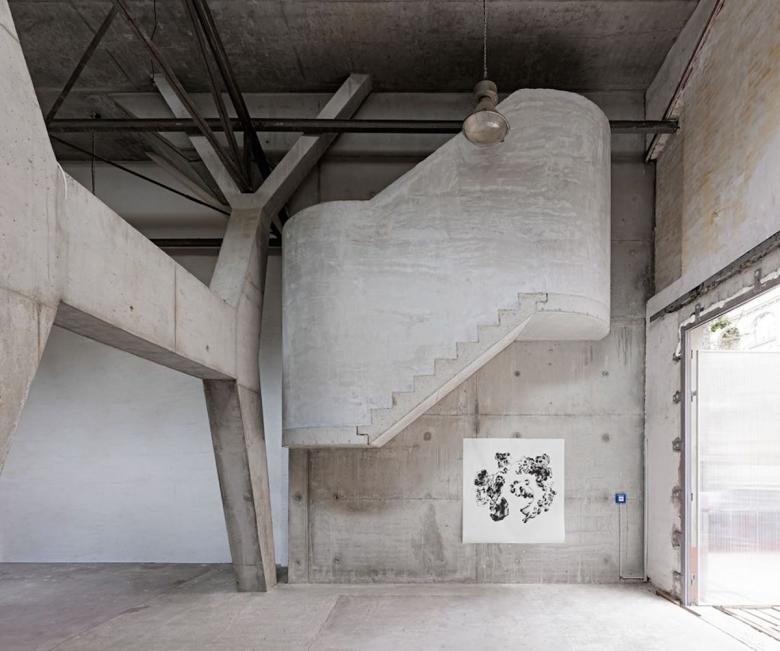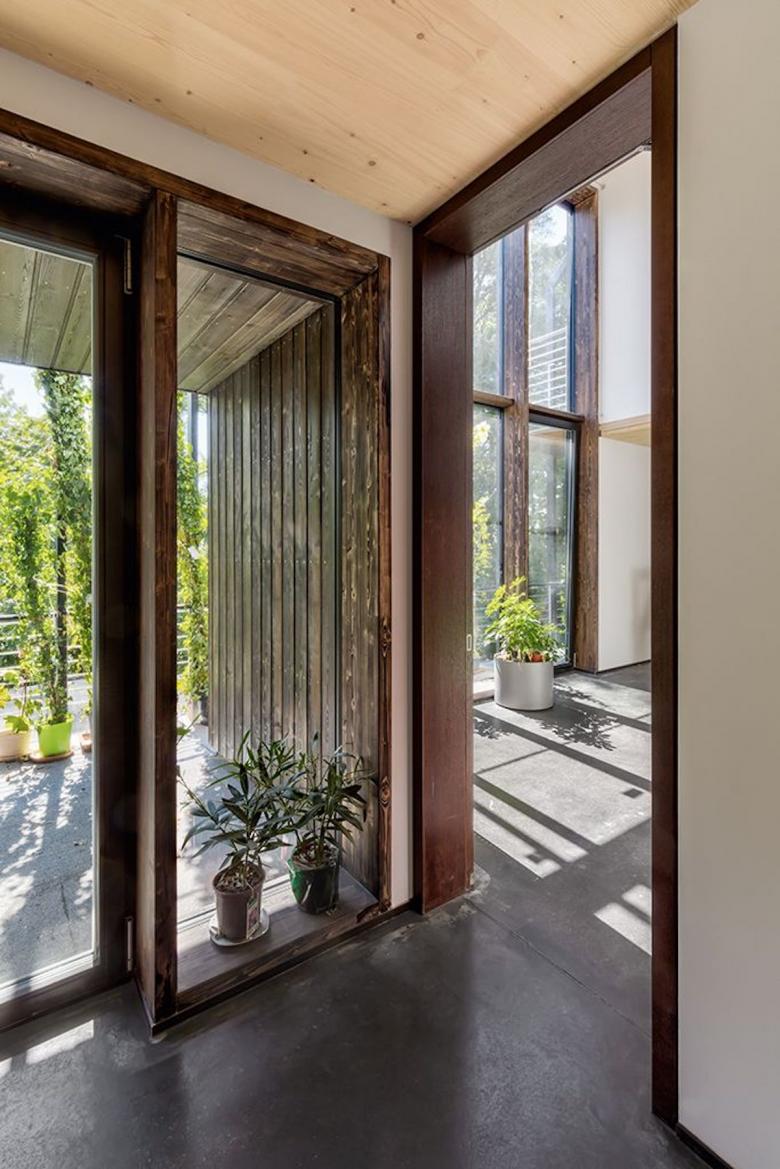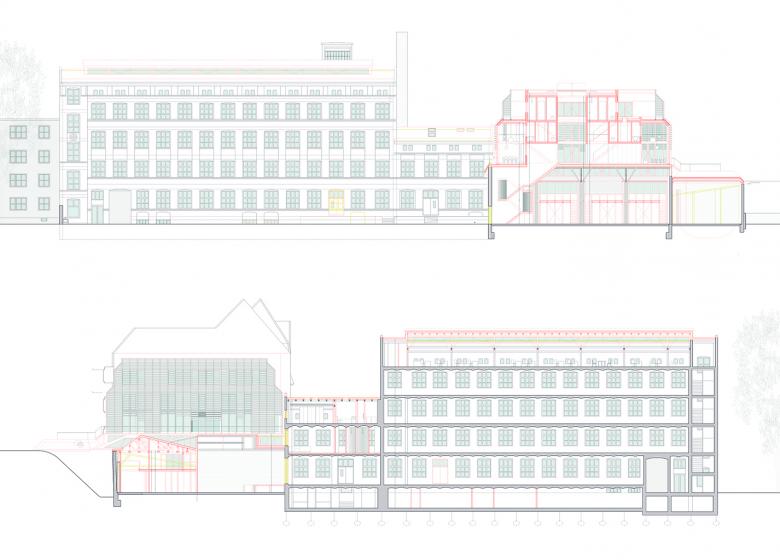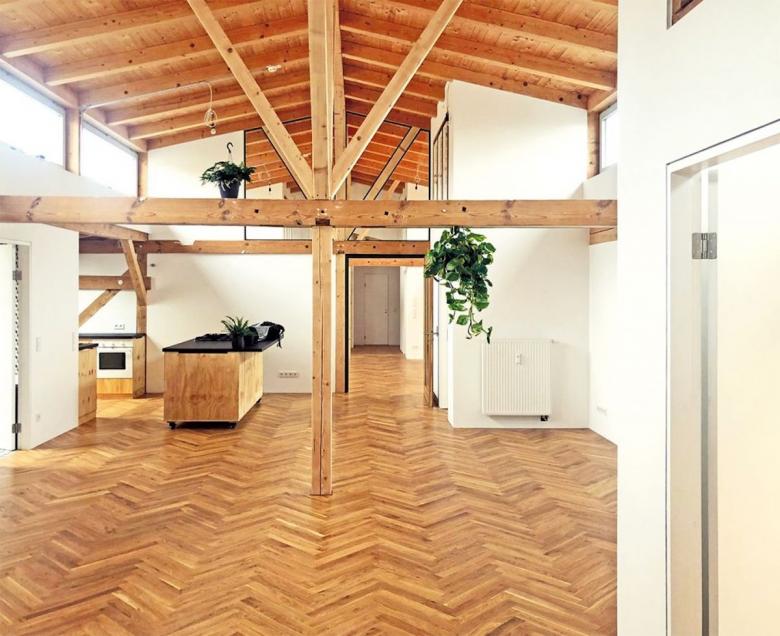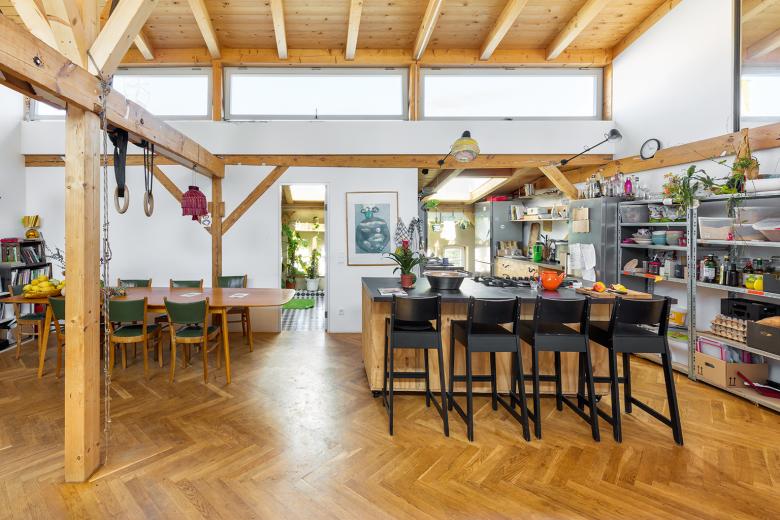Moos
Berlin
- Architekci
- playze
- Location
- Moosdorfstrasse, Berlin
- Year
- 2022
- Client
- Klunder & Wolfrum GbR
- Team
- Marc Schmit, Pascal Berger, Mengjia He, Daniel Gärtner, Nahal Mohtashemi, Rossella Marinozzi
- Collaboration architects
- Thomas Kröger Architekten and buchner + wienke architekten
- Fire protection expert
- ZRS Architekten, Dipl.-Ing. Monique Bührdel
- Structural engineer
- Bauberatung Michael Weiß
The listed former bathtub factory on Moosdorfstrasse in Berlin was converted and extended with prefabricated timber construction. In close cooperation and constant negotiation with the client, a community of practice dedicated to sharing and shaping collective ventures, large communal flats were created for up to nine adults and eleven children.
Related Projects
Magazine
-
Lowtech im Regenwald
4 days ago
-
Soldan Forum in Frankenberg
5 days ago
-
Lokschuppenareal Neubrandenburg
5 days ago
-
Kérés KITA für den TUM-Campus
5 days ago
